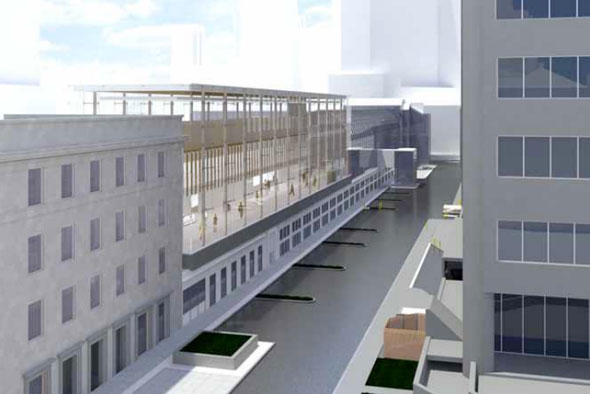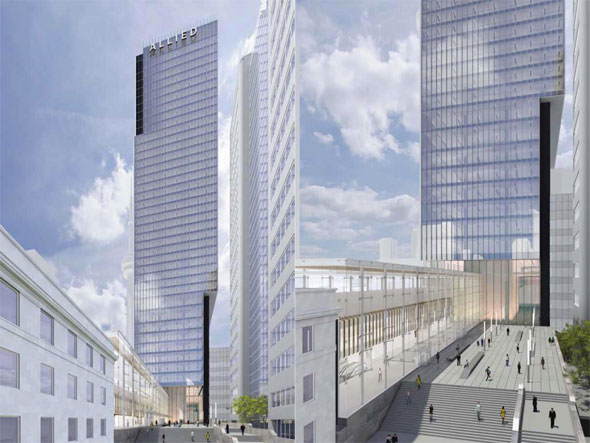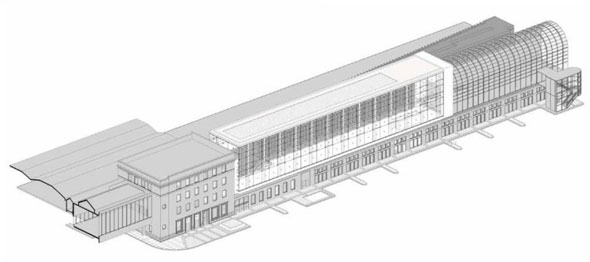smallspy
Senior Member
So, everyone has forgotten that a very healthy portion of the SRT extension will be elevated then?
Dan
Toronto, Ont.
Dan
Toronto, Ont.
So, everyone has forgotten that a very healthy portion of the SRT extension will be elevated then?
Dan
Toronto, Ont.
That's only because it was initially planned and designed as ICTS. When Transit City came along, all they did was change the technology type, they didn't bother doing a redesign.
It's on http://www.ttc.ca/About_the_TTC/Pro...Light_Rail_Projects/Project_Updates/index.jspcould someone link to that EA? I would love to look at it. I don't know all that much about the SRT extension, especially compared to the other transit city lines.



Regrettable, but the replacement (esp. when the Allied office project is complete) is suitably grand and probably presents a better outcome than grafting the ARL terminal to the existing structure.
AoD
I find the scale of the SkyWalk is what makes it impressive and frequently photographed, but somehow it still seems cheap looking. It seems more engineered than designed. If this was the BCE Place arch being talked about I would be up in arms to see it go, but SkyWalk can be made better and all signs are that the new design keeps the scale of the space intact.