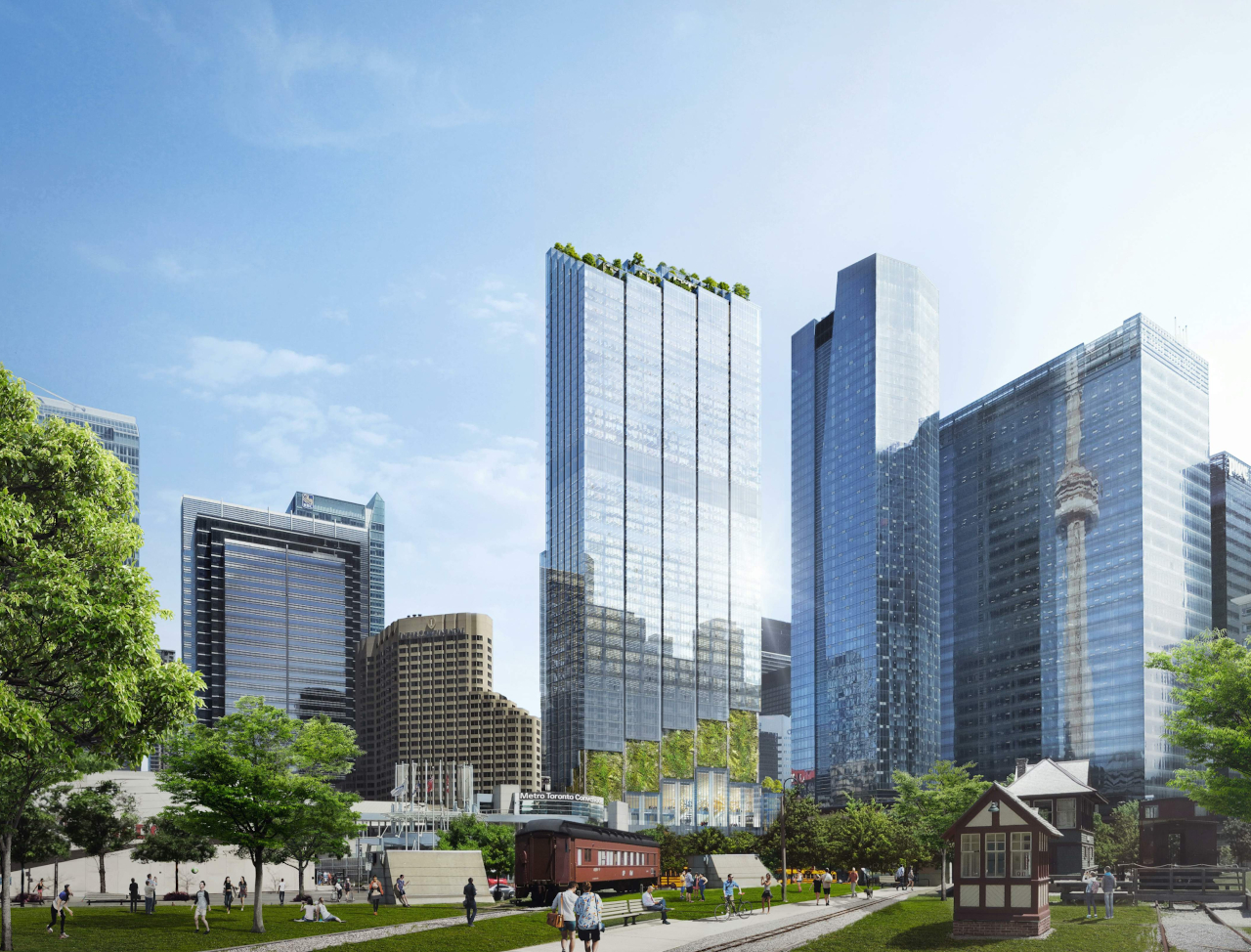Northern Light
Superstar
Front Page Article on this:

 urbantoronto.ca
urbantoronto.ca

Allied and Westbank's Skycraping Union Centre Tower Approval in Sight | UrbanToronto
A settlement worked out between the City of Toronto and the developers of the Union Centre — designed by the Bjarke Ingels Group (or BIG) for Allied Properties REIT and Westbank Corp — has now been conditionally ratified by the Ontario Land Tribunal.



