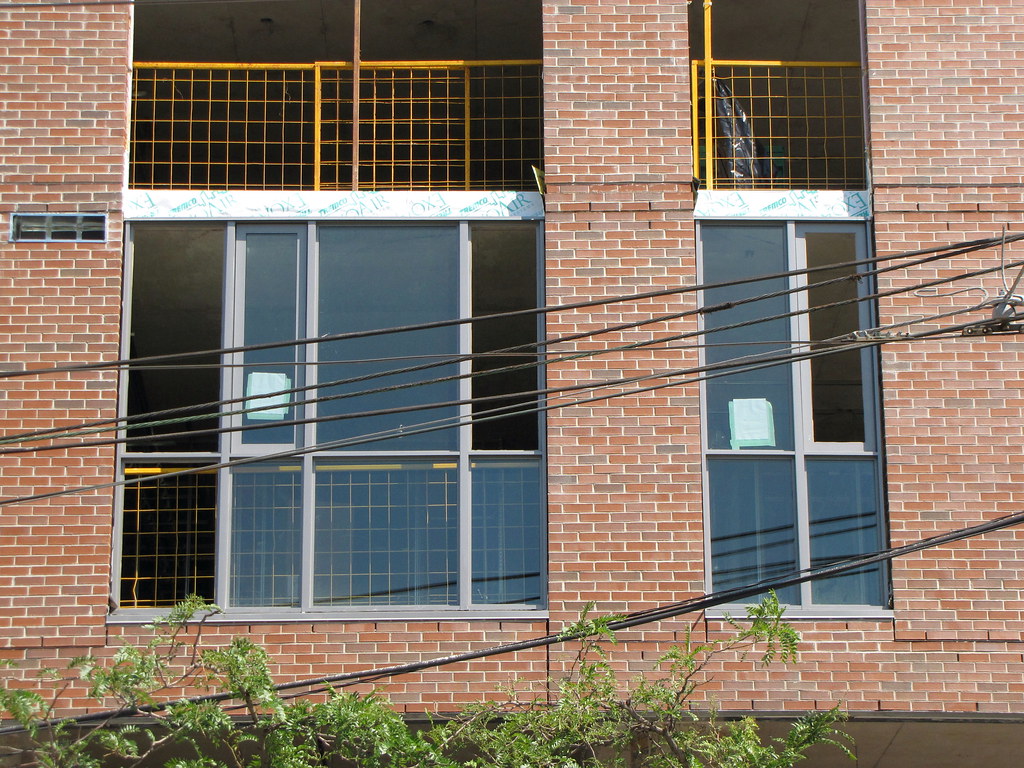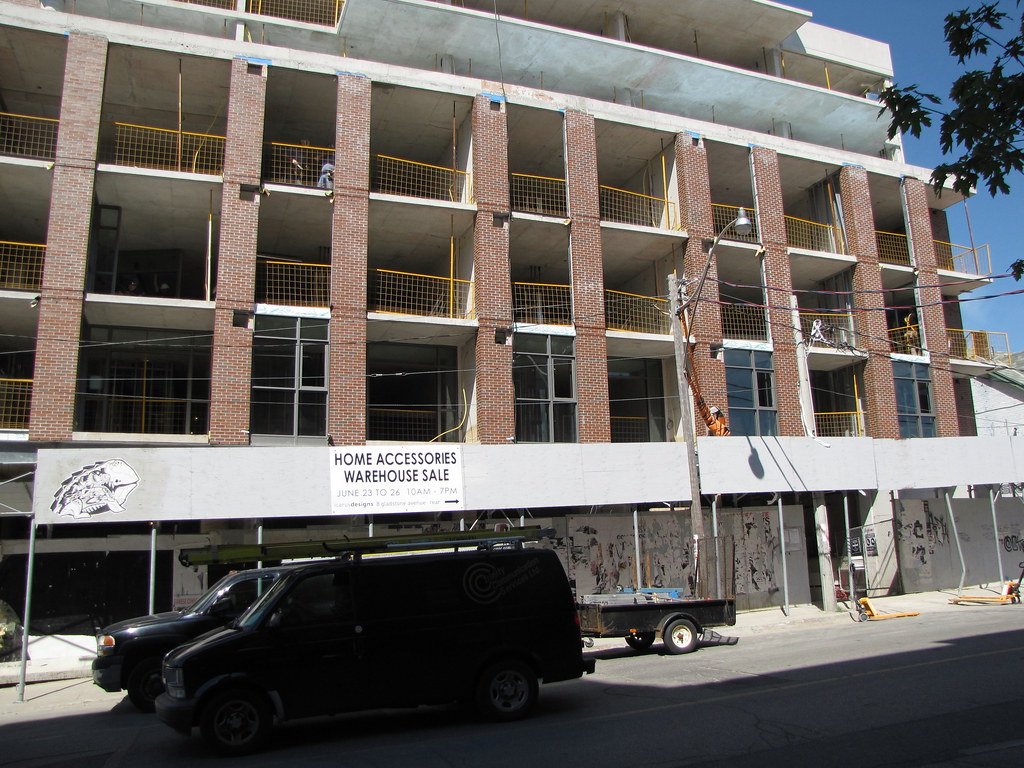College Park
Active Member
Great photo yonderbean! This building is so handsome, and so complementary to The Gladstone with being faux historical.
Can't wait for this to be done!
Damn I wish I could get into one of these units!
Great photo yonderbean! This building is so handsome, and so complementary to The Gladstone without(?) being faux historical.







Window installation start tomorrow at 2 Gladstone! Thanks for the updated photos, including our new retail facade. Right now we are using the space for our new 8 Gladstone sales centre, but this will be permanent retail space on Queen.
Also, just to update you on the "blank wall" at the base of 2 Gladstone that was a requirement by CN as a structural "crash wall" - we will be installing corten steel panels on this facade, which behaves like "living steel" that responds to atmospheric conditions.
Will the office space eventuall turn into retail? That'd be a great addition.






