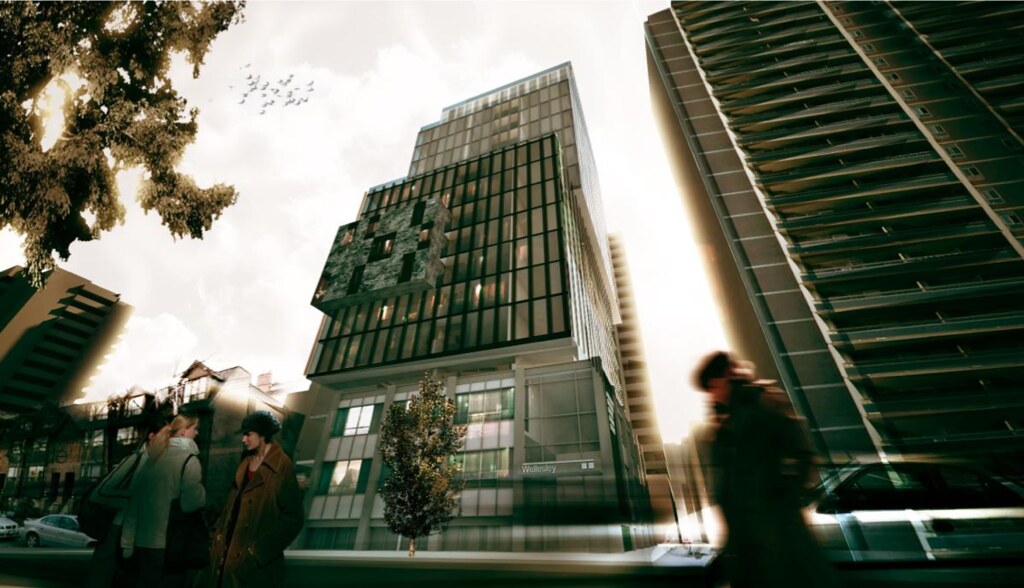You are using an out of date browser. It may not display this or other websites correctly.
You should upgrade or use an alternative browser.
You should upgrade or use an alternative browser.
Toronto Totem Condos | 64m | 18s | Worsley Urban | RAW Design
- Thread starter AlbertC
- Start date
Urban Shocker
Doyenne
Notable, not just because the addition speaks the same Modernist language as the earlier building that forms the base, but in how that design language is expanded playfully beyond the Neo Modernist language.
dt_toronto_geek
Superstar
I really like that rendering, how odd for an interesting little project like this with a subway connection to be on a side street.
ThomasJ
Active Member
I really like that rendering, how odd for an interesting little project like this with a subway connection to be on a side street.
i like it too. and agreed, quite odd.
AlbertC
Superstar
New renderings available in the UrbanToronto database:
http://urbantoronto.ca/database/projects/17-dundonald
http://urbantoronto.ca/database/projects/17-dundonald
metroTO
Active Member
I really like that rendering, how odd for an interesting little project like this with a subway connection to be on a side street.
Not really when you think about it.
This entrance will serve the residents in the area, while the entrance on Yonge Street will be used primarily by visitors and people working in the area. The subway is getting more and more congested these days, so it really makes sense.
I think it's a great neighbourhood amenity.
dt_toronto_geek
Superstar
I agree, it's really not uncommon and Wellesley station needs a relief entrance/exit. I guess when I heard about the new entrance a few years ago I pictured it being a little closer to Yonge Street.
ThomasJ
Active Member
Not really when you think about it.
This entrance will serve the residents in the area, while the entrance on Yonge Street will be used primarily by visitors and people working in the area. The subway is getting more and more congested these days, so it really makes sense.
I think it's a great neighbourhood amenity.
there is no entrance on yonge street
Red October
Senior Member
Not a fan at all.
Better than what's there right now at least I guess.
Better than what's there right now at least I guess.
ThomasJ
Active Member
Not a fan at all.
Better than what's there right now at least I guess.
yeah that much is for certain
androiduk
Senior Member
Just got the community consultation notice. Tuesday, Oct. 23, 7-9pm in the basement of St. Basil's church.
greenleaf
Senior Member
This may get dragged out for a while.
"This report recommends that City Council refuse the proposed demolition of the designated heritage property at 17 Dundonald Street (Commercial Travellers' Association of Canada Building).
The designated property is the subject of a rezoning application that proposes an 18 storey residential building with 115 dwelling units and 3 levels of below grade parking. The development will provide a secondary public entrance to the Wellesley Street subway station from the Dundonald Street frontage of the project. The applicant is proposing to dismantle the entire heritage building on the property, and to rebuild in a location closer to Dundonald Street and further west, the front (north) elevation, part of one structural bay of the east elevation and five structural bays of the west elevation. The integrity of this reconstruction in replicating the original is unclear. The applicant has advised that a limited amount of original material will be used. The rebuilt structure will form the base or podium of the new tower. Staff considers the extent of intervention proposed to the heritage resource by this redevelopment project to be excessive, diminishing the integrity and heritage value of the resource beyond what can reasonably be defined as conservation in order to accommodate the development proposed."
via http://app.toronto.ca/tmmis/viewAgendaItemHistory.do?item=2013.PB24.8
"This report recommends that City Council refuse the proposed demolition of the designated heritage property at 17 Dundonald Street (Commercial Travellers' Association of Canada Building).
The designated property is the subject of a rezoning application that proposes an 18 storey residential building with 115 dwelling units and 3 levels of below grade parking. The development will provide a secondary public entrance to the Wellesley Street subway station from the Dundonald Street frontage of the project. The applicant is proposing to dismantle the entire heritage building on the property, and to rebuild in a location closer to Dundonald Street and further west, the front (north) elevation, part of one structural bay of the east elevation and five structural bays of the west elevation. The integrity of this reconstruction in replicating the original is unclear. The applicant has advised that a limited amount of original material will be used. The rebuilt structure will form the base or podium of the new tower. Staff considers the extent of intervention proposed to the heritage resource by this redevelopment project to be excessive, diminishing the integrity and heritage value of the resource beyond what can reasonably be defined as conservation in order to accommodate the development proposed."
via http://app.toronto.ca/tmmis/viewAgendaItemHistory.do?item=2013.PB24.8
FinchConnection
Active Member
This will most definitely take a while.
I'm curious to know whether any of the victorian houses on the street will ever get bought up and replaced with a condo?
I'm curious to know whether any of the victorian houses on the street will ever get bought up and replaced with a condo?
AlvinofDiaspar
Moderator
Refusal report from the Sept 10 TEYCC:
http://www.toronto.ca/legdocs/mmis/2013/te/bgrd/backgroundfile-60956.pdf
AoD
http://www.toronto.ca/legdocs/mmis/2013/te/bgrd/backgroundfile-60956.pdf
AoD
To be called Totem Condos.
