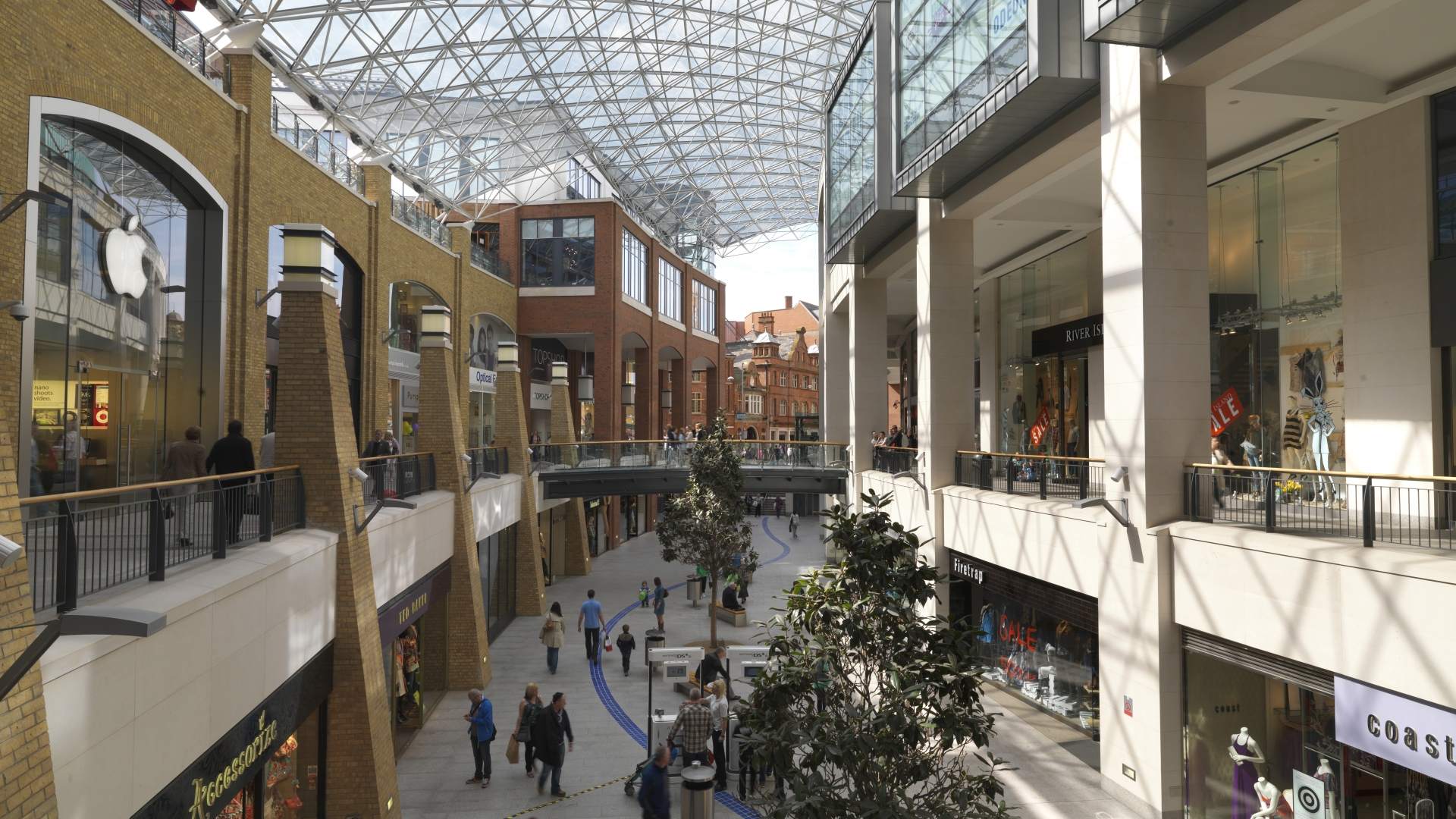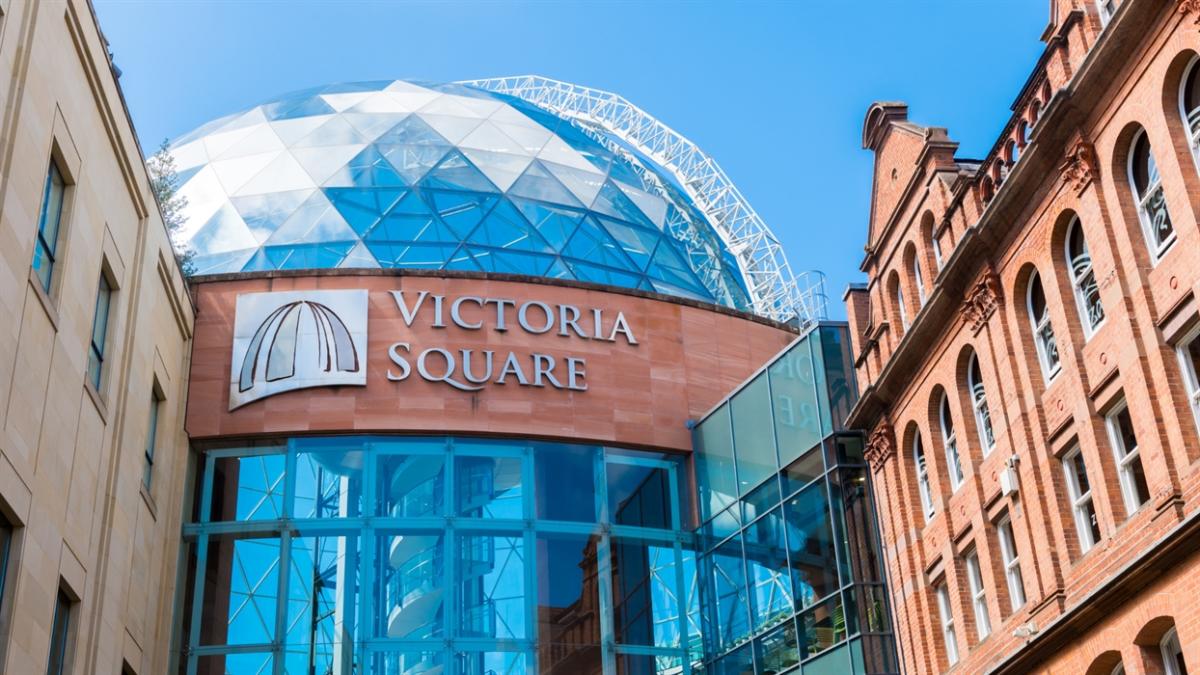ProjectEnd
Superstar
Photos by other.
Last edited:
It reminds me much more of Victoria Square in Belfast, which was actually designed by the same architect:These pictures remind me a lot of the concourse at Little Caesars Arena in DetroitView attachment 442806


i recall the architect actually said they took inspiration from itIt reminds me much more of Victoria Square in Belfast, which was actually designed by the same architect:


Victoria Square
Northern Ireland's premier shopping and leisure destination, with over 70 fabulous stores and restaurants suitable for the whole family. Anchored by the Frasers department store, Victoria Square features four levels of luxury brands, high street stores, restaurants and the Odeon Cinema. Brands...visitbelfast.com
So… is that the last crane gone from here?December 6, 2022 - Building F: The Tower Crane that begat the Derrick is now gone. The Derrick in its turn has begat another, smaller derrick, in order to remove the original derrick. Presumably, the components of this new derrick will be taken down by a hoist of some form.
View attachment 443233
No - the derricks are on Building F. The tower crane came down several days ago.So… is that the last crane gone from here?
42
I don't keep track of the As, Bs, Cs, let alone the Ds, Es, Fs, etc. Building sites use those terms in such a way that they expect people to know which building is being referred to, but when you're UrbanToronto and have 8,000 building sites to keep track of, it's easier to deal with "the 36-storey residential tower" or some such other description that makes it all obvious… and photos like the above are easily worth more than a thousand words. Thanks!No - the derricks are on Building E (my mistake in the original post, originally indicated the derricks to be on Building F - corrected to be Building E). The tower crane came down several days ago.
Building D still has its Tower Crane, can be seen in this overall site photo.
View attachment 443241
I've been thinking about this since I first saw The Well's renderings.It reminds me much more of Victoria Square in Belfast, which was actually designed by the same architect:
Just a reminder that the concept of the covered retail spine was one of the first site layout moves by HPA and long predates BDP / Quadrangle / BDPQuadrangle's direct involvement here. You can't deny there's inspiration, but the idea didn't come directly from that firm. This site plan, for example, is from late 2013 when Pickard Chilton was still designing the office tower:It reminds me much more of Victoria Square in Belfast, which was actually designed by the same architect:


Victoria Square
Northern Ireland's premier shopping and leisure destination, with over 70 fabulous stores and restaurants suitable for the whole family. Anchored by the Frasers department store, Victoria Square features four levels of luxury brands, high street stores, restaurants and the Odeon Cinema. Brands...visitbelfast.com
I have a vague memory of David Pontarini specifically citing Victoria Square as a precedent, and that they toured it way back in the visioning phase.Just a reminder that the concept of the covered retail spine was one of the first site layout moves by HPA and long predates BDP / Quadrangle / BDPQuadrangle's direct involvement here. You can't deny there's inspiration, but the idea didn't come directly from that firm. This site plan, for example, is from late 2013 when Pickard Chilton was still designing the office tower:
View attachment 443487
No fixed date, but generally Spring 2023.Is there any news of when things might start to open up? Is it targeting 2023?