old boy
Senior Member
This is one great vantage point seeing Queen St. West and the growing Yonge St. highrise corridor north to Bloor St. Nice one , agoraflaneur .
In the busy months since the Fall 2015 start of construction at Amexon Development Corporation's Residences of 488 University Avenue, we have witnessed significant progress for the impressive engineering project, which is set to add 37 floors to an existing 18-storey office building. Now poised to begin rising above the existing tower, work on the dramatic addition follows over 18 months of labour-intensive construction, which has aesthetically transformed the northwest corner of University and Dundas.
Work on the Core Architects-designed project kicked off with the installation of a tower crane atop the existing office building, followed by the removal of its former concrete grille facade, all of which was carried out while office workers continued to occupy the building.
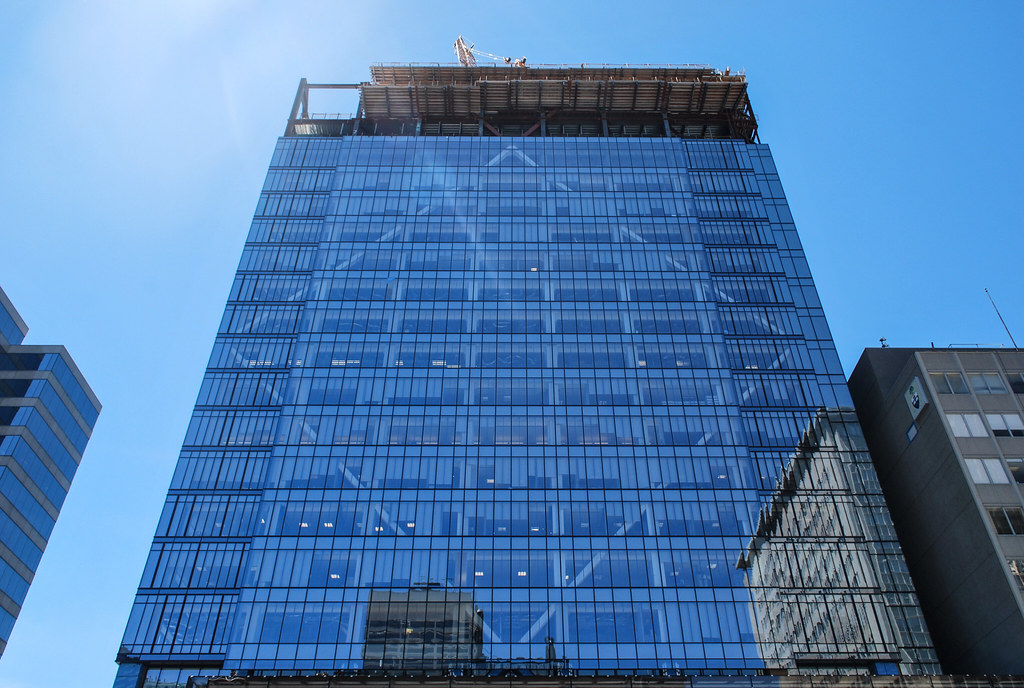 488 University by Marcus Mitanis, on Flickr
488 University by Marcus Mitanis, on Flickr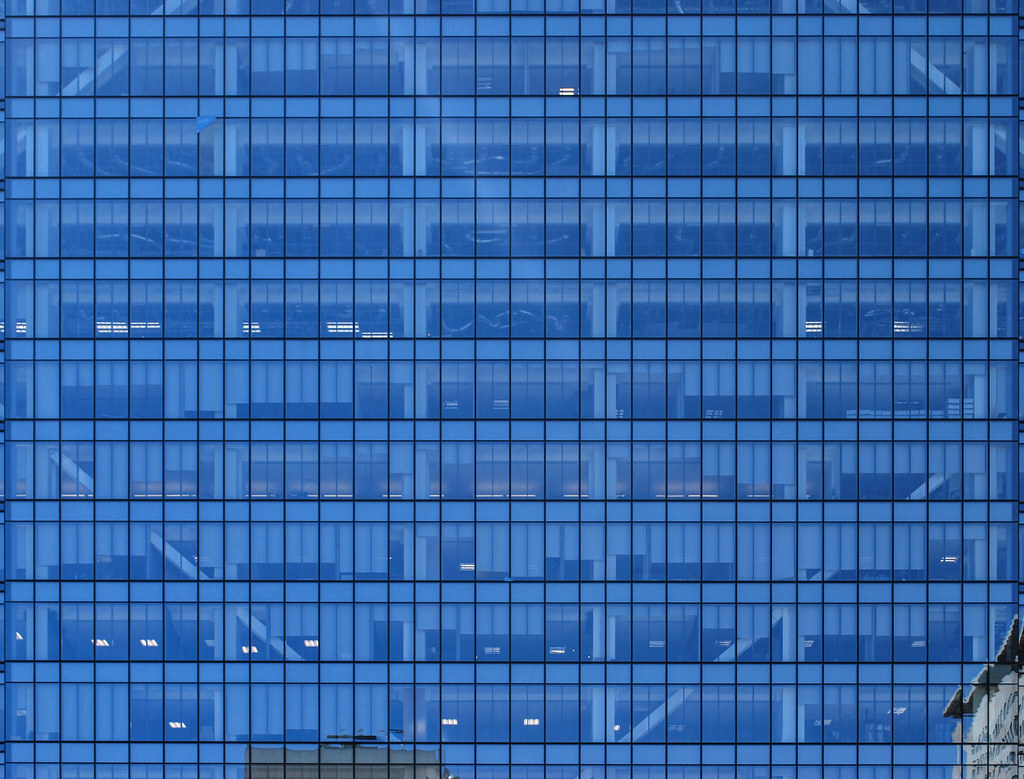 488 University by Marcus Mitanis, on Flickr
488 University by Marcus Mitanis, on Flickr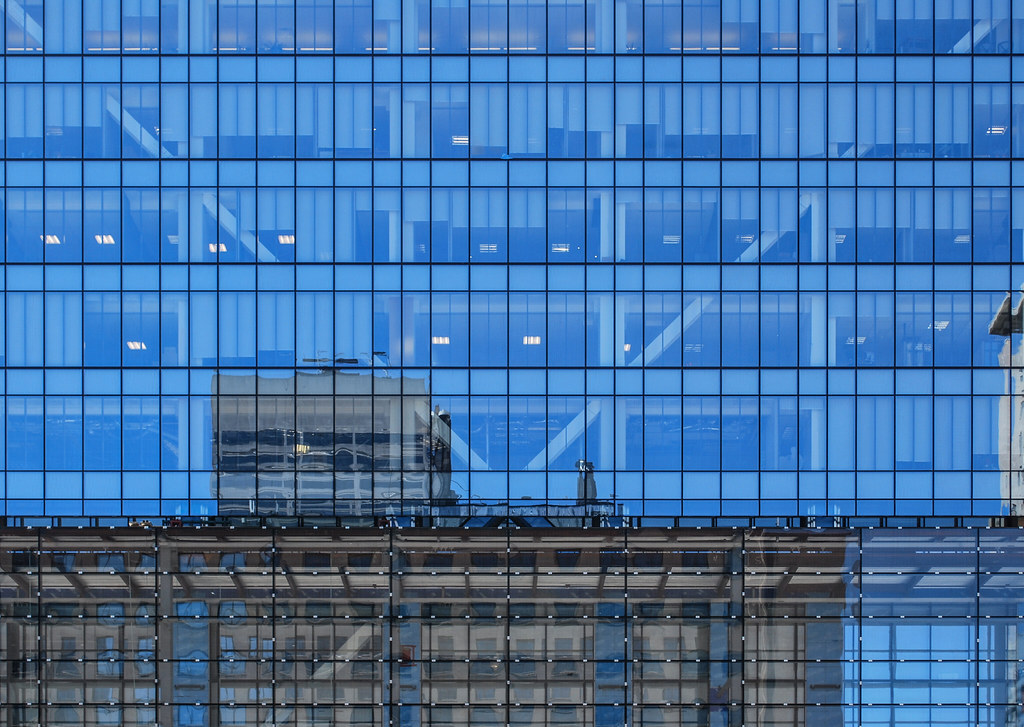 488 University by Marcus Mitanis, on Flickr
488 University by Marcus Mitanis, on Flickr 488 University by Marcus Mitanis, on Flickr
488 University by Marcus Mitanis, on Flickr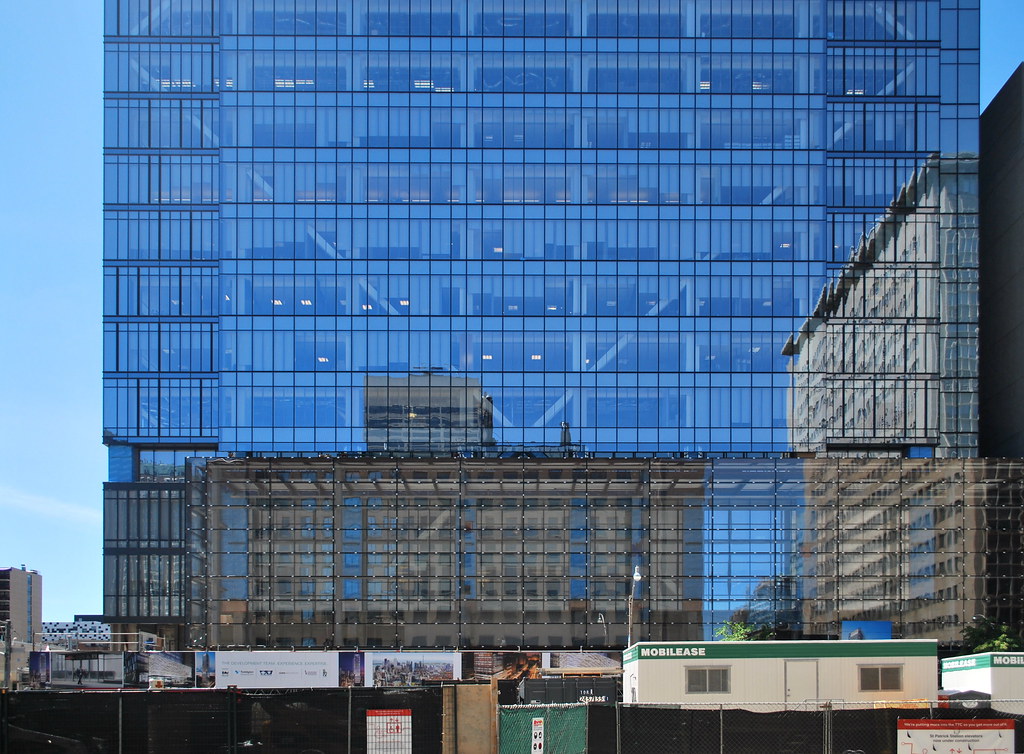 488 University by Marcus Mitanis, on Flickr
488 University by Marcus Mitanis, on Flickr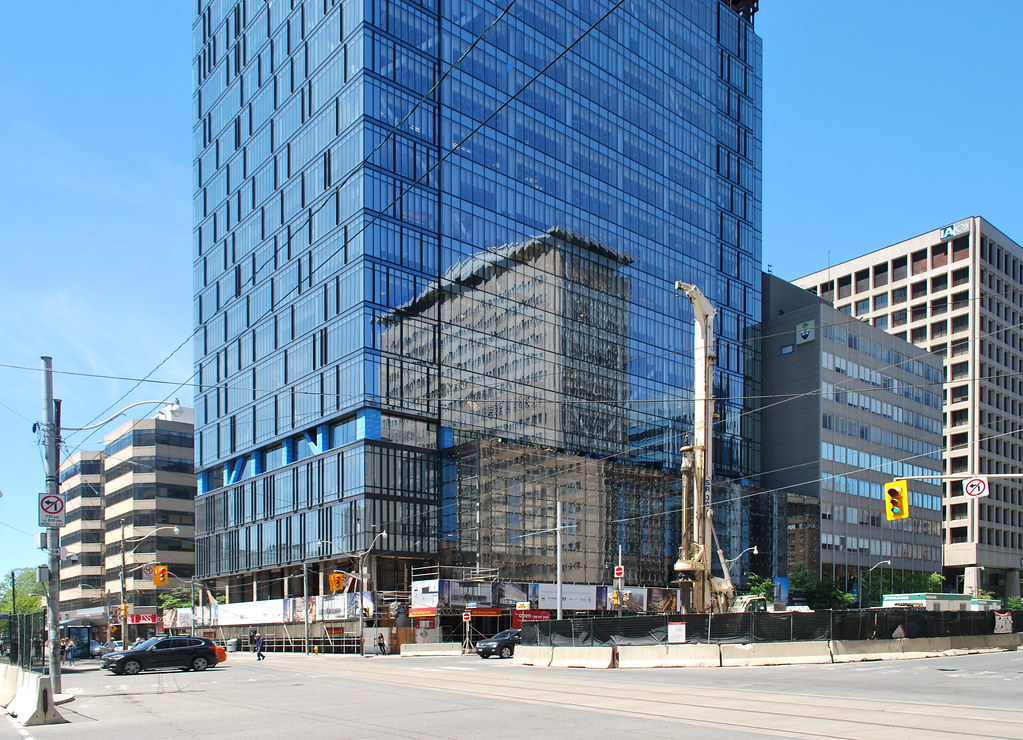 488 University by Marcus Mitanis, on Flickr
488 University by Marcus Mitanis, on Flickr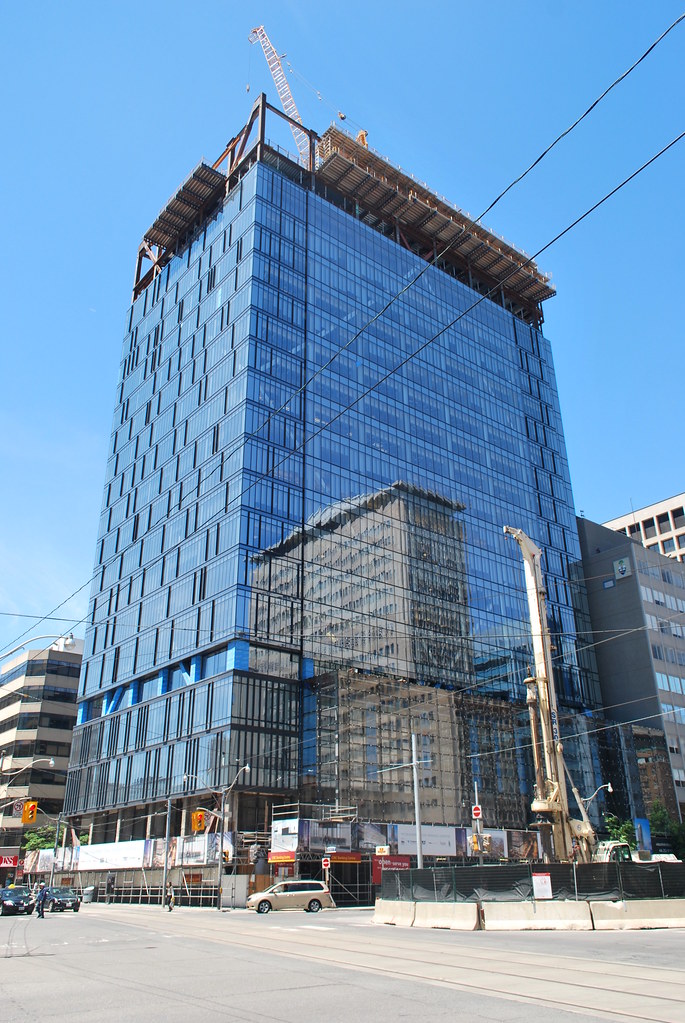 488 University by Marcus Mitanis, on Flickr
488 University by Marcus Mitanis, on Flickr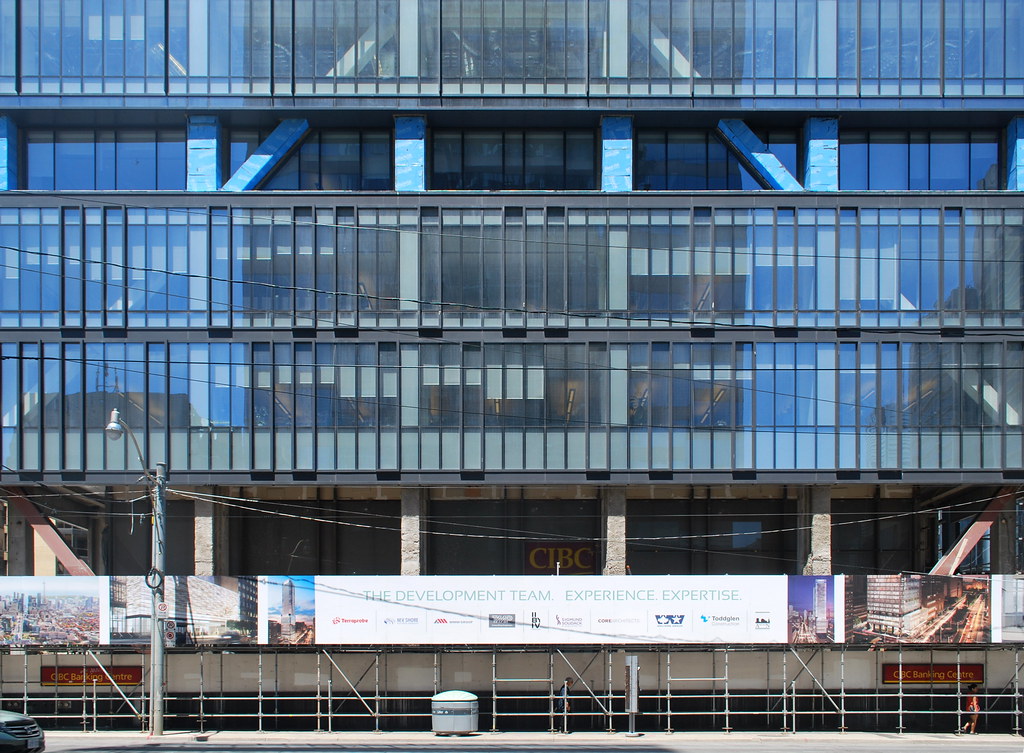 488 University by Marcus Mitanis, on Flickr
488 University by Marcus Mitanis, on Flickr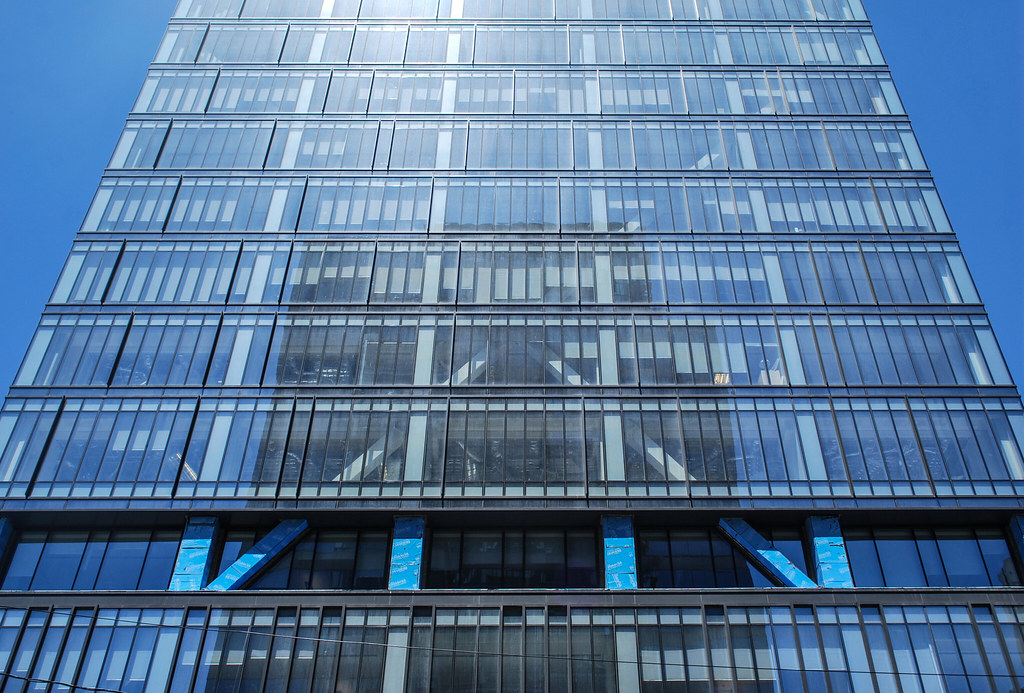 488 University by Marcus Mitanis, on Flickr
488 University by Marcus Mitanis, on Flickr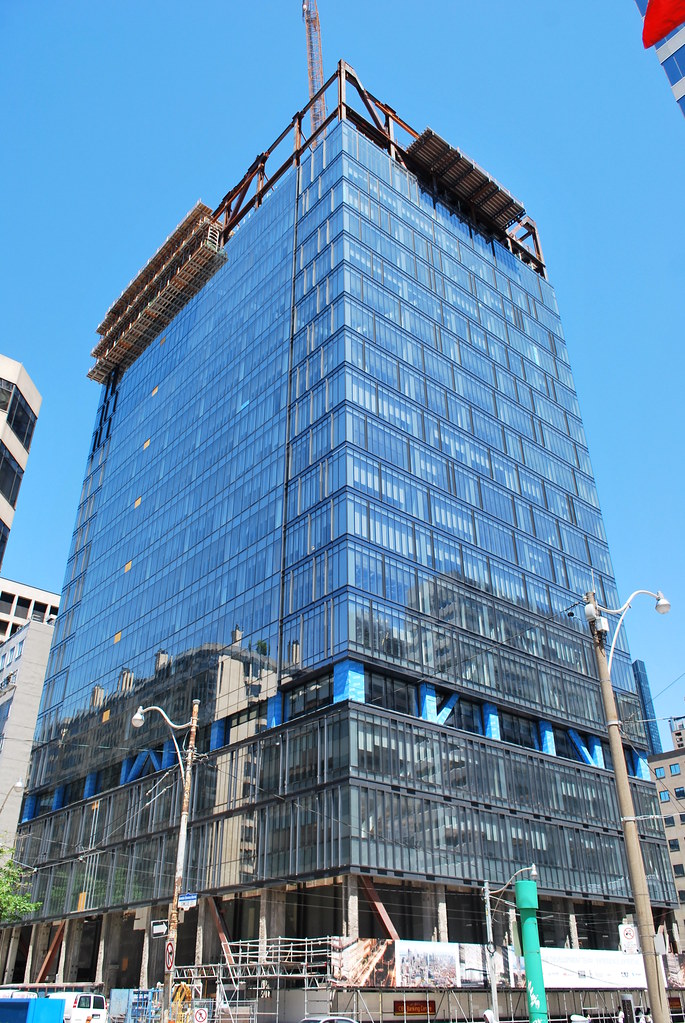 488 University by Marcus Mitanis, on Flickr
488 University by Marcus Mitanis, on Flickr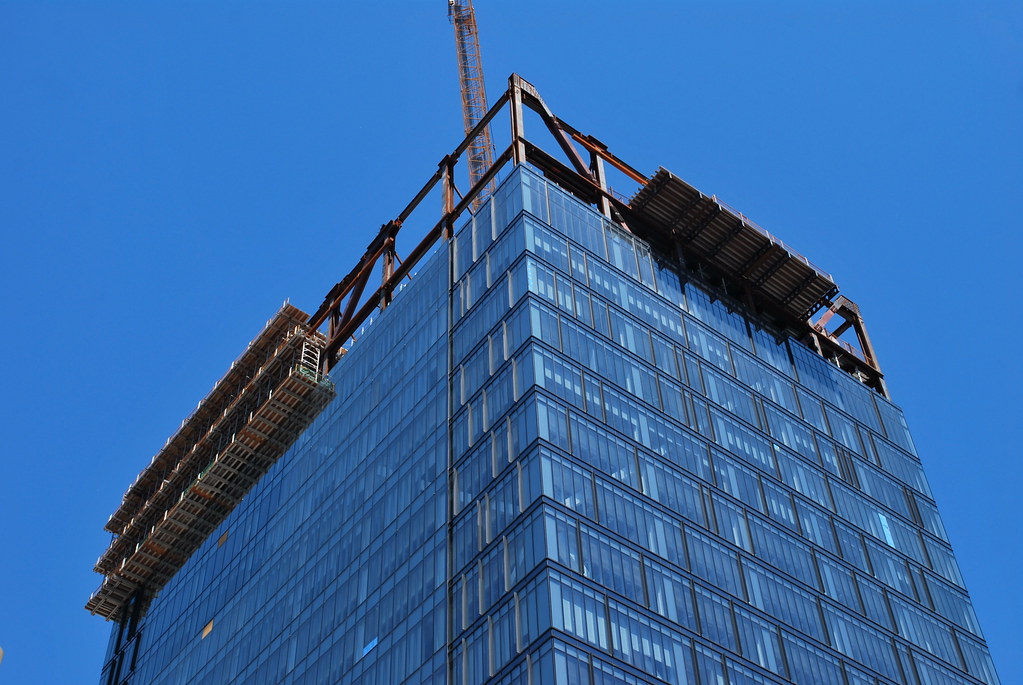 488 University by Marcus Mitanis, on Flickr
488 University by Marcus Mitanis, on Flickr 488 University by Marcus Mitanis, on Flickr
488 University by Marcus Mitanis, on Flickr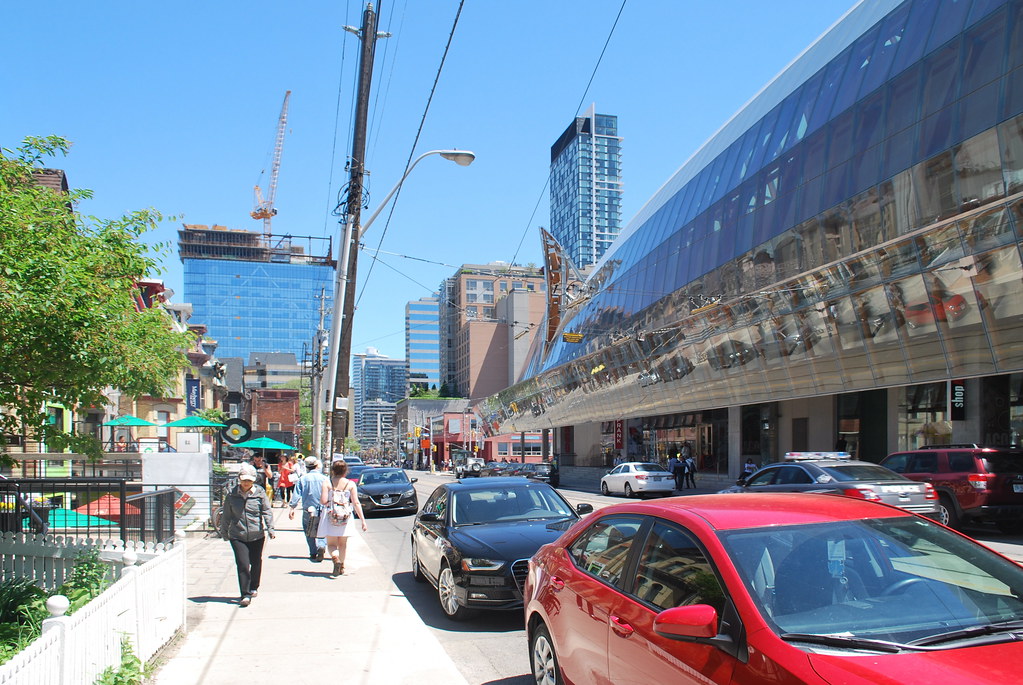 AGO by Marcus Mitanis, on Flickr
AGO by Marcus Mitanis, on Flickr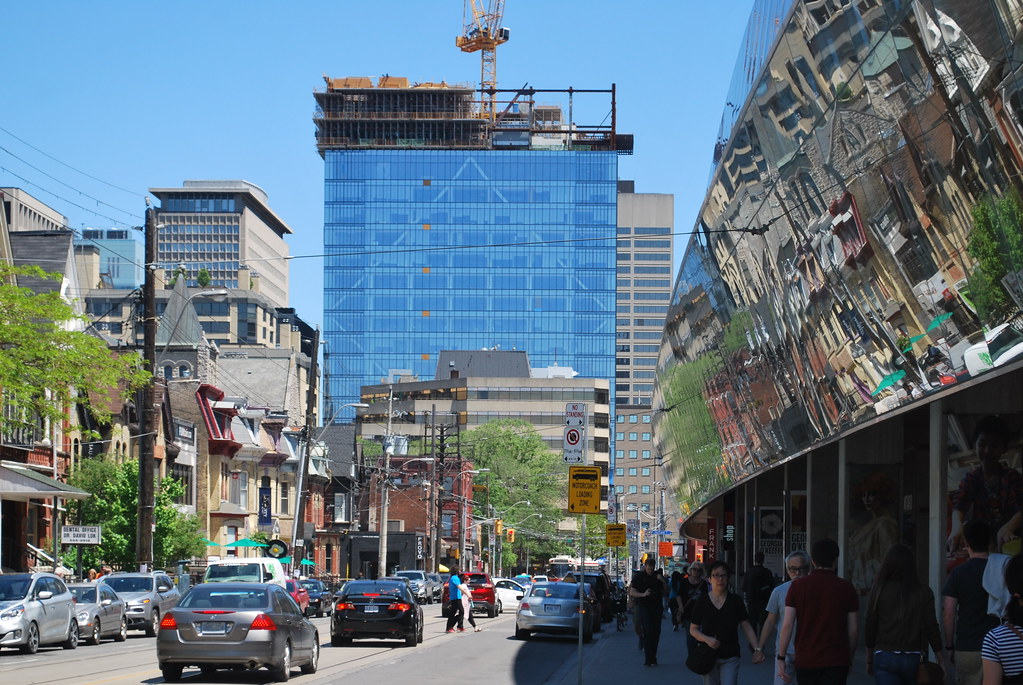 Toronto by Marcus Mitanis, on Flickr
Toronto by Marcus Mitanis, on FlickrLove the diagonal beams.