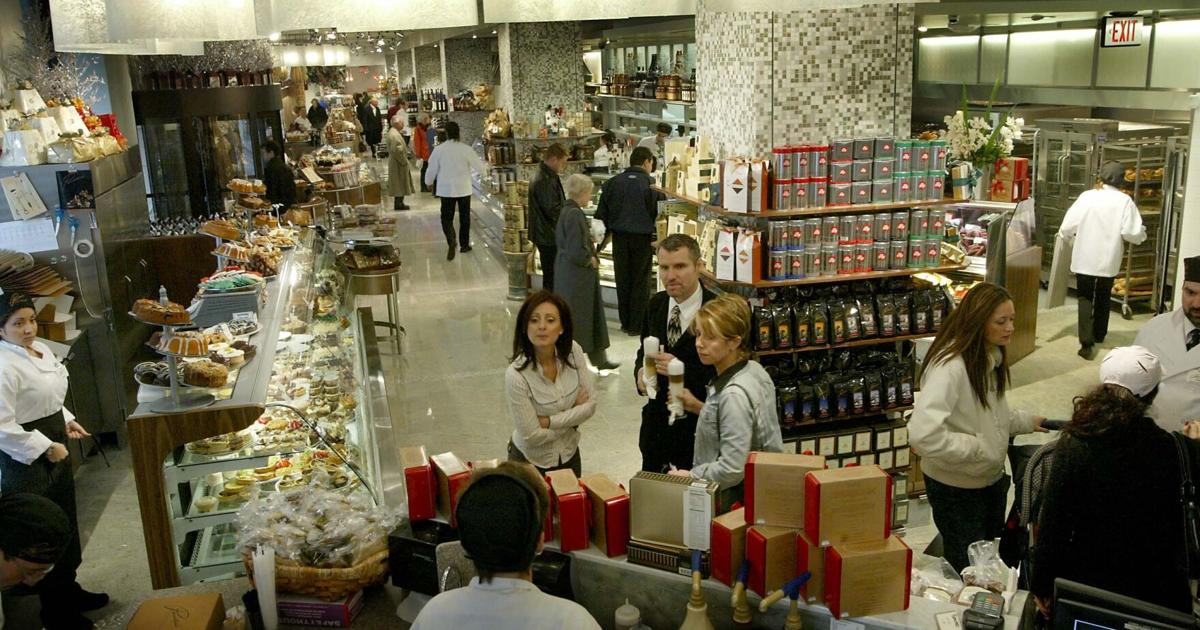DarwinP
Active Member
does anyone know what’s the cladding plan for the mechanical levels? Some renderings show it as champagne colour and in others it looks black. I would assume it’ll be like the fluted metal cladding seen by the lobby and that mechanical level facing yonge street.

