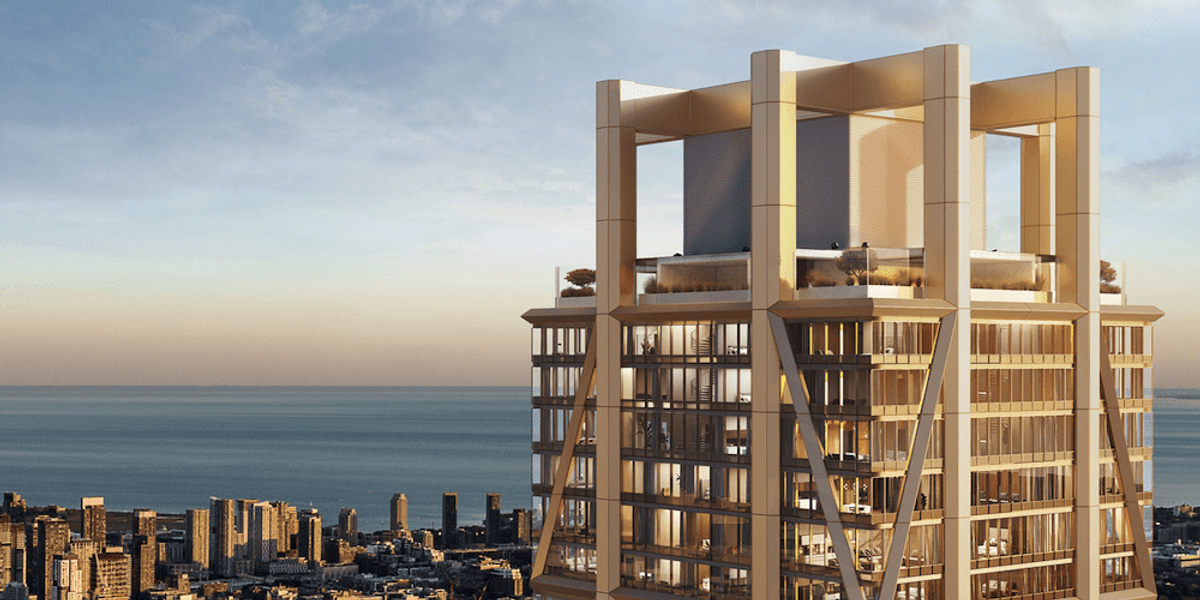If the mech box at the top (elevator over-run? or perhaps tuned-mass damper?) looks anything like it does in the render... would love to see it wearing a
green dress.
Perhaps
@Northern Light could chime in on weather (and height) tolerant
green stuff that could thrive 328 metres up.
There are several wind tolerant plants (wind/temperature extremes being the primary issue at height).
But covering an over-run would be a bit more complicated than that.
You either need plants that require very little care/irrigation, or you have to provide that (then associated drainage), and then aside from the roof itself, being designed to support the weight/drainage issues, you would need access to the underlying structure, which probably means looking at something trellised or built-out around the structure.
Sedum is an exceedingly low-maintenance plant but i don't believe you can sustain it as a wall. It likes to be flat, it's a ground cover.
Purple Cone Flower is quite durable, but again, won't grow sideways, and probably needs some added access to moisture.
Winterberry might work.
An alternative would be columnar trees that grow to a modest height in the same range as the overrun, there are probably well suited red cedars for that purpose. They're pretty tough. Dwarf white spruce might also work. But you need someone with a specialty in roof-tops and an engineer who knows elevator over-run structures to comment on what might be feasible. I've never been involved in a landscape project of that type.
Ideally, everything would be designed w/it in mind, but it may be feasible to retrofit.

















