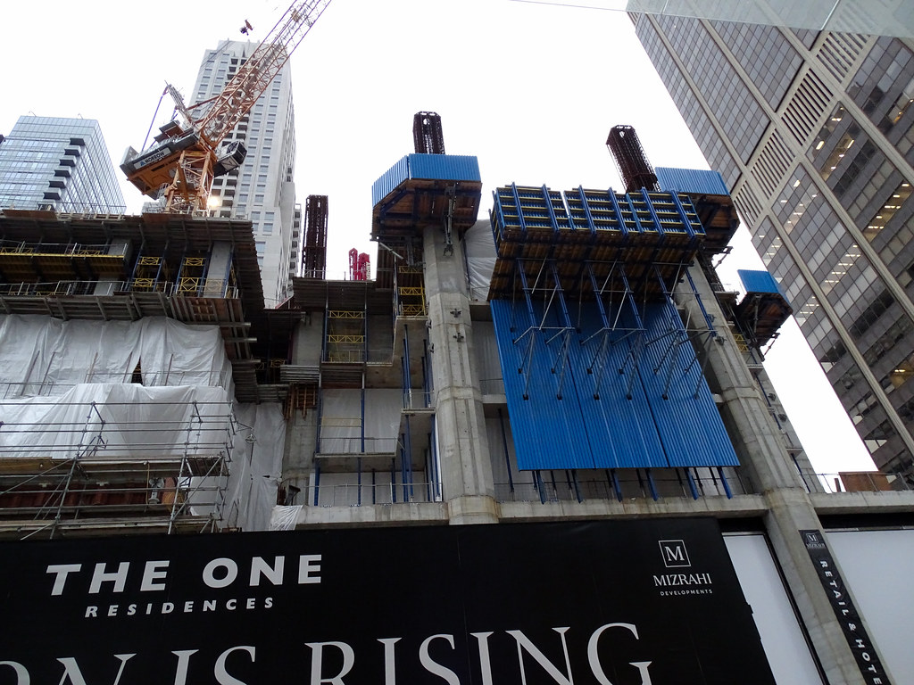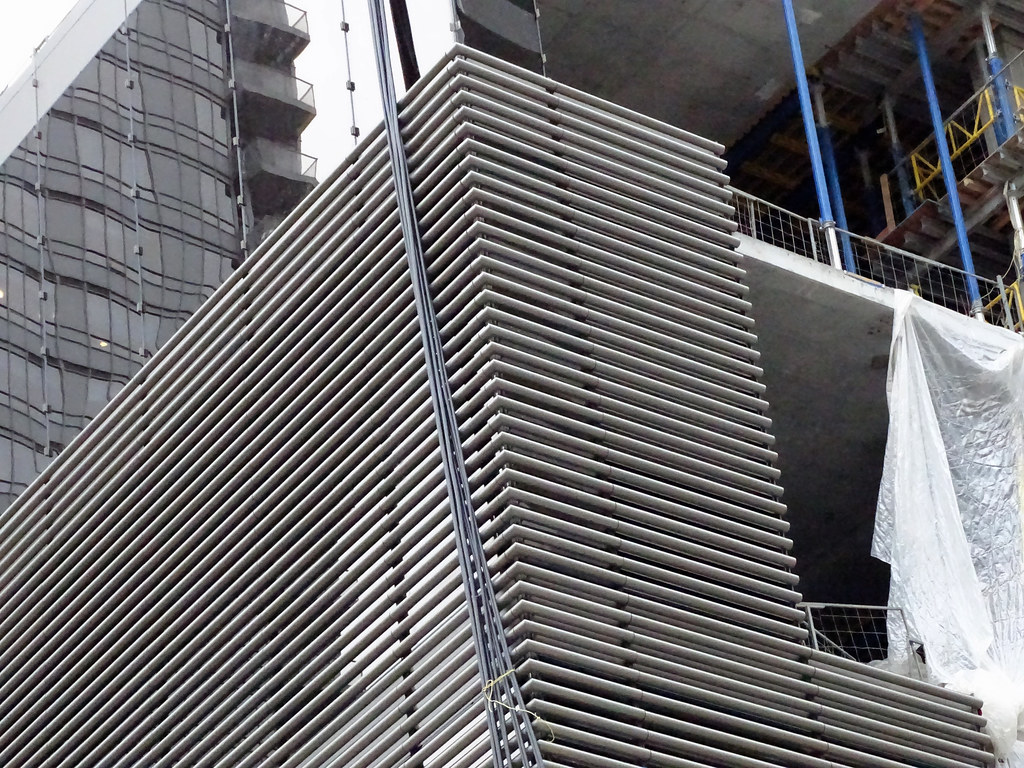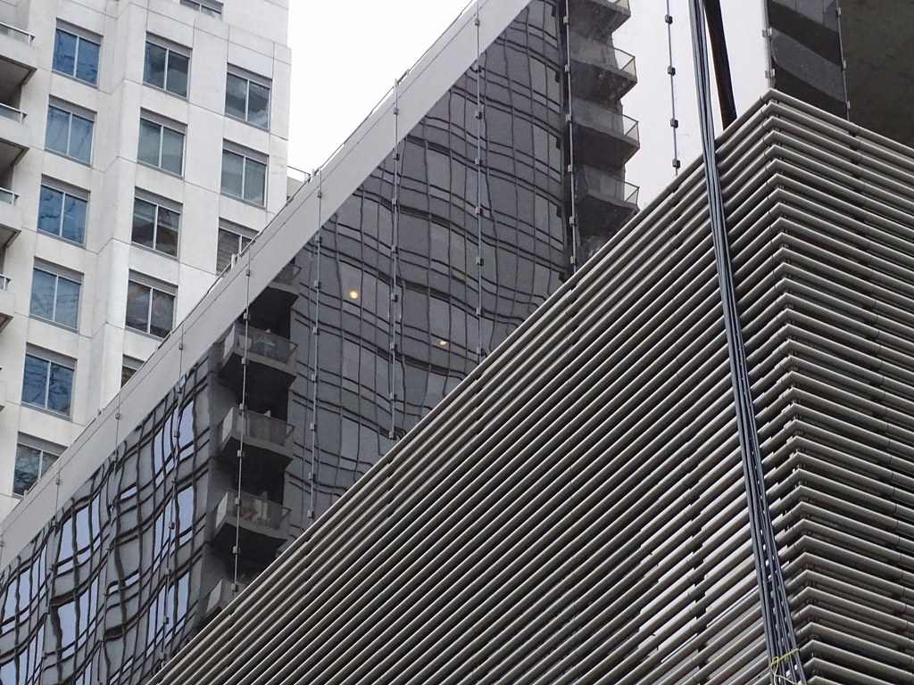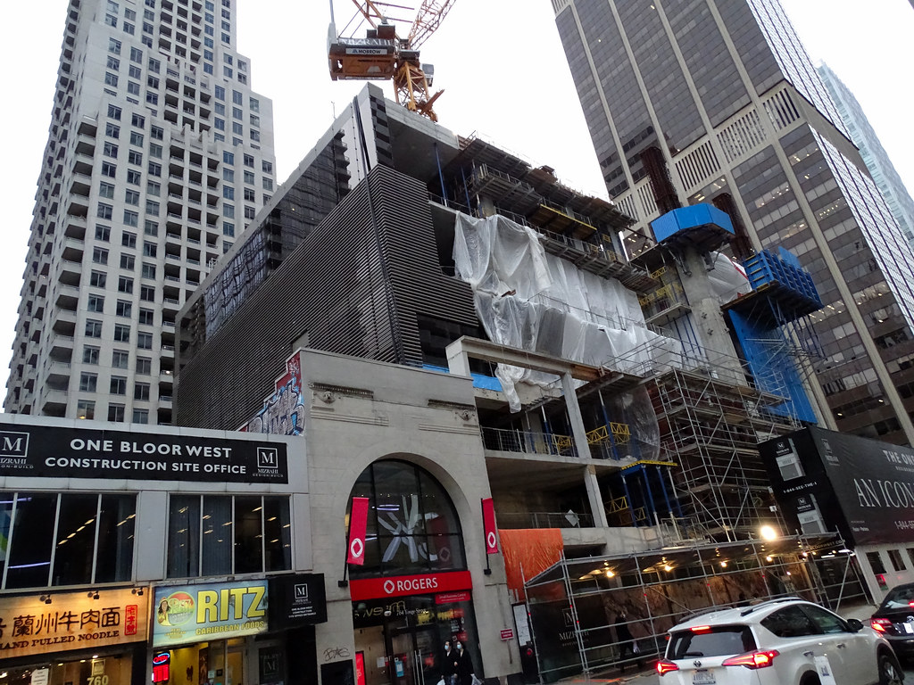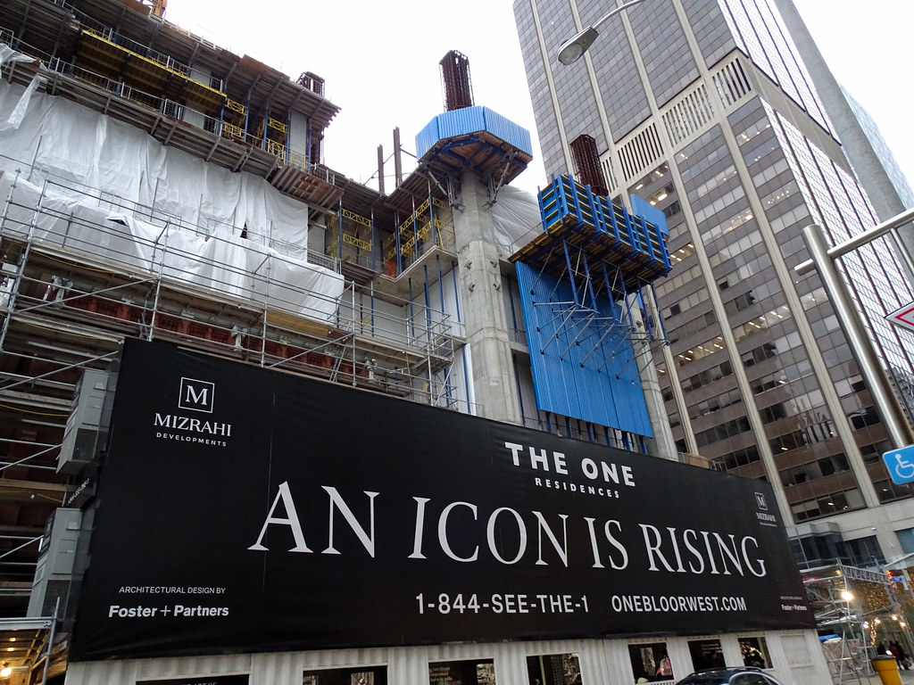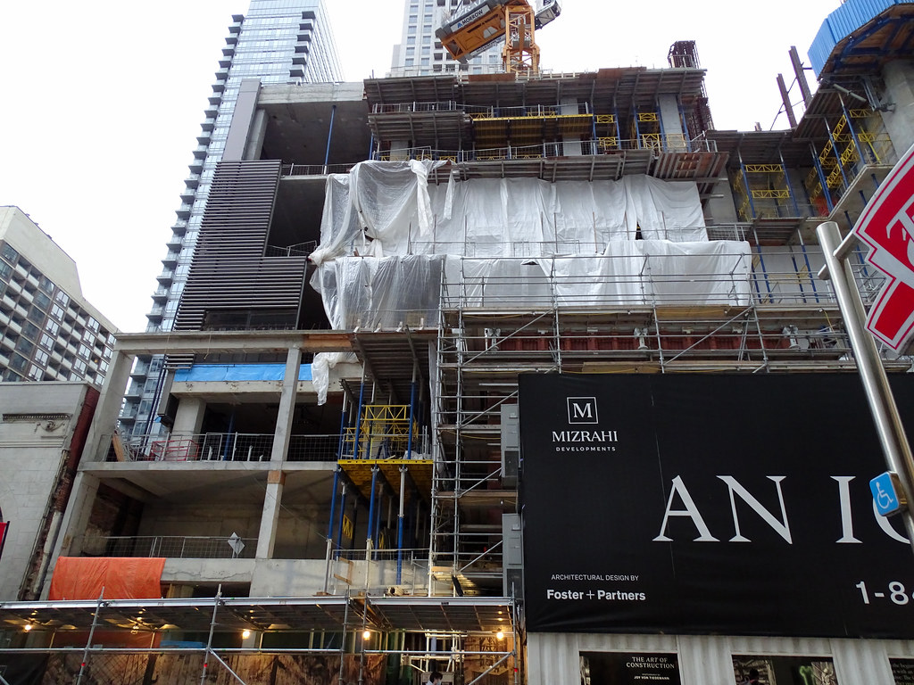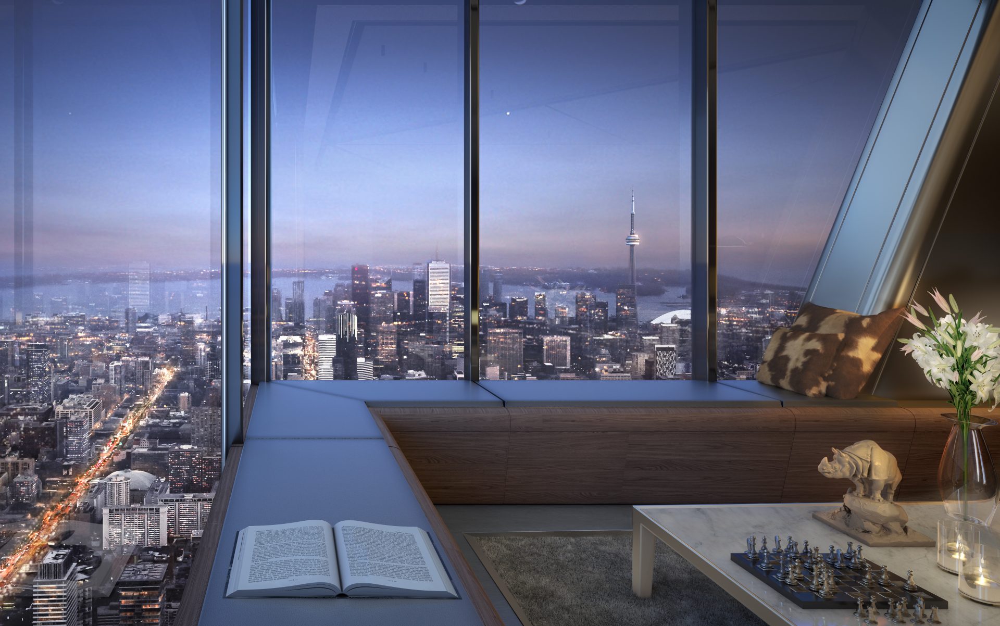UtakataNoAnnex
Senior Member
Bothside'isms...

...I was thinking of analogy briefly captured of a majestic edifice gracefully rising above a sea of madness. But that's about as far as I am going to go with that one.Can we talk about the damn building?



