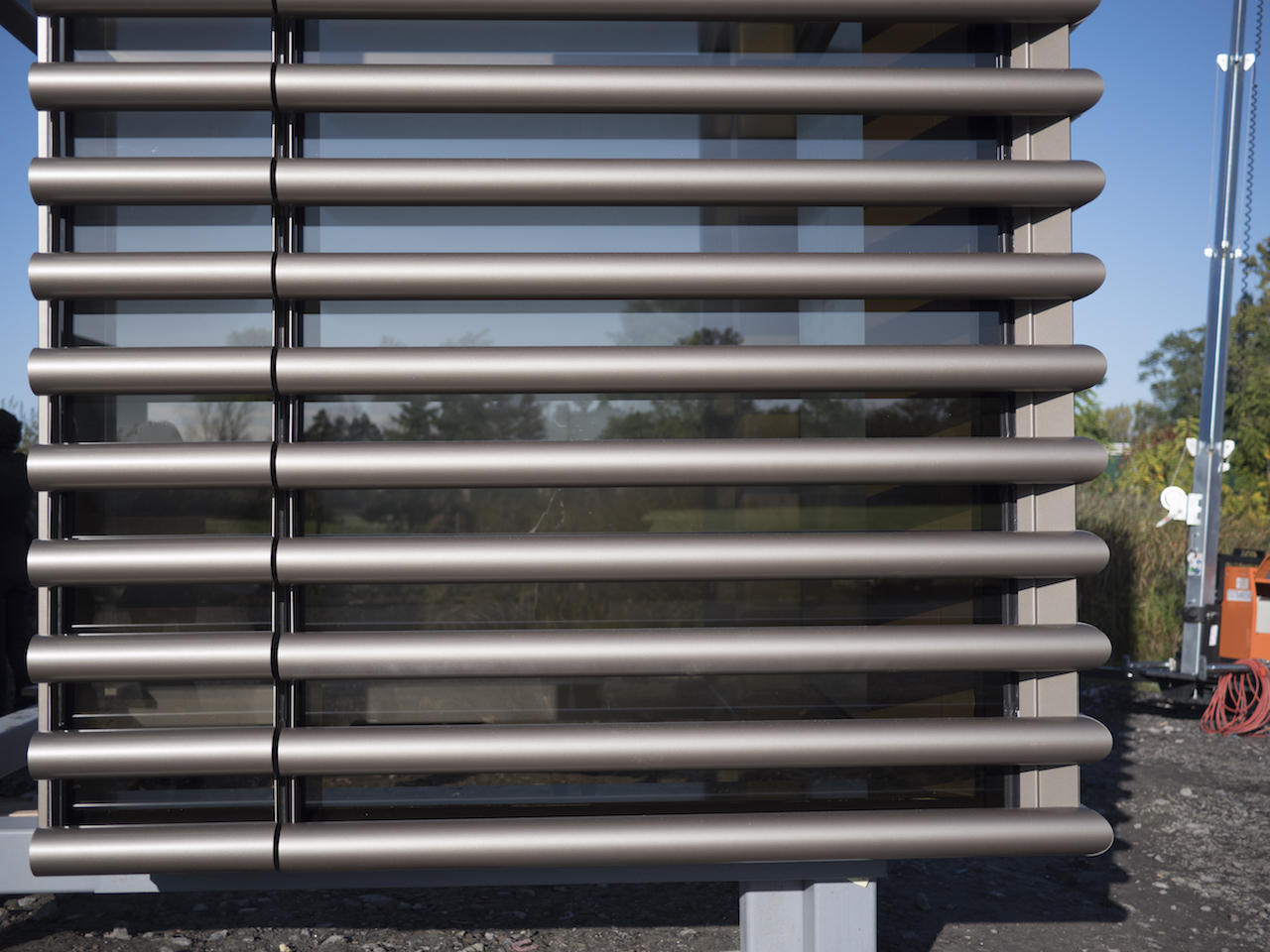UtakataNoAnnex
Senior Member
To be fair, you had 'em on both sides. To which a number of them met the big 42 banhammer, I gather...Where are all the venom-filled naysayers gleefully predicting the demise of this magnificent development?
Word to the wise. Don't wait until the topping off If you gotta eat crow, eat'm when they're young and tender.
That said, I personally not going to hold my breath on this 'till the detail has topped out, as it appears to be financed on a wing and a prayer currently. I really do hope though for everyone's sake this thing is completed successfully and without any further delays.
