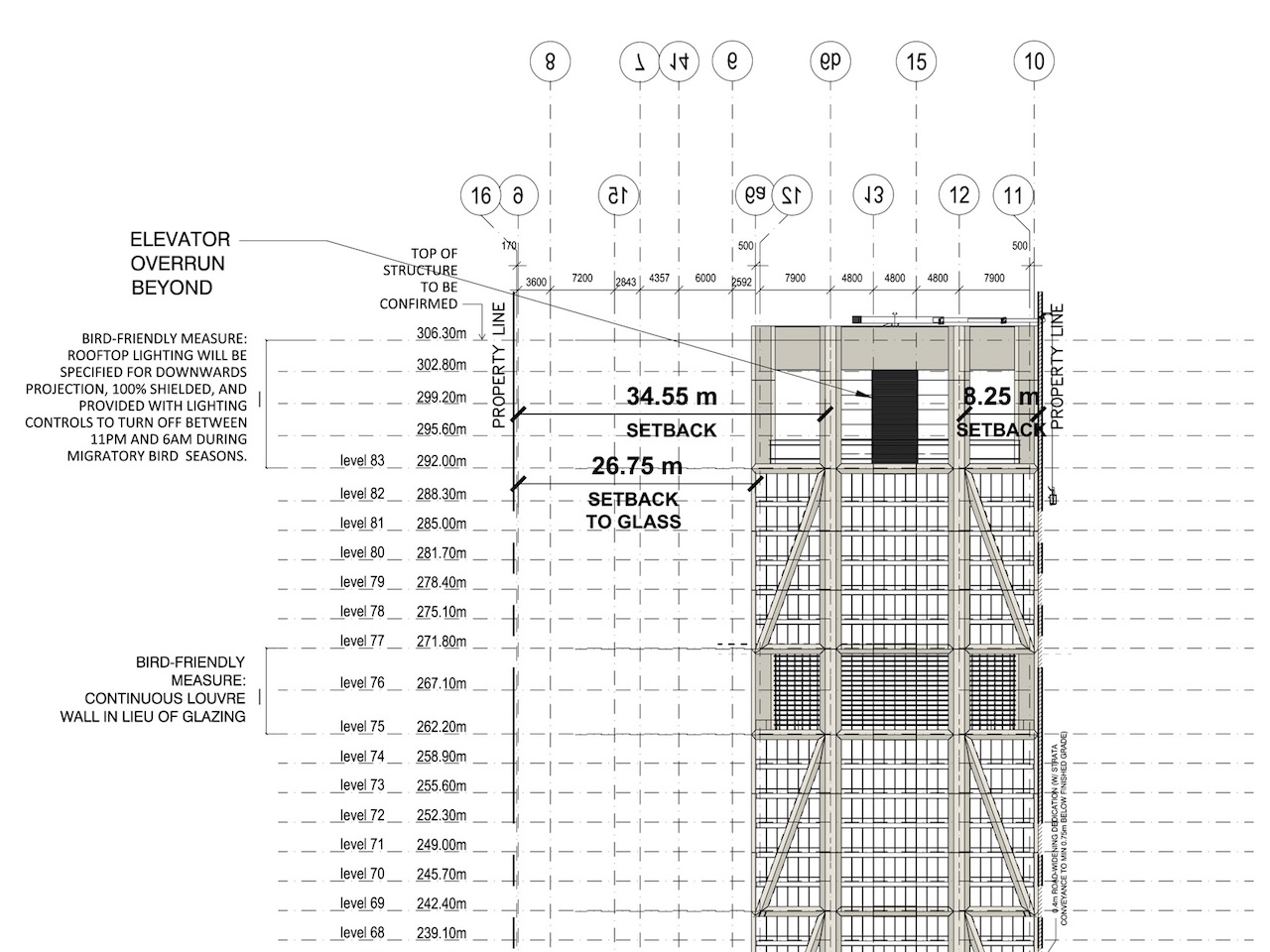Bjays92
Senior Member
Knowing this project they'll get hit with another stop work order by the time they're done with the podium, though at least then there'd be some sort of structure at this corner.
...more like "This *Bleep!* Finally Got Real" September day. And about time!Are we sure this isn't a September Fools joke??
any guesses for the timeline?

This is a more recent drawing:@ Craig White or other UT MODS
I've been engaged in a long conversation with mods on another forum about The One's final specs and wondered if you could shed some light for me - in a nutshell how/when was the (UT) 1,012 ft / 308.44 m and 85 storeys established for The One. I can't seem to find any definitive source like approved planning docs.
Craig's May 2017 story references the pic below by saying "According to the image above, the roof height is at 306.3 metres, but parapet wall extends beyond that. A note explains 'top of structure to be confirmed'. When a height of the parapet is firmly established, we will consider that the final height of the building, and update our records yet again."
Indeed the image shows the 306.3 metre mark to be below the top of the structure. Did approved docs establish the height of the structure as 308.44? The drawing also refers to “83 levels” as opposed to the UT description of “85 storeys”. Which is true?
Thanks in advance for the help.

*BTW forum members, if you haven’t explored it, the UT link to the onebloorwest.com website contains some gorgeous images and info:
https://onebloorwest.com
Direct link to hybrid exoskeleton stuff:
https://onebloorwest.com/architecture/exoskeleton-hybrid/