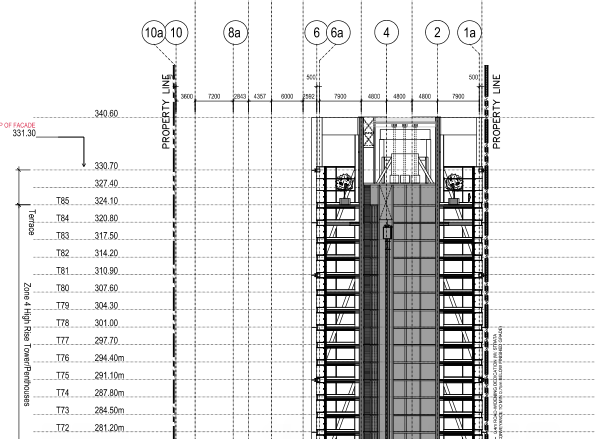AlvinofDiaspar
Moderator
The submissions to Planning were updated in Dec - incld new architectural plans and detailed east elevation:


http://www1.toronto.ca/City Of Toro.../pdf/1/1bloorstreetwest_1to50arch_dec2015.pdf


http://www1.toronto.ca/City Of Toro.../pdf/1/1bloorstreetwest_archplans_dec2015.pdf
Planning Project Site: http://www1.toronto.ca/wps/portal/c...nnel=1be452cc66061410VgnVCM10000071d60f89RCRD
Enjoy!
AoD
http://www1.toronto.ca/City Of Toro.../pdf/1/1bloorstreetwest_1to50arch_dec2015.pdf
http://www1.toronto.ca/City Of Toro.../pdf/1/1bloorstreetwest_archplans_dec2015.pdf
Planning Project Site: http://www1.toronto.ca/wps/portal/c...nnel=1be452cc66061410VgnVCM10000071d60f89RCRD
Enjoy!
AoD





