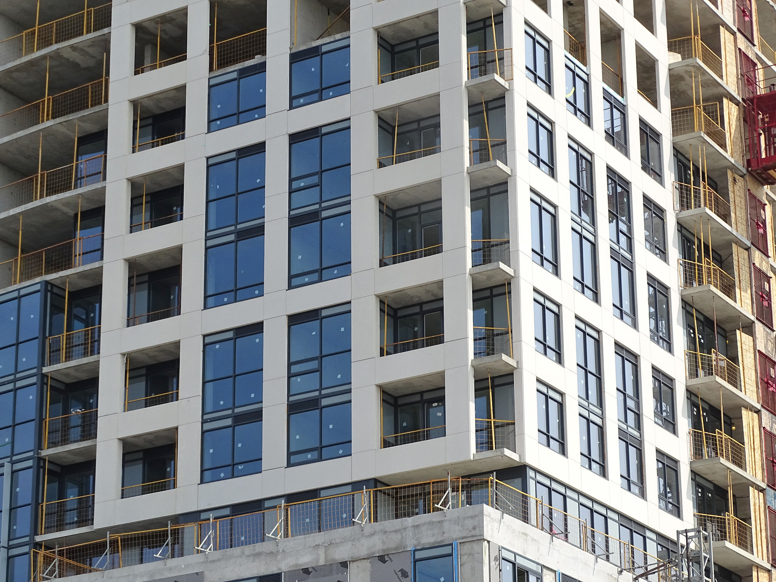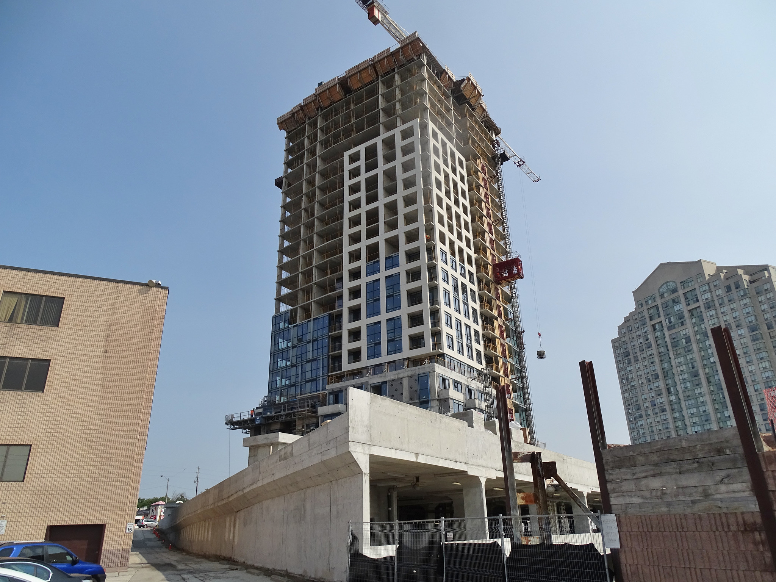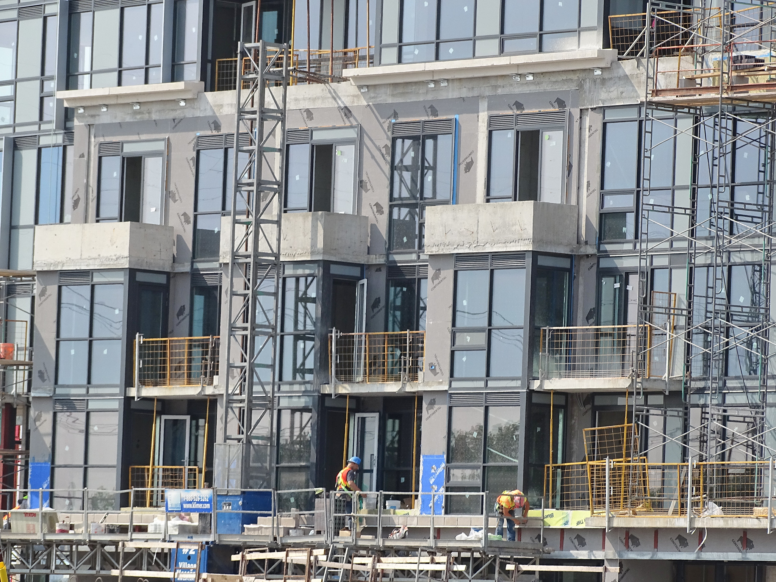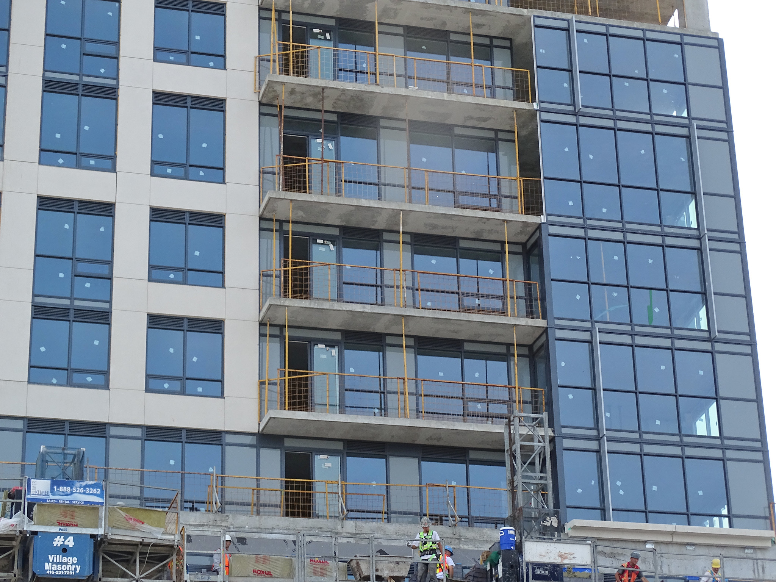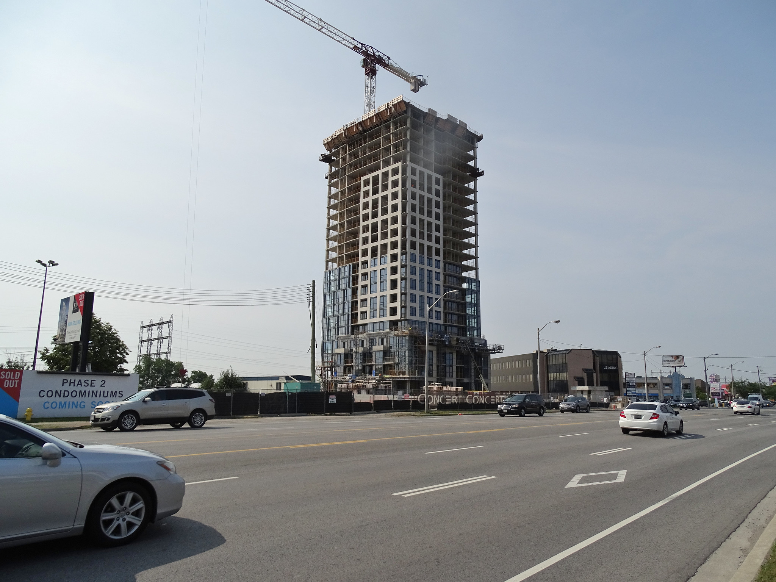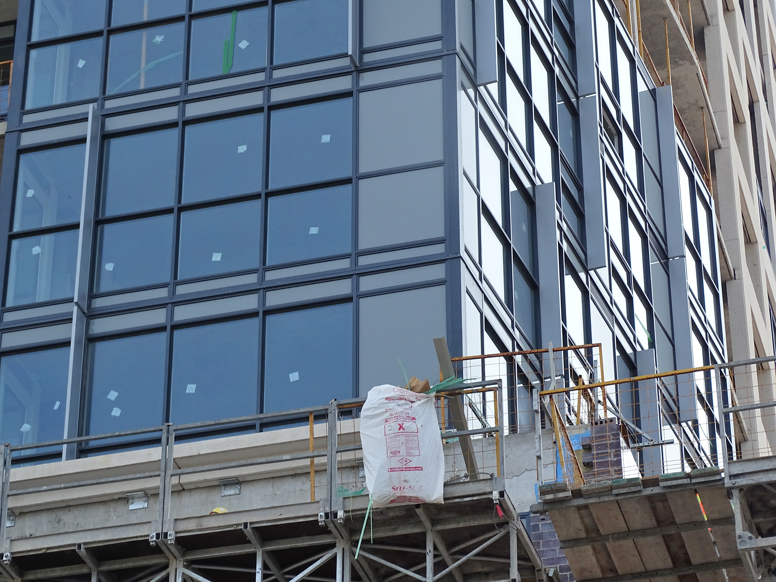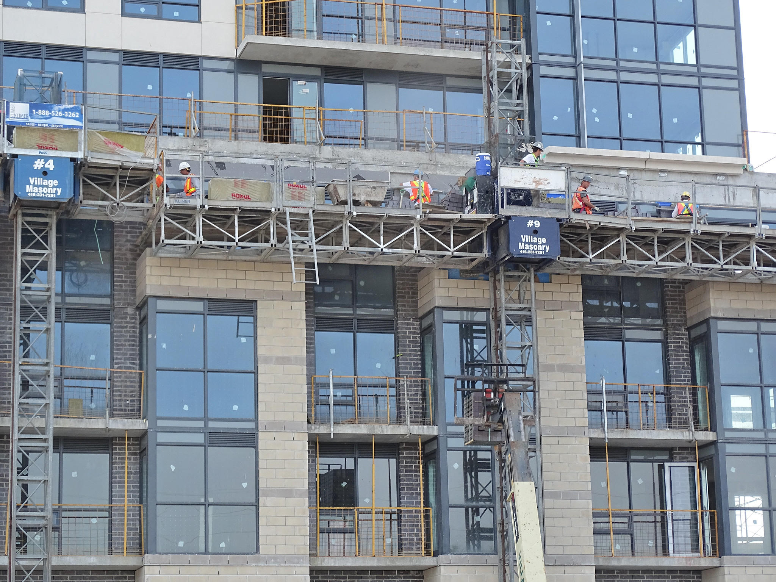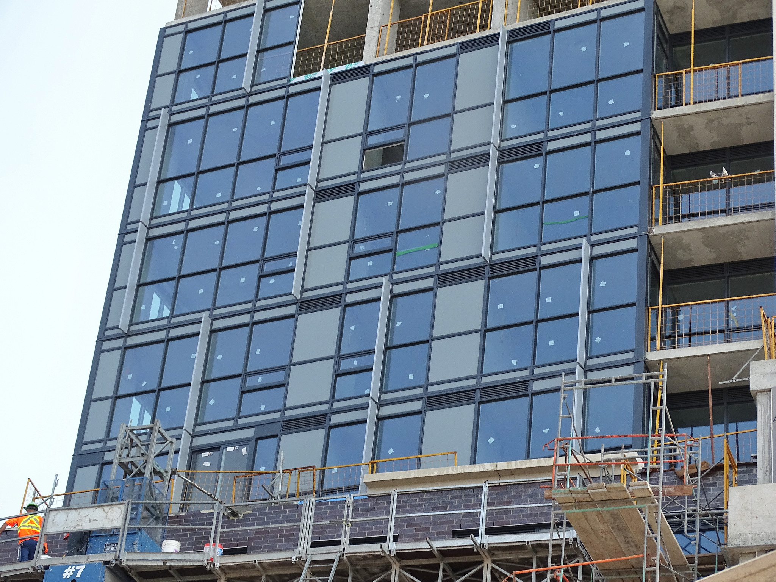maestro
Senior Member
Those renderings for Pinnacle were extracted from the rezoning package. You will also find everything you want to know about Kip District's phase 2 in the city's development application info centre
Take a look at the featured stories, an update of The Kip has just been published.i wonder when phase 2 renderings will be released and when the sales will begin? Pinnacle Etobicoke released their renderings for all future phases, and what is gonna be for Kip District? bring it on the renderings, show us what you got in store for these lands!
A little over one year since Concert Properties conducted a ceremonial ground breaking at the Etobicoke site of their Kip District project, the master-planned community's first tower is now rising high above Dundas Street West, a short distance west of Kipling subway station. Designed by Page + Steele / IBI Group, the Kip District's 28-storey 'Kip One' tower is well on its way towards its final height, now reaching 22 storeys.
