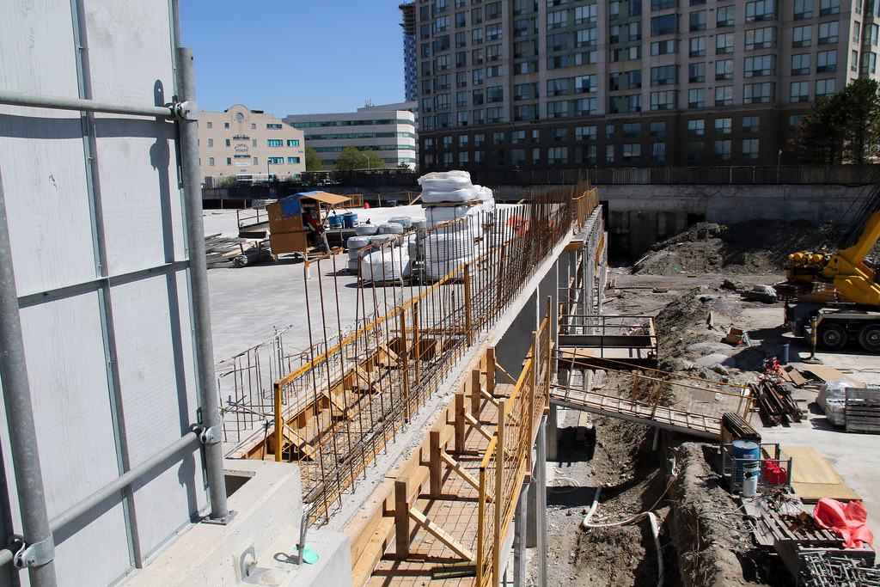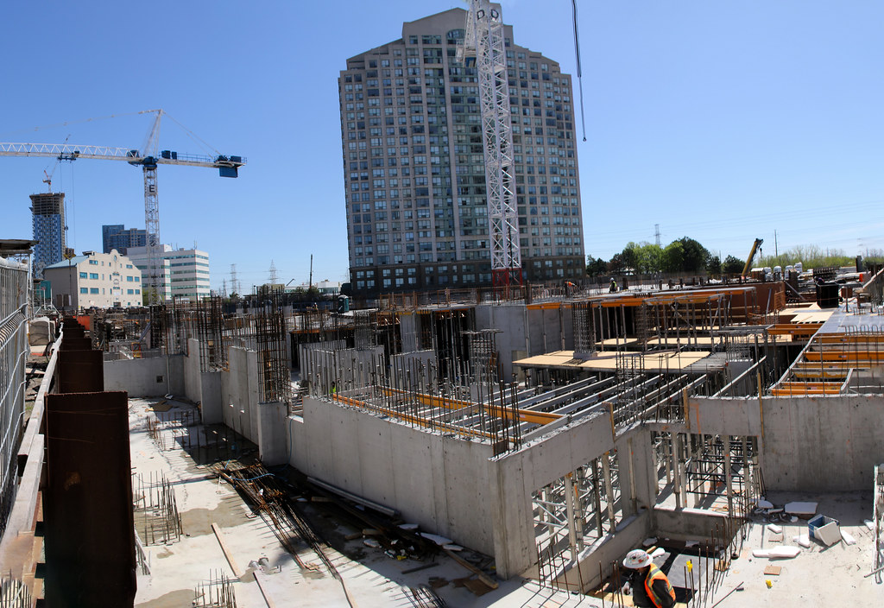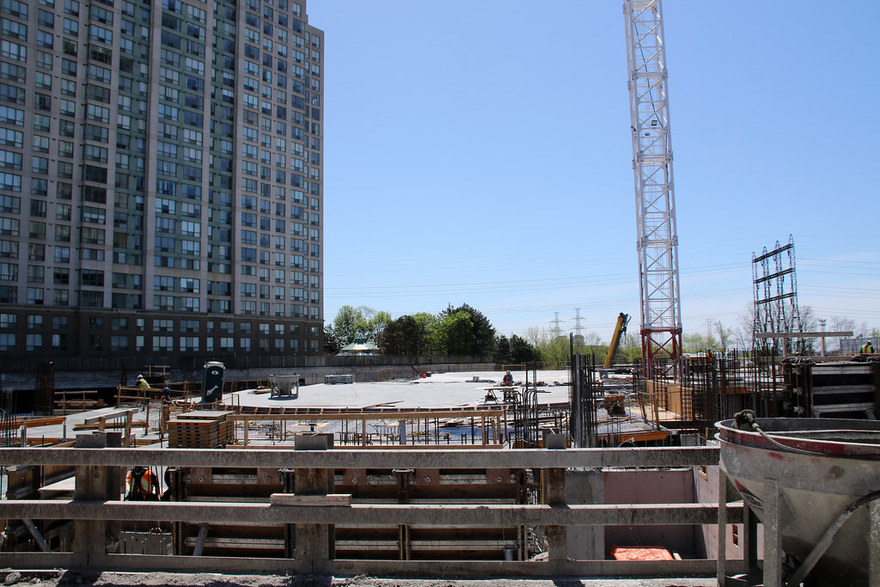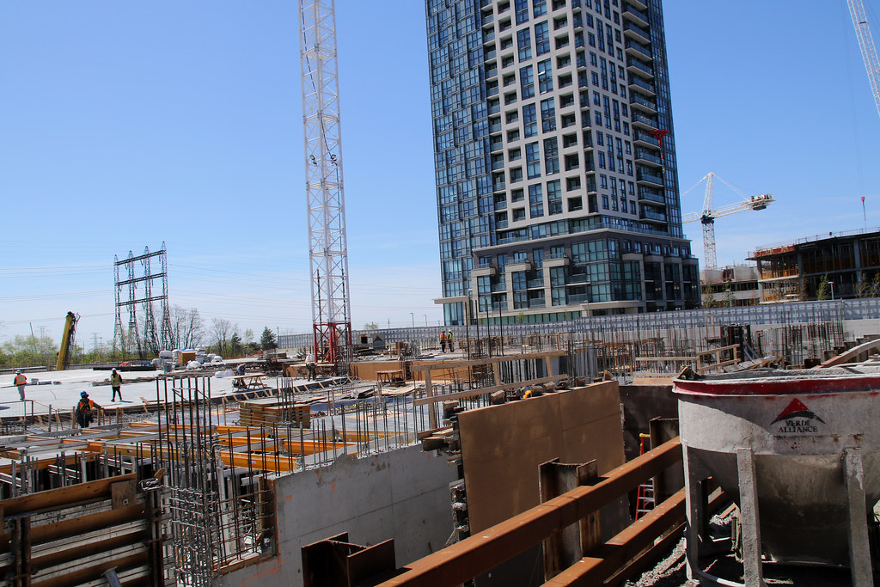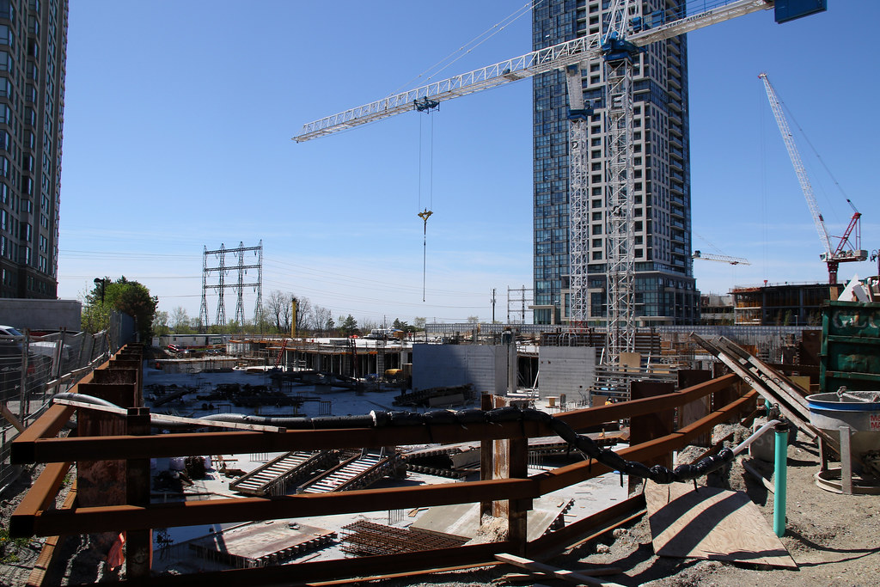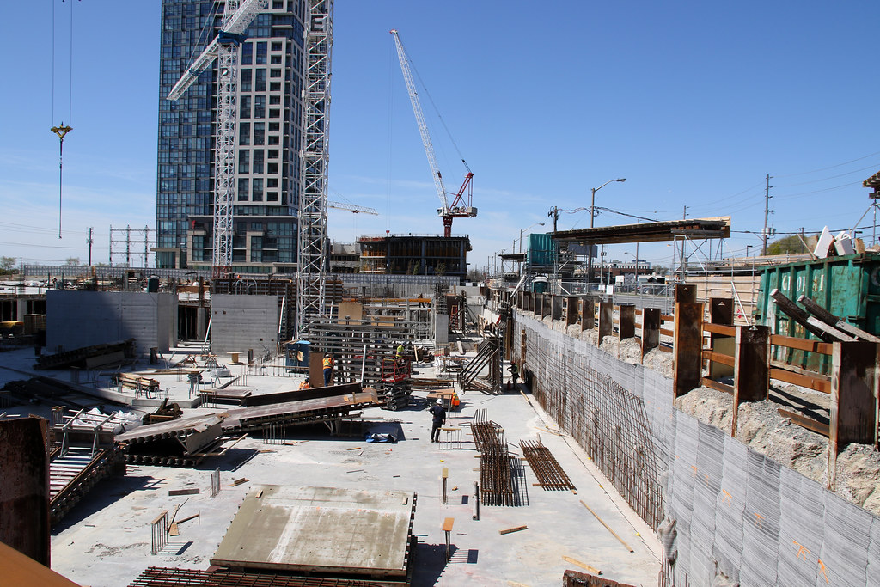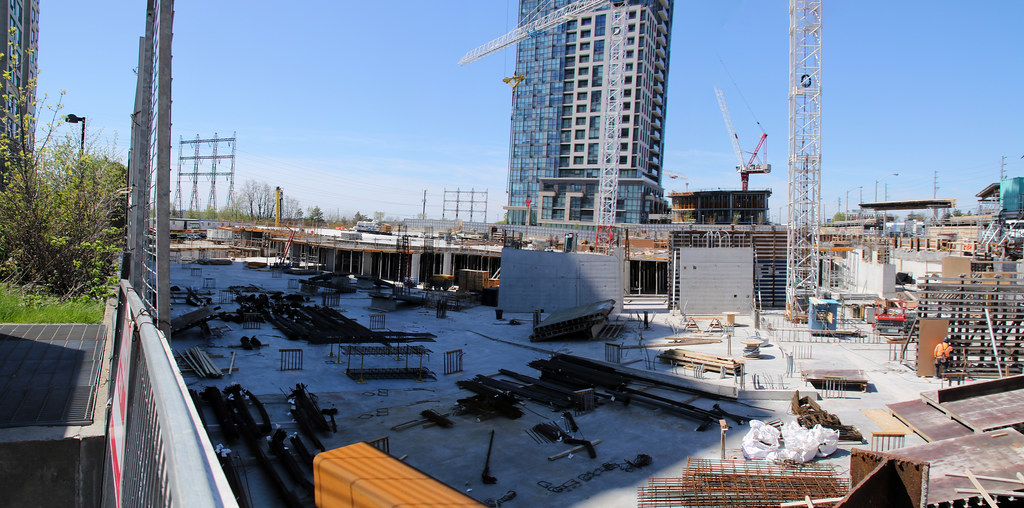You are using an out of date browser. It may not display this or other websites correctly.
You should upgrade or use an alternative browser.
You should upgrade or use an alternative browser.
Toronto The Kip District | 120.44m | 40s | Concert | BDP Quadrangle
- Thread starter AlbertC
- Start date
From heavily overcast Saturday, February 1, there are now two cranes up for the next buildings at the Kip District:

Pinnacle Etobicoke phase one's cranes are in behind.
42
Pinnacle Etobicoke phase one's cranes are in behind.
42
drum118
Superstar
Jan 30
More up on my site


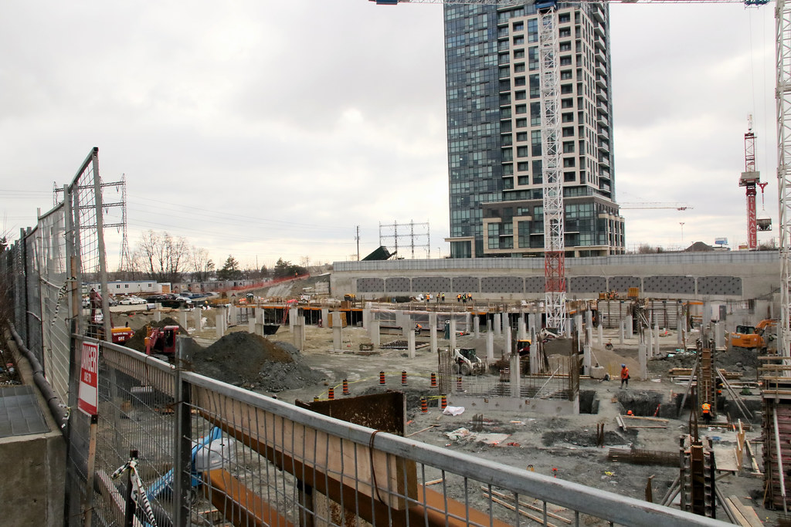
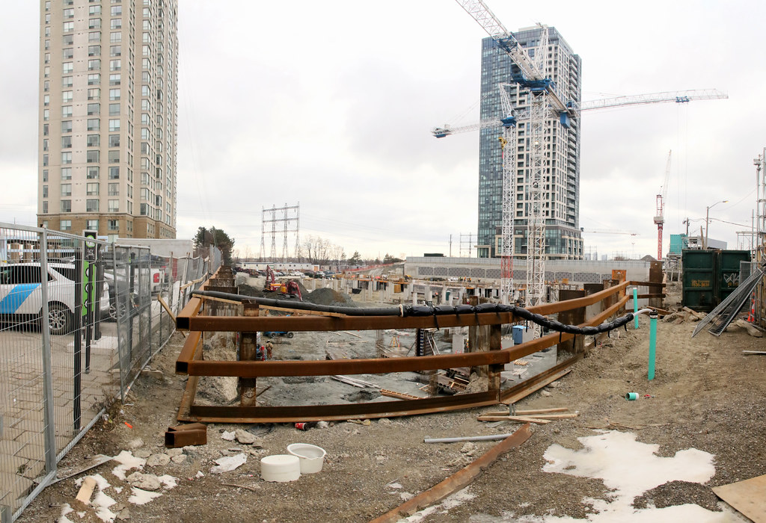
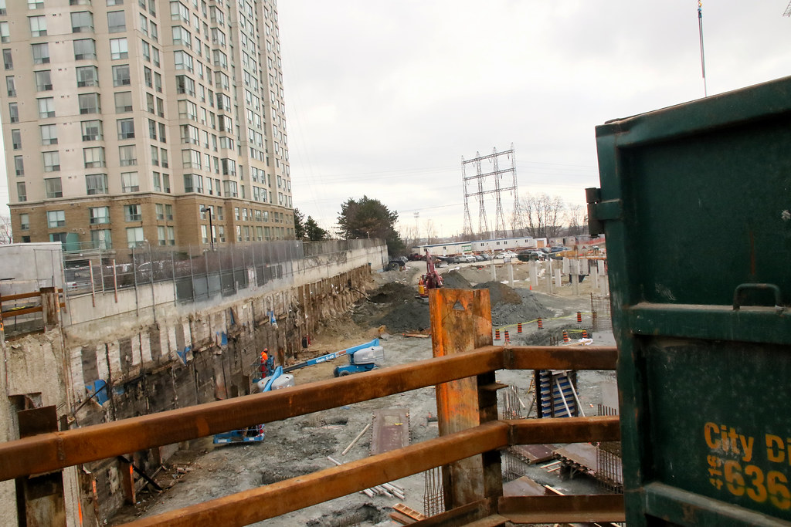


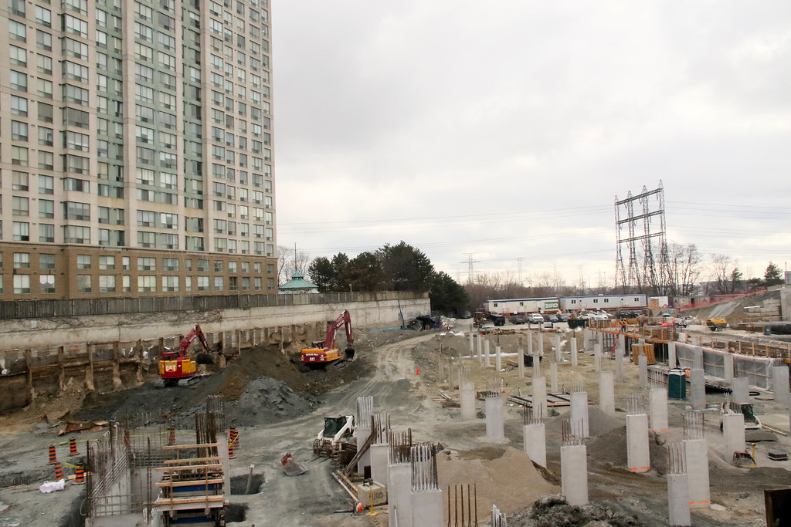
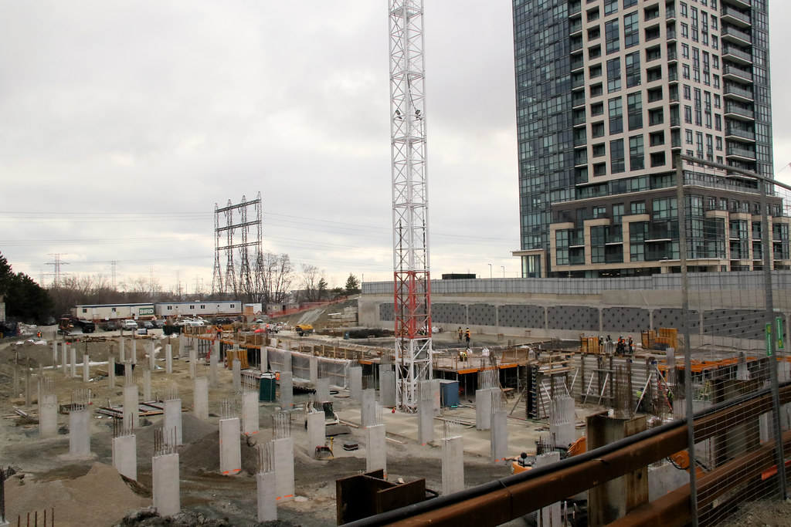
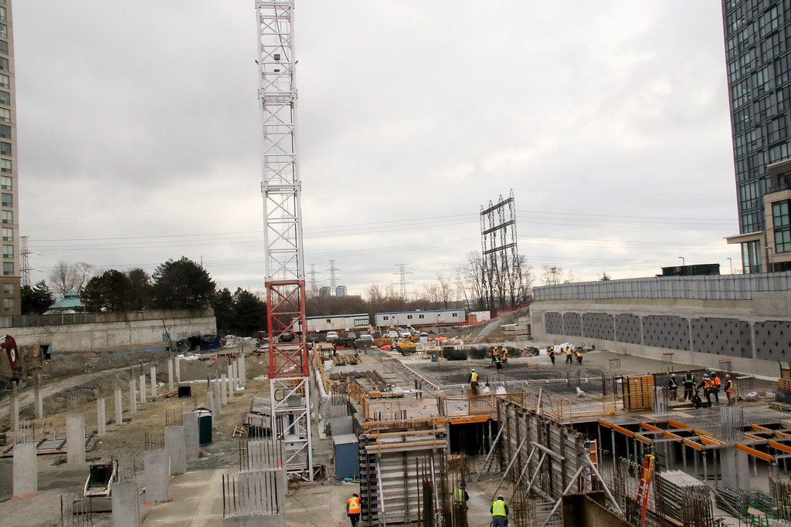

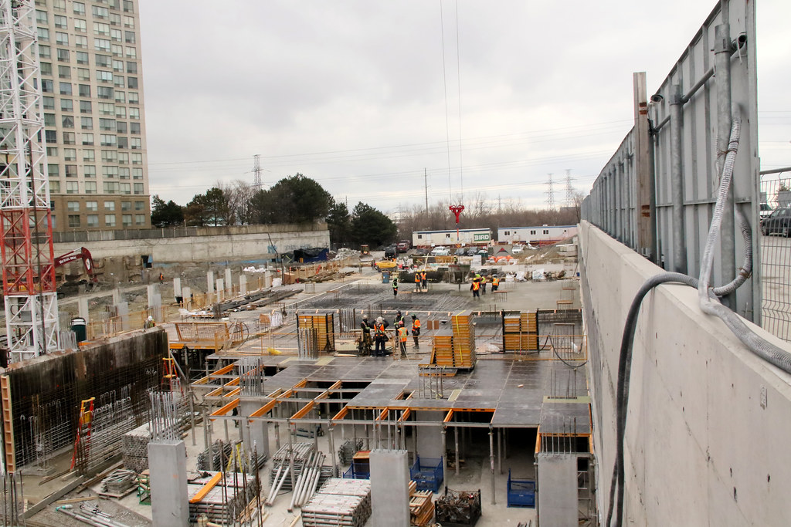
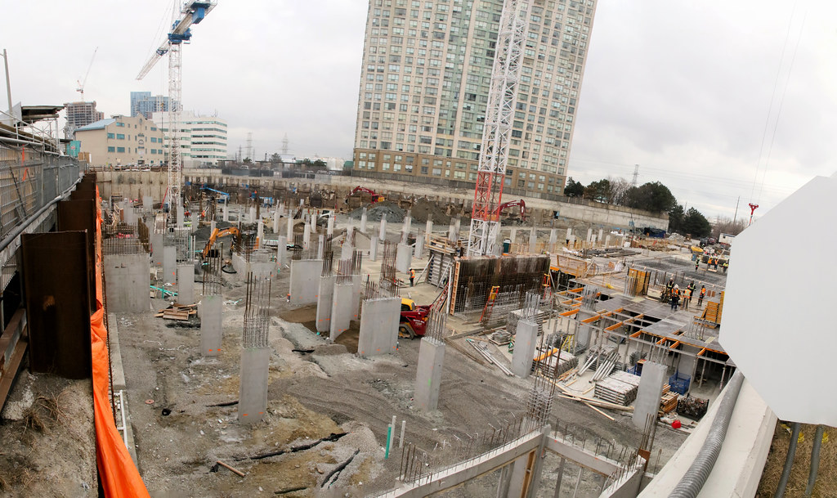
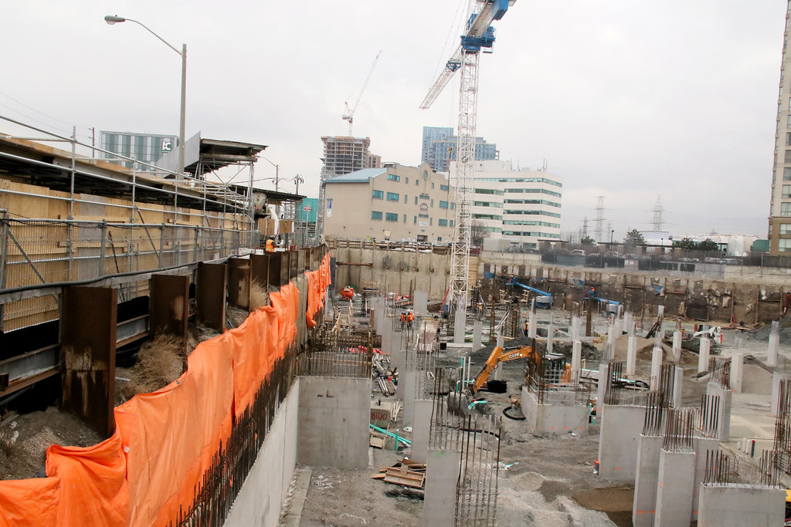


More up on my site
















DrillBit
Active Member
They never did earth retention for Phase 1. Just dug wide. Saved a lot of time and money for both Phase 1 and 2.
I wonder , why other multi-building projects rarely do that ?
I wonder , why other multi-building projects rarely do that ?
innsertnamehere
Superstar
they typically do if they have the excess land.Why pay for shoring if you don't have to? Often they use shoring if they front onto a new public road though. I imagine it's to avoid the city being particular about what kind of fill is used to backfill it since it will become their property.. if it remains undisturbed soil the city likely doesn't pay as much attention.They never did earth retention for Phase 1. Just dug wide. Saved a lot of time and money for both Phase 1 and 2.
I wonder , why other multi-building projects rarely do that ?
The only site I can think of recently that hasn't is 1 Yonge, which shored for internal excavation faces for some reason.
JimmyR
New Member
Does anyone know what the proposal / plan is for the space behind The Kip 1 (between the building and rail tracks)? Is there a proposal to build more buildings there, or would it be used for greenspace?
swigg
Active Member
Found this,Does anyone know what the proposal / plan is for the space behind The Kip 1 (between the building and rail tracks)? Is there a proposal to build more buildings there, or would it be used for greenspace?
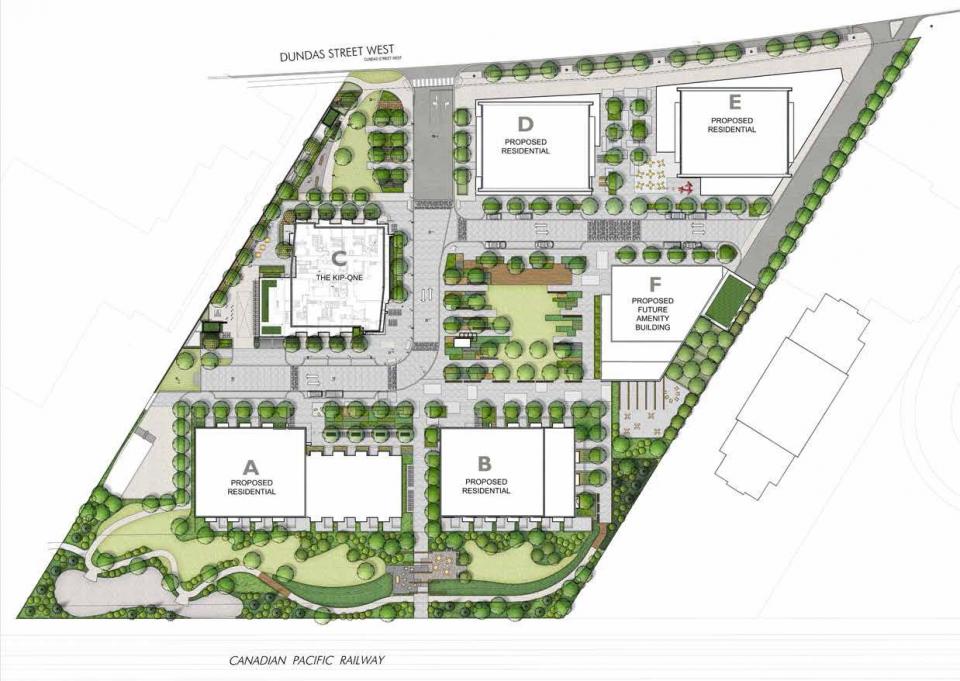
ProjectEnd
Superstar
KIP Phase III is the farthest south.
DrillBit
Active Member
May 02
All construction work stopped. Building D almost at ground level.

All construction work stopped. Building D almost at ground level.
drum118
Superstar
April 29
More up on site
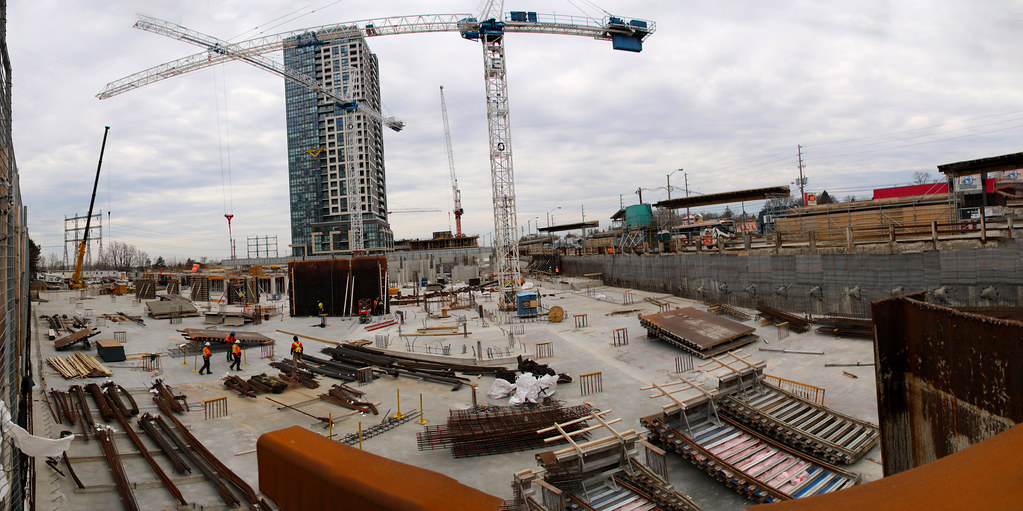

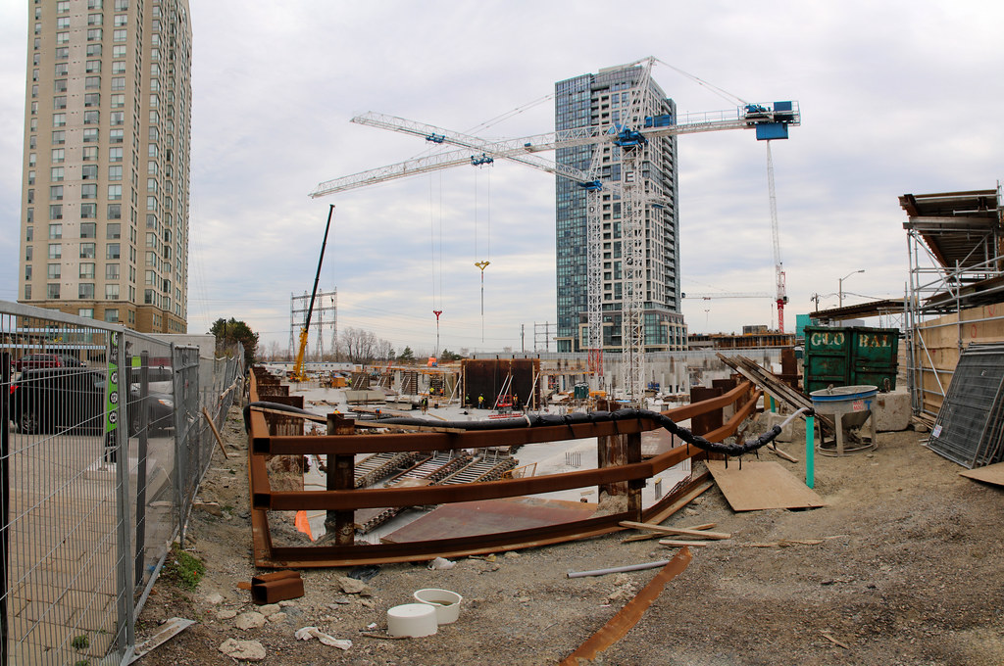
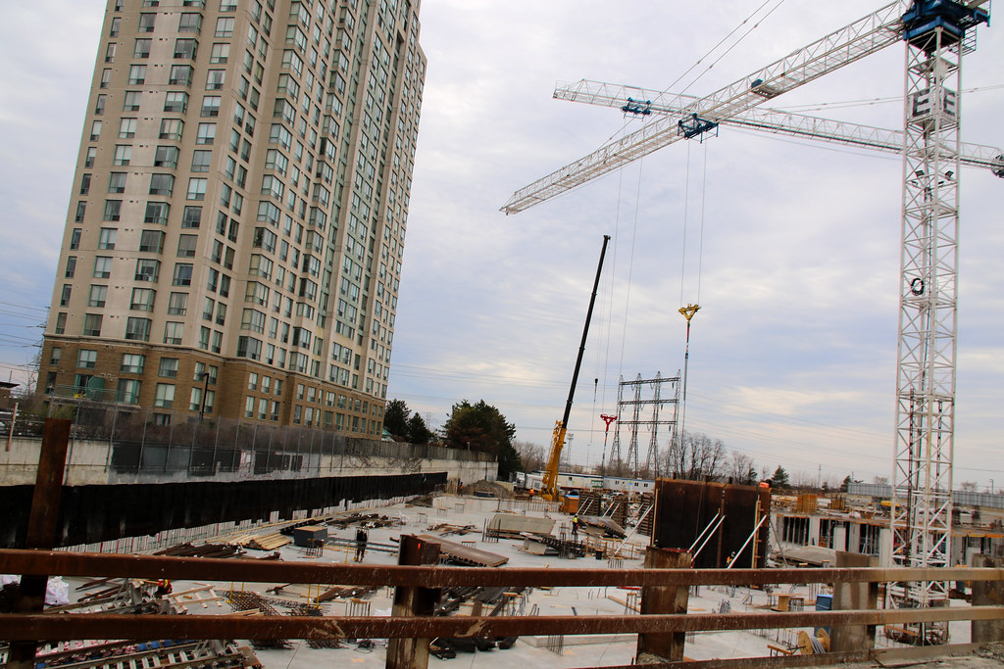

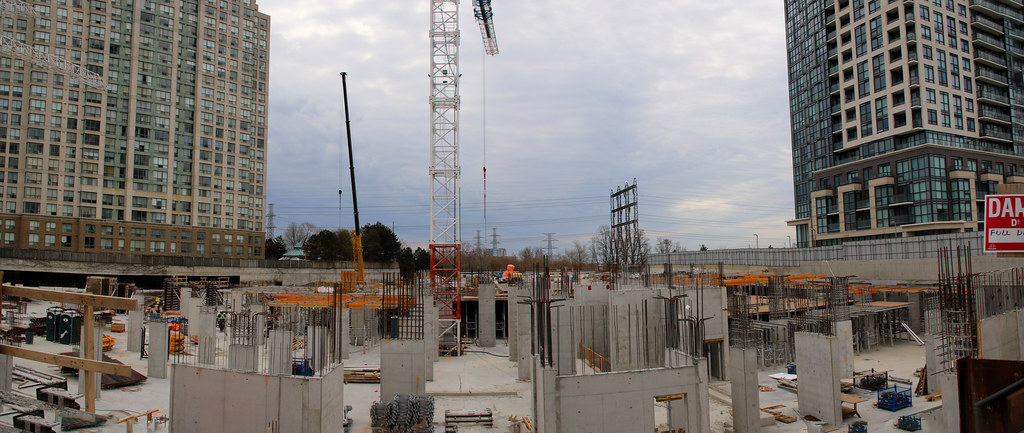
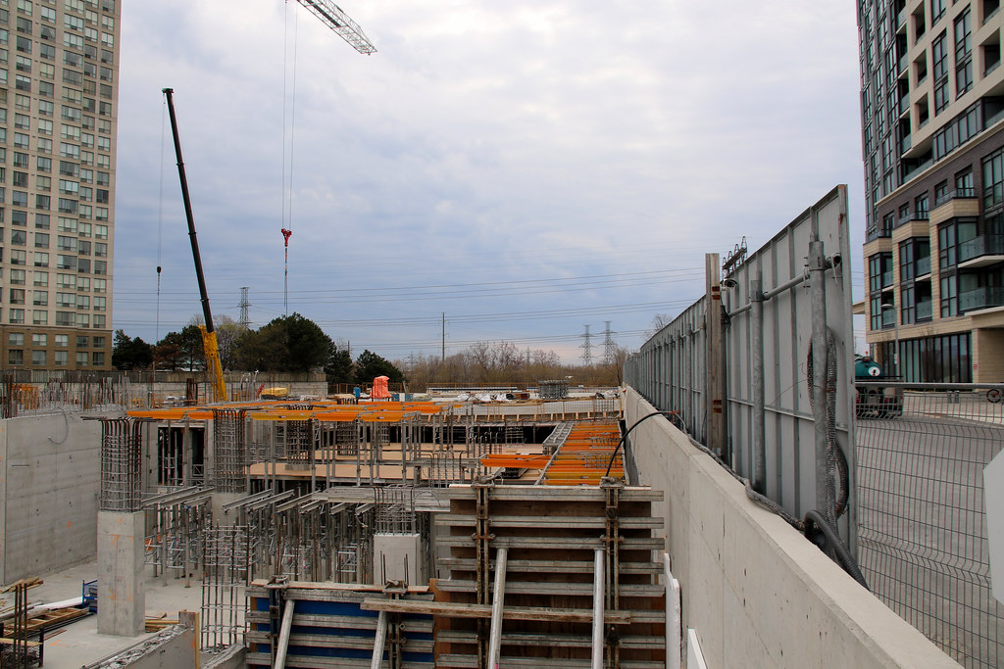


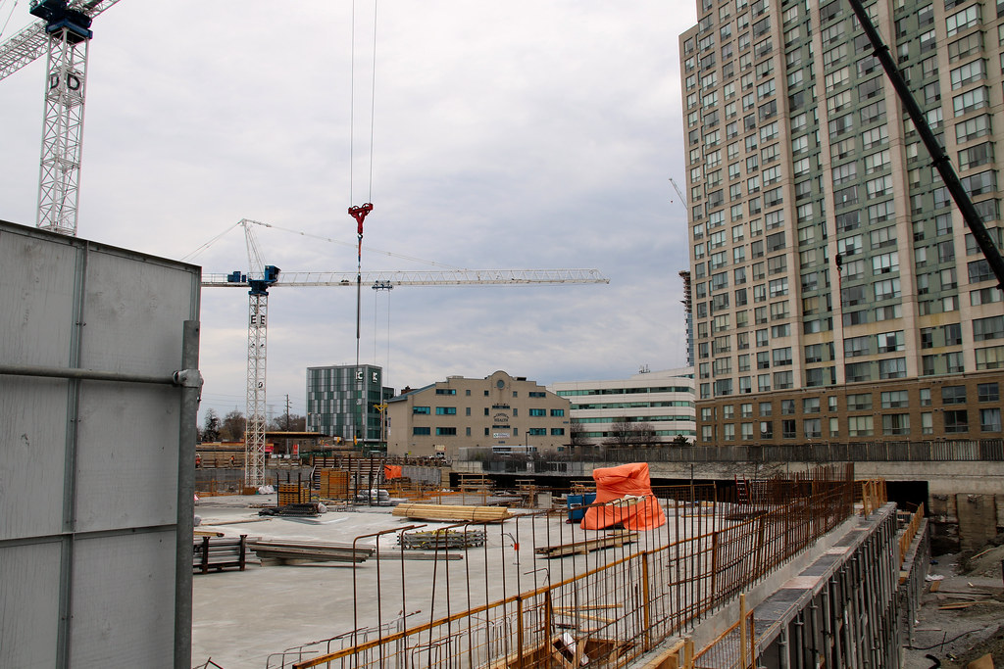

More up on site











Jasonzed
Senior Member
drum118
Superstar
Jasonzed
Senior Member
Marcanadian
Moderator
Phase 3:















 app.toronto.ca
app.toronto.ca

Application Information Centre
Search for details about current planning applications and Minor variance and Consent applications. Application Information Centre For best results, please use the latest version of Microsoft IE/Edge, Google Chrome or Mozilla Firefox. As of July 30th, the Application Information Centre has...
