rdaner
Senior Member
Photos taken 17 March.



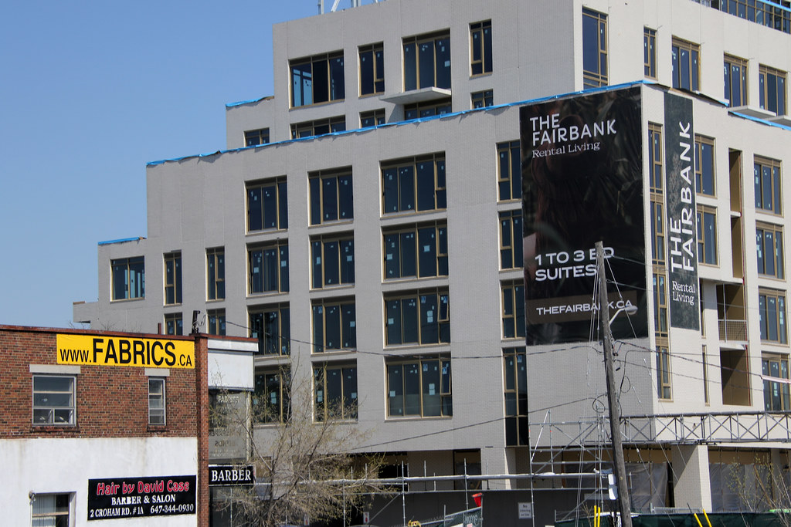
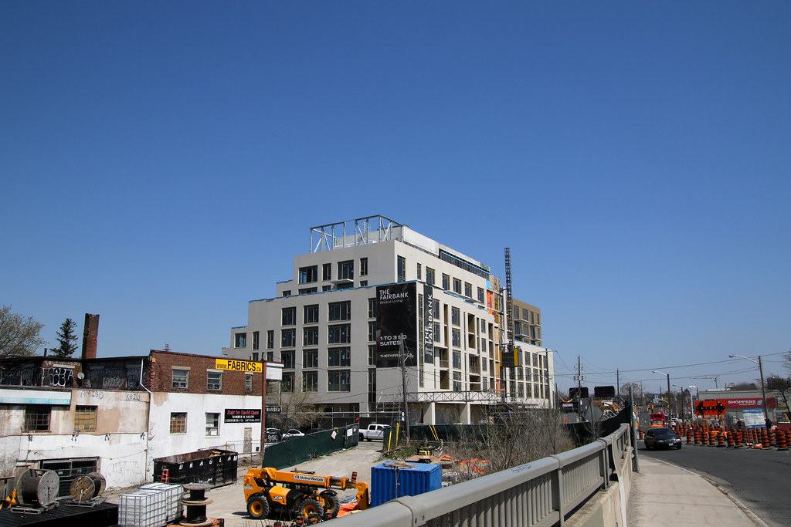
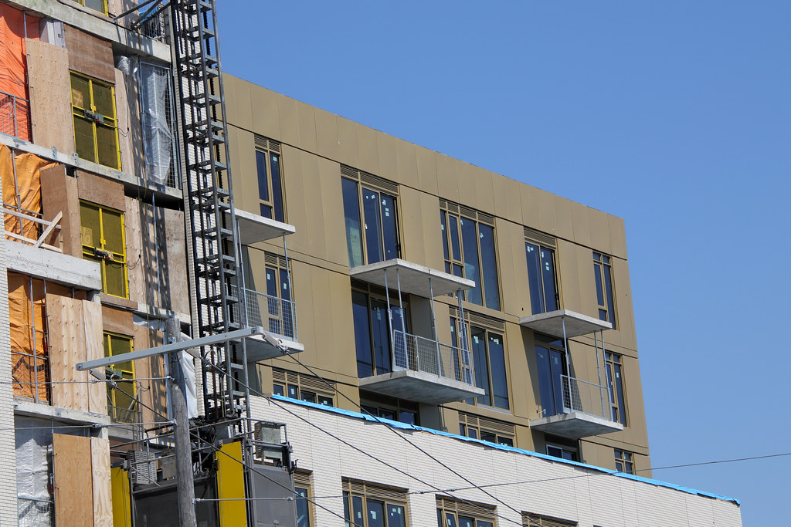
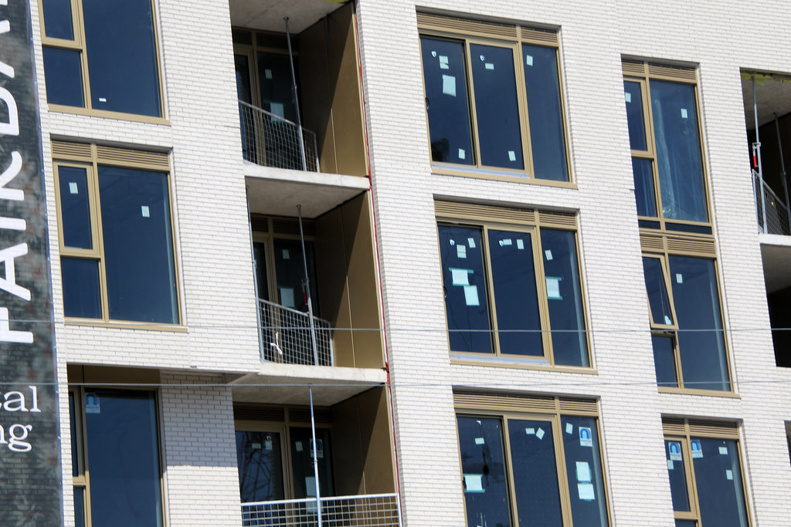
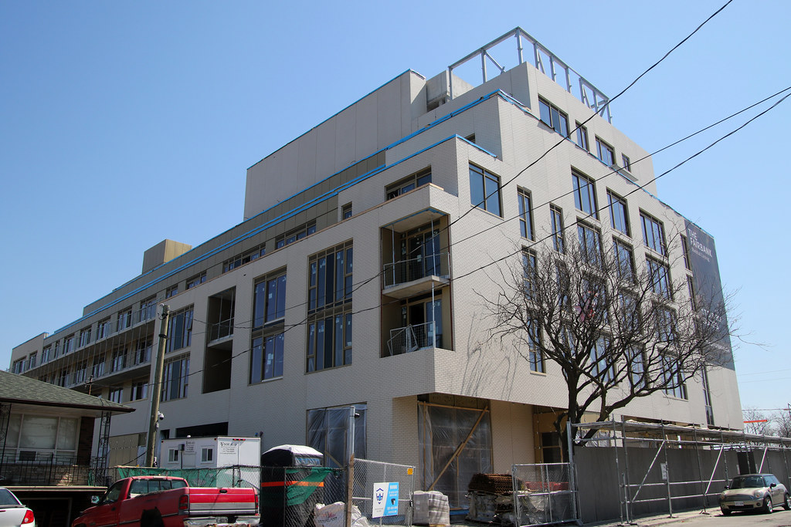
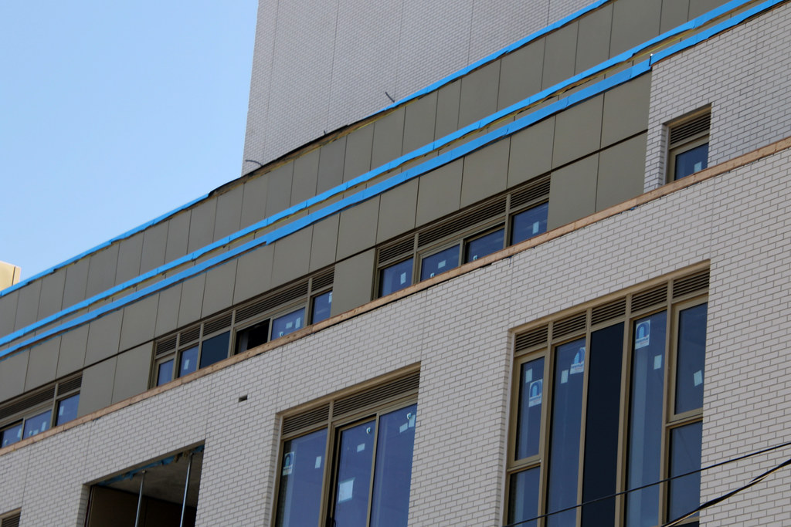
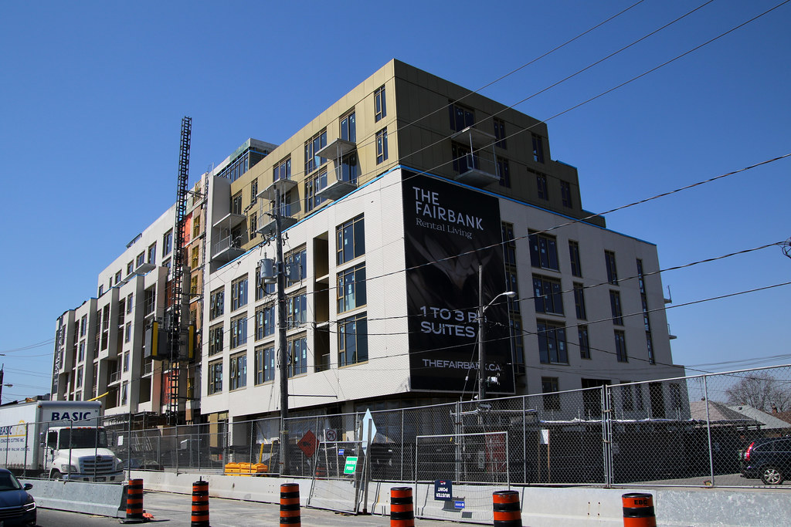
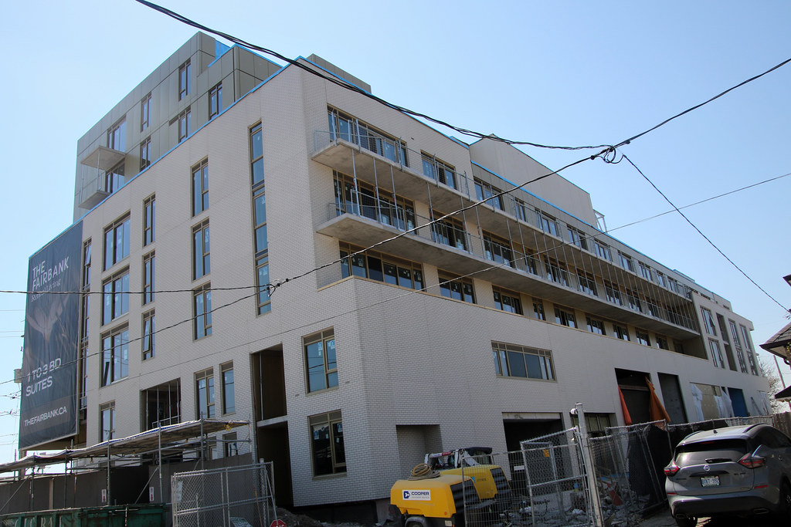
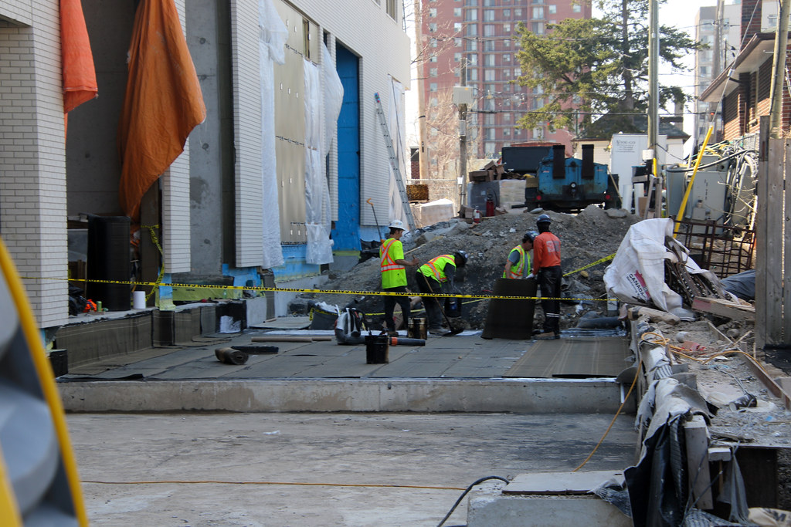
They couldn't have used 10 rounded panes on that corner?
...the fact they could of used a gently curved wall on the front end, instead of the janky progressing outcropping that makes my head hurt looking at it. /sighThey couldn't have used 10 rounded panes on that corner?