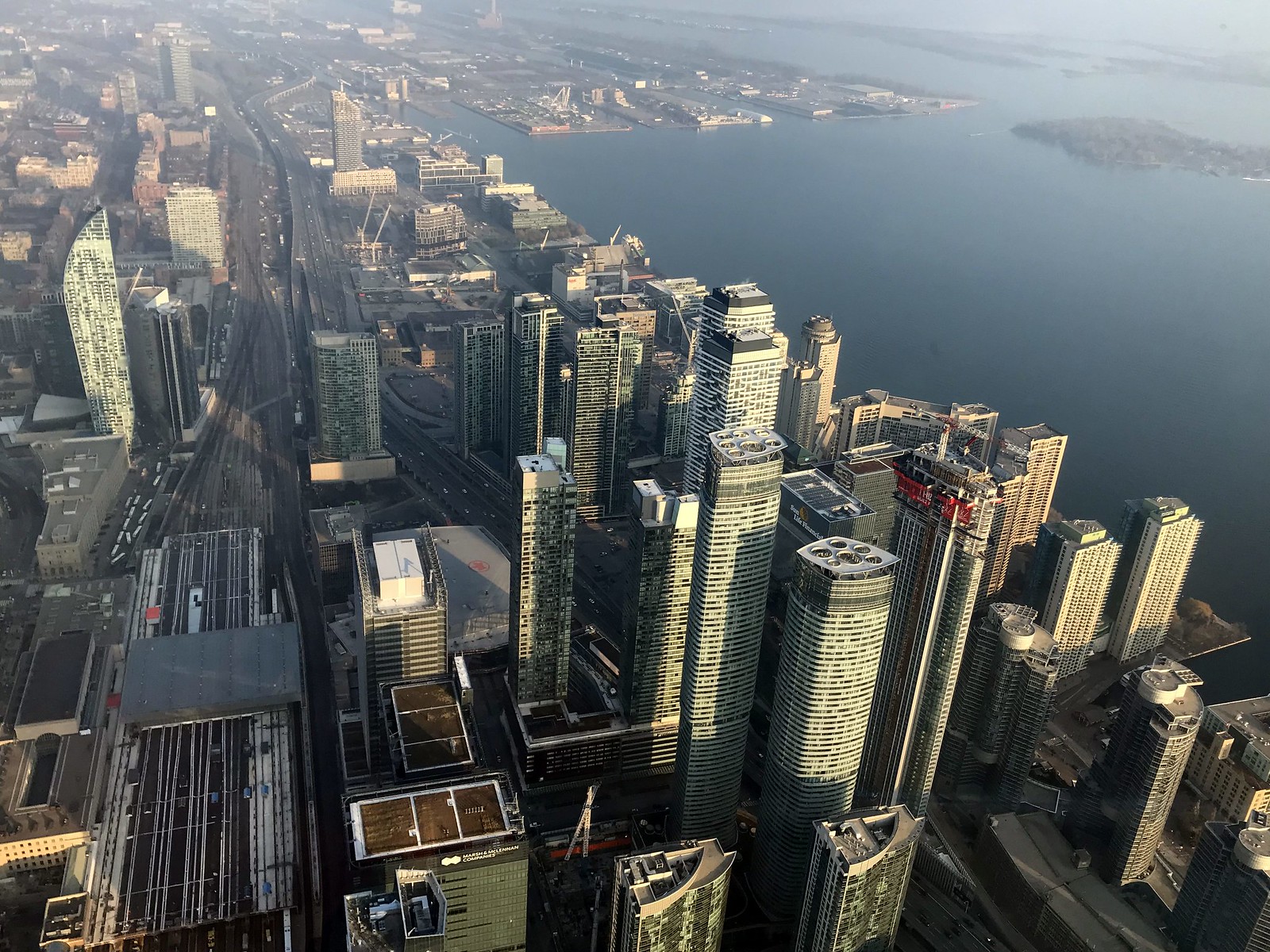You are using an out of date browser. It may not display this or other websites correctly.
You should upgrade or use an alternative browser.
You should upgrade or use an alternative browser.
Toronto Ten York Street Condos | 224.02m | 65s | Tridel | Wallman Architects
- Thread starter maestro
- Start date
mdparker
Active Member
This really turned out well... I think it goes toe to toe with the Ice towers for top new build in the 'nabe...
TheKingEast
Senior Member
This really turned out well... I think it goes toe to toe with the Ice towers for top new build in the 'nabe...
Ice is superior by far IMO.
kotsy
Senior Member
So is Habour Plaza. The only thing I care for on this building is the podium. The residential floors are just another glass tower to me.
christiesplits
Senior Member
This really turned out well... I think it goes toe to toe with the Ice towers for top new build in the 'nabe...
For Tridel, this is a masterpiece. The street-level is sharp. Still, I can't help but feel that this was a wasted opportuntity for something truly breathtaking. It blends into the ho-hum sky blue waterfront condo palette and doesn't add much to the skyline.
Automation Gallery
Superstar
. Still, I can't help but feel that this was a wasted opportuntity for something truly breathtaking.
It was a proposed box, but you never know this might have looked better
Attachments
Consilium
Active Member
I disagree on both statements. The only reason why I could like Harbour Plaza is that it makes TEN YORK look even nicer.So is Habour Plaza. The only thing I care for on this building is the podium. The residential floors are just another glass tower to me.
Big Daddy
Senior Member
Ice is superior by far IMO.
But the floor plans at Ice are awful.
Razz
Senior Member
Dustin William
Active Member
Overall I like it's vertical lines. I wish the pointed back would have jetted out like the rendering showed. I think the real test will be to see what crowning feature it has and if it is illuminated. Illuminated roofs started nicely with Ice, now Harbour Plaza. Lets hope Tridel sees that their mark on the skyline is an important one.
stjames2queenwest
Senior Member
old boy
Senior Member
It's been said by many , but a splash of colour here would have been soooooo nice. Anything to enliven the ashen monolith. Maybe the projected fin will be killer whale-black !
Last edited:
Logan
Active Member
 IMG_6107 by Ike Tsao (曹英堃), on Flickr
IMG_6107 by Ike Tsao (曹英堃), on FlickrDtTO
Active Member
I can't wait to see that same view when One Yonge, CIBC, and the rest of the proposals near George Brown are built.
Anyone know the story behind that crane next to the L-Tower/Backstage?
Anyone know the story behind that crane next to the L-Tower/Backstage?
innsertnamehere
Superstar
replacing an HVAC unit on top of 25 the esplanade apparently.




