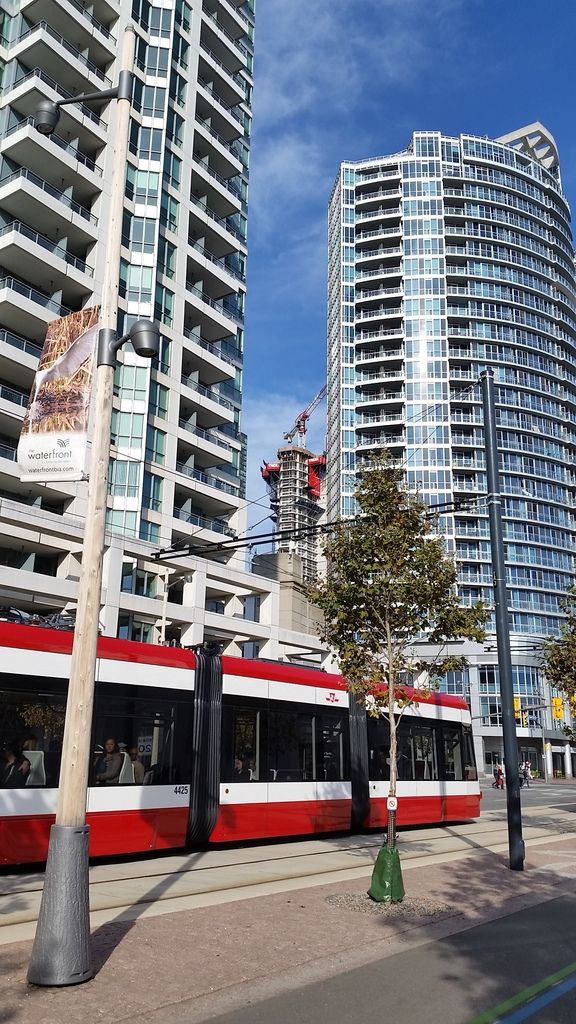Automation Gallery
Superstar
Yeah bring it on, but sorry,.. City Planning + the DRP aren't ready for none of that nonsense.How interesting would it be to get a joined twin tower there. Sorta of like a wide slab with a hole in the middle. I'm sure the neighbouring towers would appreciate that.
Like any one of these: http://www.cnn.com/2014/03/11/world...ing-buildings-with-giant-holes-in-the-middle/
Last edited:












