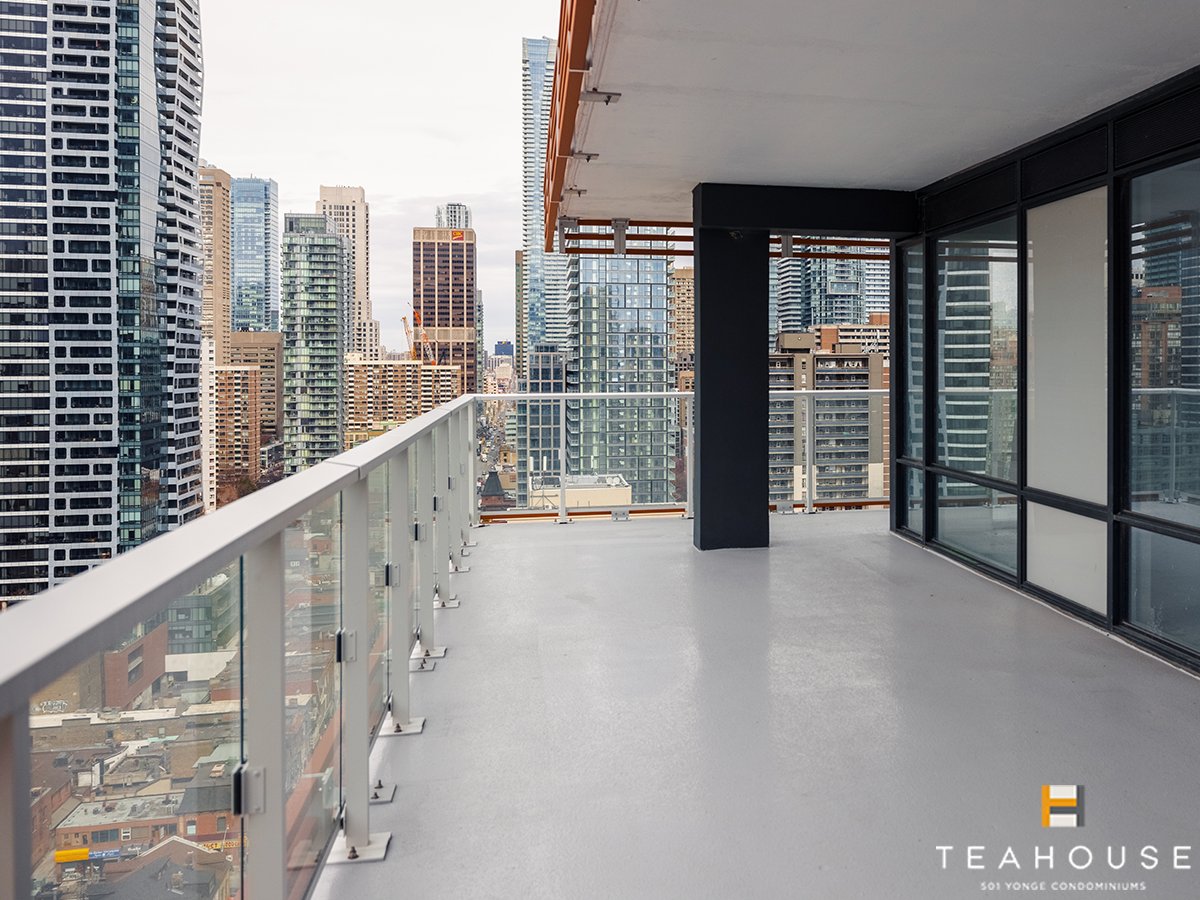Today, south and east faces:


You are using an out of date browser. It may not display this or other websites correctly.
You should upgrade or use an alternative browser.
You should upgrade or use an alternative browser.
Toronto TeaHouse 501 Yonge Condominiums | 170.98m | 52s | Lanterra | a—A
- Thread starter VoiceofReality
- Start date
yin_yang
Active Member
Oh my god, the workers are up so high! I would wig out up there.
Last edited:
Johnny Au
Senior Member
April 14, 2021:



leftfieldto
Active Member
A quick question: why is the cladding on the east and southeast of the parking garage left undone, this late in the project? Is it a supply problem? Logistics? Just hoping that someone has an answer. The question has nagged me for months, but I finally just HAD to ask.
Some progress on the mech penthouse since my last update. Anyone know if the crown will feature night lighting similar to Massey Tower & 488 University?


Benito
Senior Member
Today.

ciceror
Active Member
I like the building boom - but seeing this sea of greenish glass and bad cladding makes me feel hopeless about having some proper builds that are worthy enough to become cultural symbols of our city
Riseth
Senior Member
I hear you but I still think the added density looks great in this part of the city, despite the monotony of glass materials, balconies and colours. The more they can cram into this area the better.I like the building boom - but seeing this sea of greenish glass and bad cladding makes me feel hopeless about having some proper builds that are worthy enough to become cultural symbols of our city
Plus it's not like we're not getting quality builds. We have buildings like The One, CIBC Square and Mirvish coming in the mix.
ProjectEnd
Superstar
Rarely do residential buildings reach that level of architectural achievement, regardless of the era.I like the building boom - but seeing this sea of greenish glass and bad cladding makes me feel hopeless about having some proper builds that are worthy enough to become cultural symbols of our city
Rascacielo
Senior Member
Today by dawn's early light

ProjectEnd
Superstar
Spacious podium roof terrace:


felix123
Active Member
Spacious, but I really hate the standard Toronto balconies. The railings don't look or feel safe at all, they have enormous gaps and 90's-style brackets.Spacious podium roof terrace:

I have the exact same type at my condo, and it makes the balcony much less pleasant than if it had a proper railing.
UtakataNoAnnex
Senior Member
There's a lot to be said about things that look constructed on the flimsy side, but I'm pretty sure those won't fall over if you lean on them hard.Spacious, but I really hate the standard Toronto balconies. The railings don't look or feel safe at all, they have enormous gaps and 90's-style brackets.
I have the exact same type at my condo, and it makes the balcony much less pleasant than if it had a proper railing.
Midtown Urbanist
Superstar
Even still, I'm sure that gap makes pet owners uncomfortable.There's a lot to be said about things that look constructed on the flimsy side, but I'm pretty sure those won't fall over if you lean on them hard.
ptbotrmpfn
Senior Member
Well maybe having a small enough animal that would get through isn’t the best option to have then. cats and dogs are not meant for apartments anyways. So. Save a pet don’t get one.