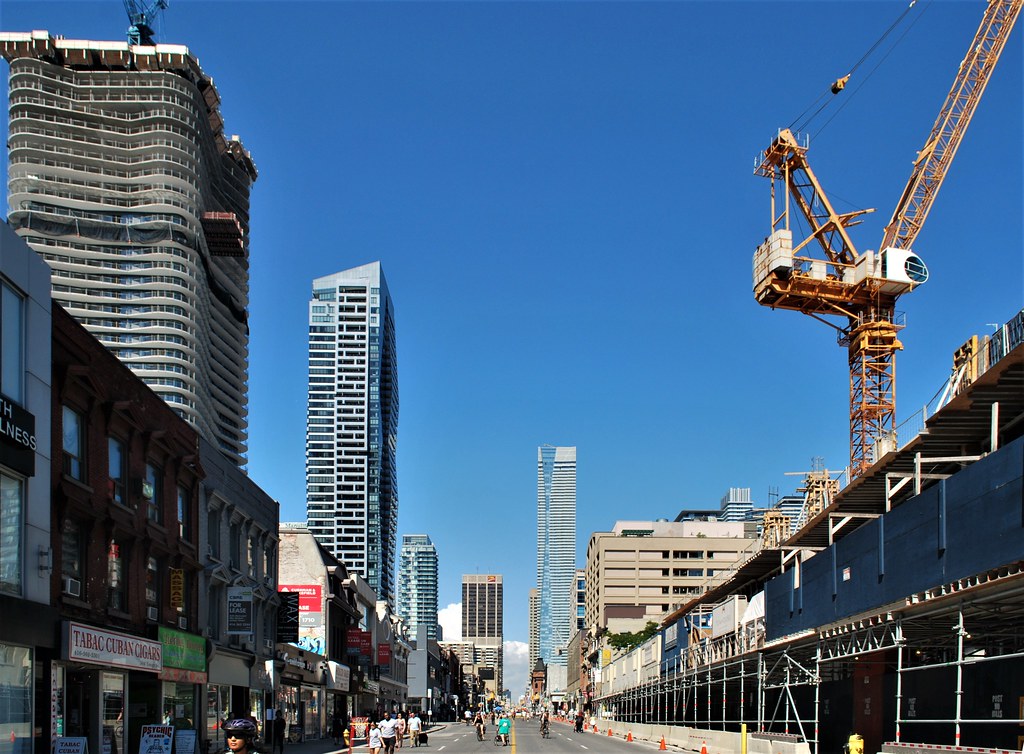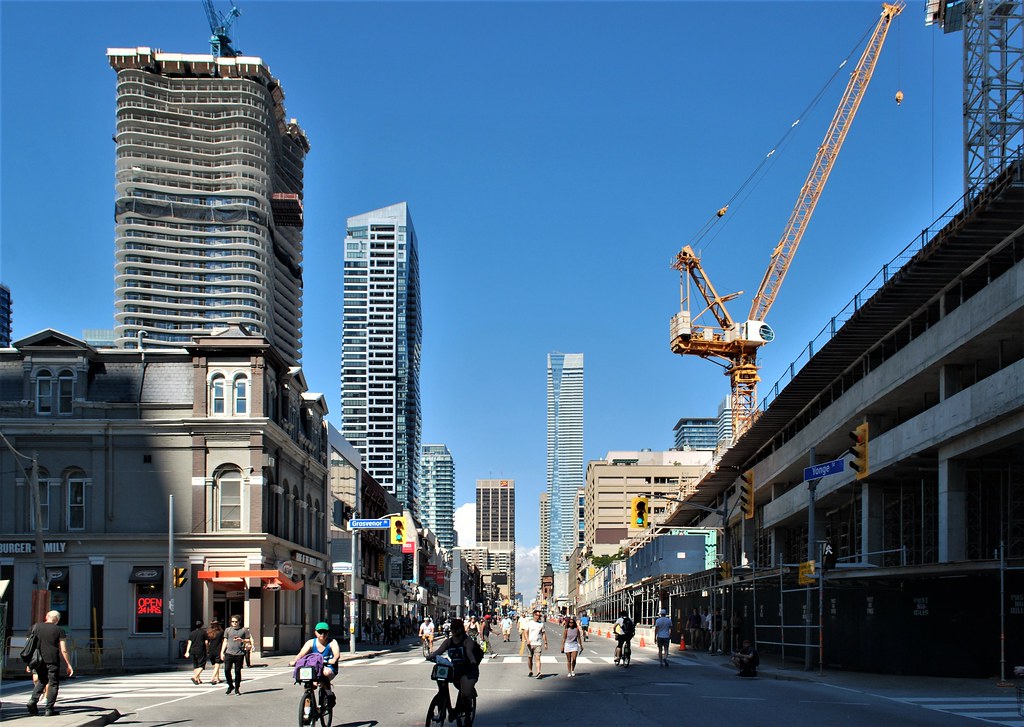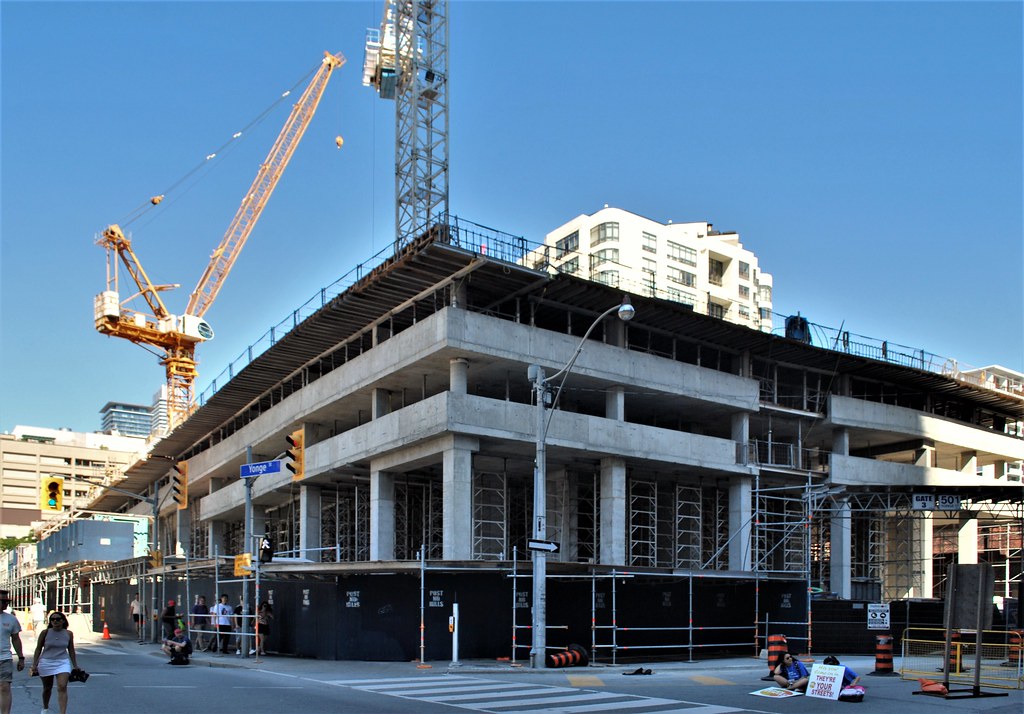You are using an out of date browser. It may not display this or other websites correctly.
You should upgrade or use an alternative browser.
You should upgrade or use an alternative browser.
Toronto TeaHouse 501 Yonge Condominiums | 170.98m | 52s | Lanterra | a—A
- Thread starter VoiceofReality
- Start date
UrbanLurker
Active Member
G.L.17
Senior Member
Marcanadian
Moderator
Sunday:
 Yonge Street by Marcus Mitanis, on Flickr
Yonge Street by Marcus Mitanis, on Flickr
 Yonge Street by Marcus Mitanis, on Flickr
Yonge Street by Marcus Mitanis, on Flickr
 TeaHouse by Marcus Mitanis, on Flickr
TeaHouse by Marcus Mitanis, on Flickr
 Yonge Street by Marcus Mitanis, on Flickr
Yonge Street by Marcus Mitanis, on Flickr Yonge Street by Marcus Mitanis, on Flickr
Yonge Street by Marcus Mitanis, on Flickr TeaHouse by Marcus Mitanis, on Flickr
TeaHouse by Marcus Mitanis, on FlickrRed Mars
Senior Member
Pics taken Sept 19, 2018




Benito
Senior Member
88drums
Active Member
I get that it's necessary in this instance given the subway running underneath, but it depresses me seeing new above-grade parking being built in downtown Toronto in 2018.
DtTO
Active Member
I get that it's necessary in this instance given the subway running underneath, but it depresses me seeing new above-grade parking being built in downtown Toronto in 2018.
This is something Toronto does right; you barely see any above ground parking here. In Chicago, the overwhelming majority of buildings have above ground parking.
condovo
Senior Member
^^Pure Spirit at the Distillery is an example of above-ground parking done right.
Yegger
Active Member
I second that. Couldn’t they at least keep the above ground parking to the back of the building instead of facing Yonge? How this component is executed will have major implications on the way the immediate area evolves.I get that it's necessary in this instance given the subway running underneath, but it depresses me seeing new above-grade parking being built in downtown Toronto in 2018.
The garage will be hidden. Yes, the materials better be good.
42
42








