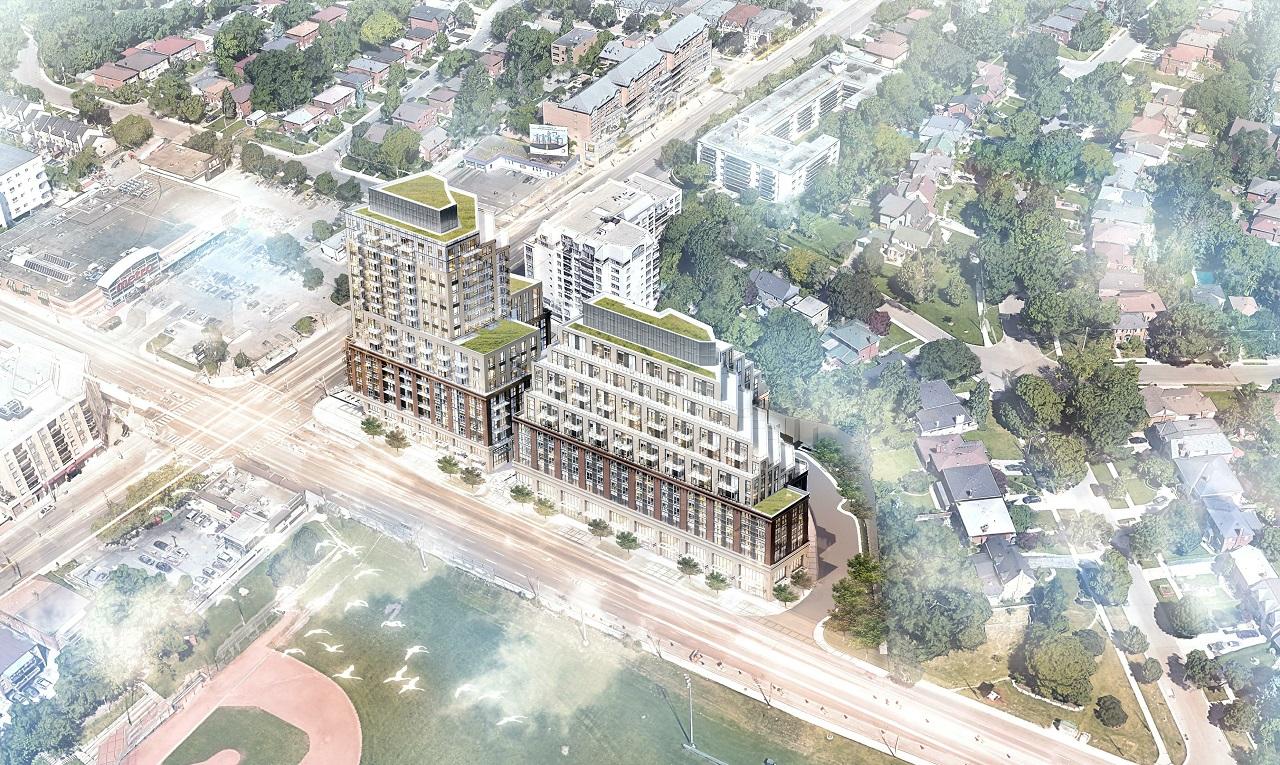dowlingm
Senior Member
The adjacent building to the north looks like 7 stories plus mechanical. Basically chop off at the top of the white stuff and you've got a consistent height for the areaHmm, still tall-ish for the area, nearby buildings don't really go past 10 stories unless you go west on Eglinton.

