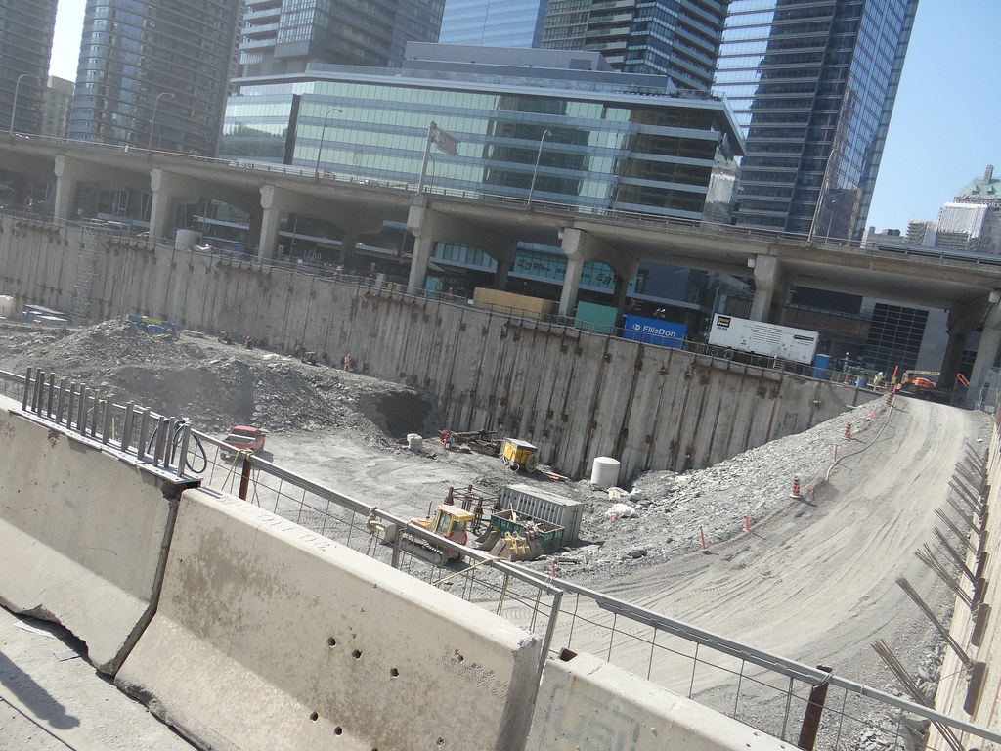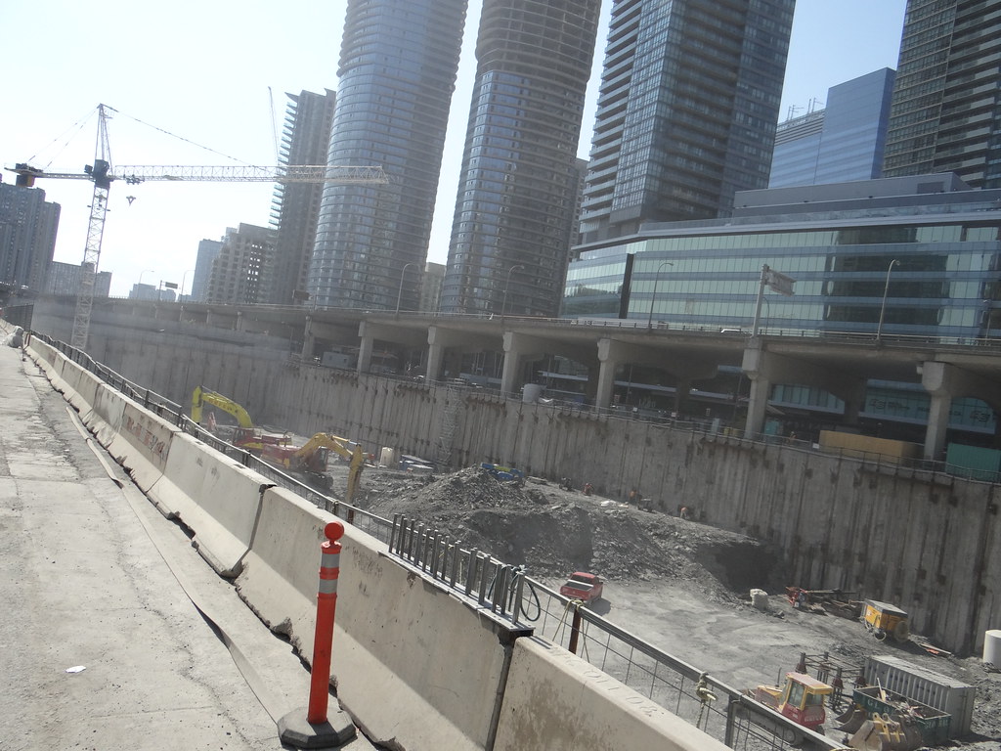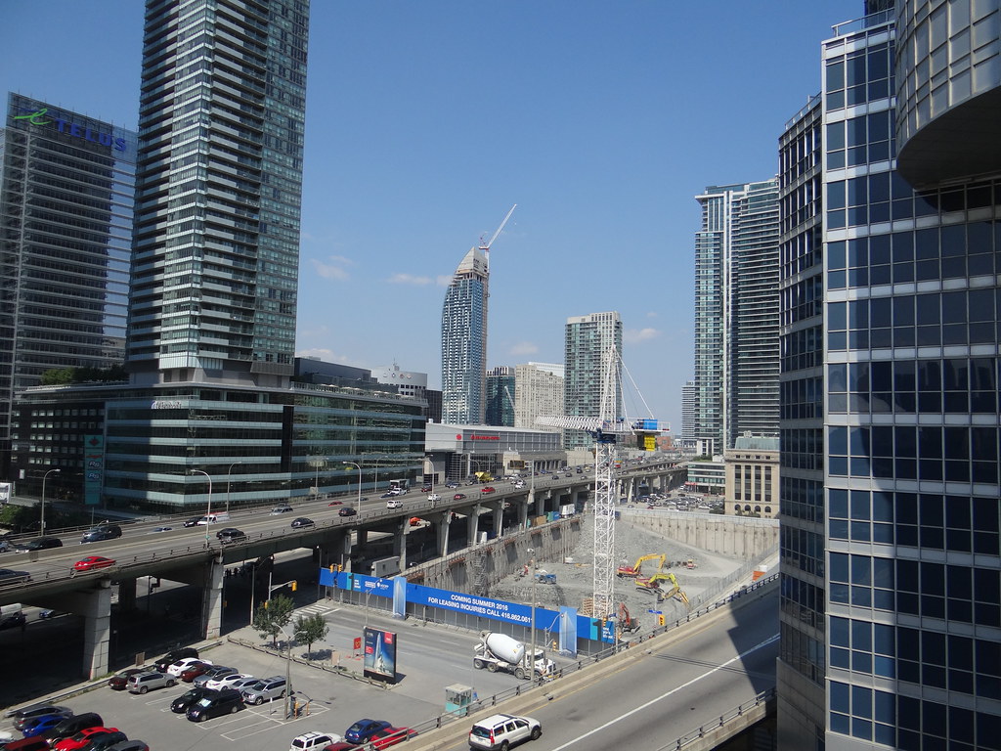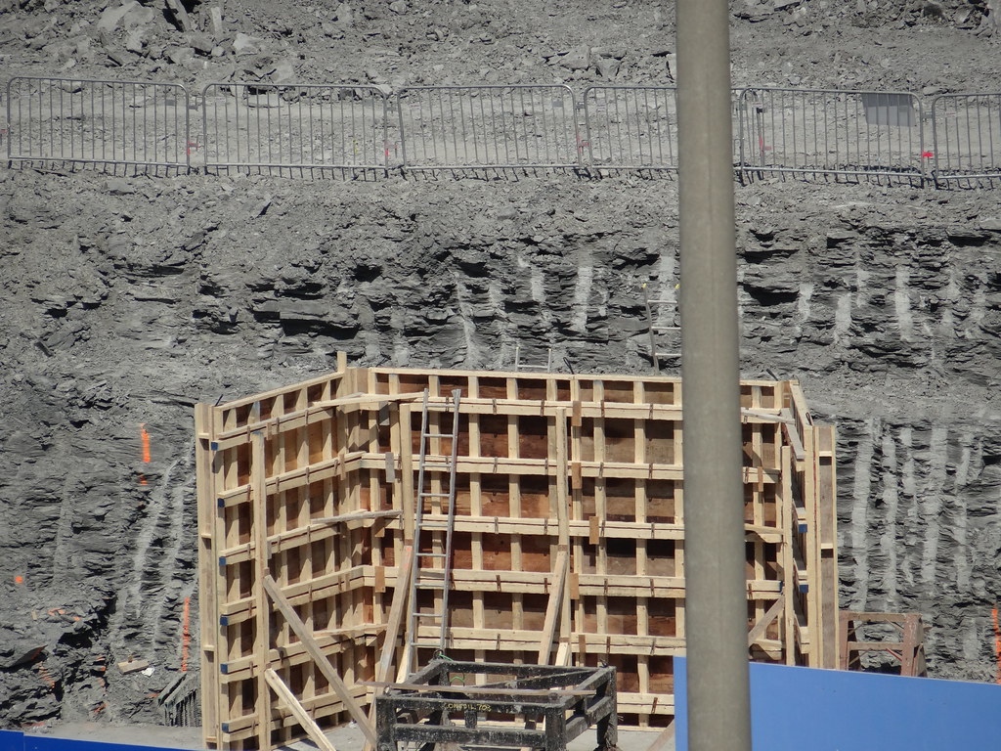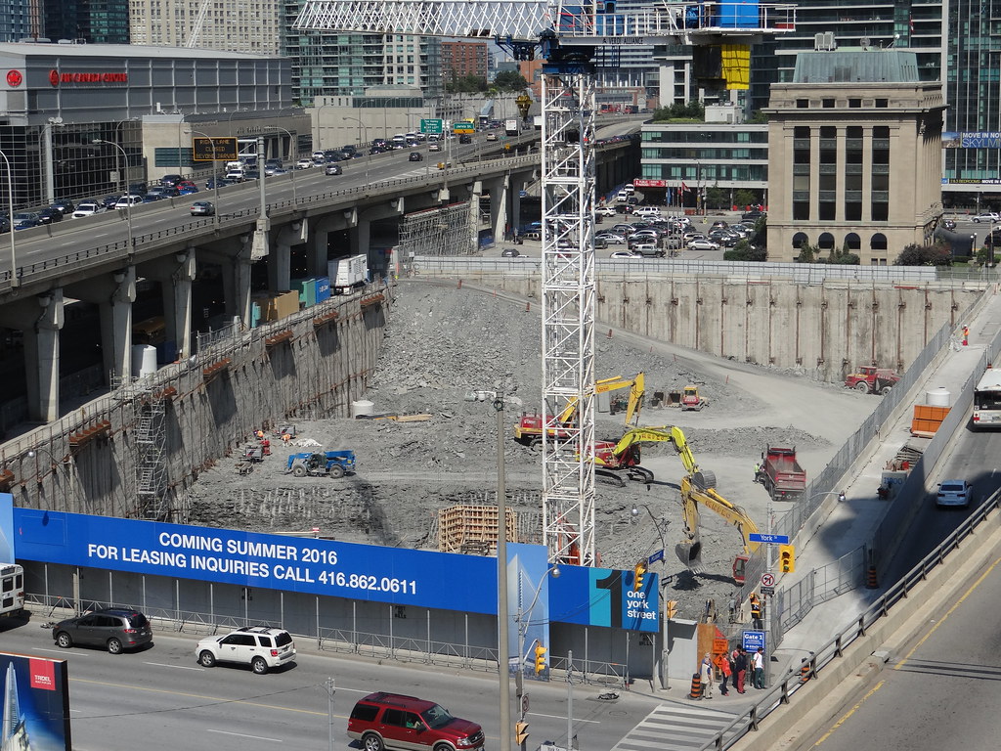Which parts of the development are those cranes designed to serve? If I understand the renders correctly, the office structure is to rise at the west end of the parcel. The first crane to be erected appears to be located at the west end of the excavation and presumably will serve the construction of that building. With telephoto shots, it is hard to get a sense of the location in the excavation of the second, taller, crane. It looks as if it might be intended to serve the middle structure which appears to be the shorter of the two condo towers. Is that correct or is the second crane so far west that it will also be dedicated to the office building? A further question to anyone who knows: are they planning to build the two condos more or less simultaneously, as with Ice, or will the be constructed in two phases? Thanks in advance.






