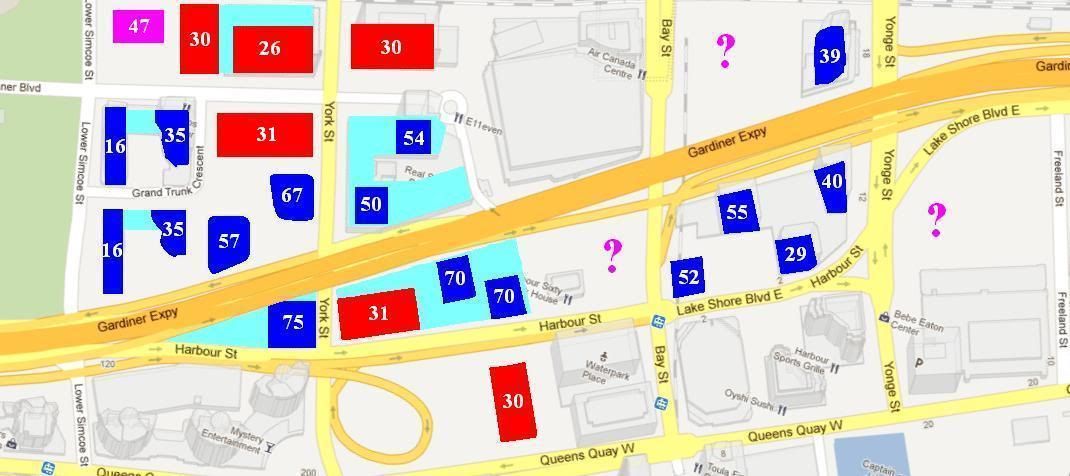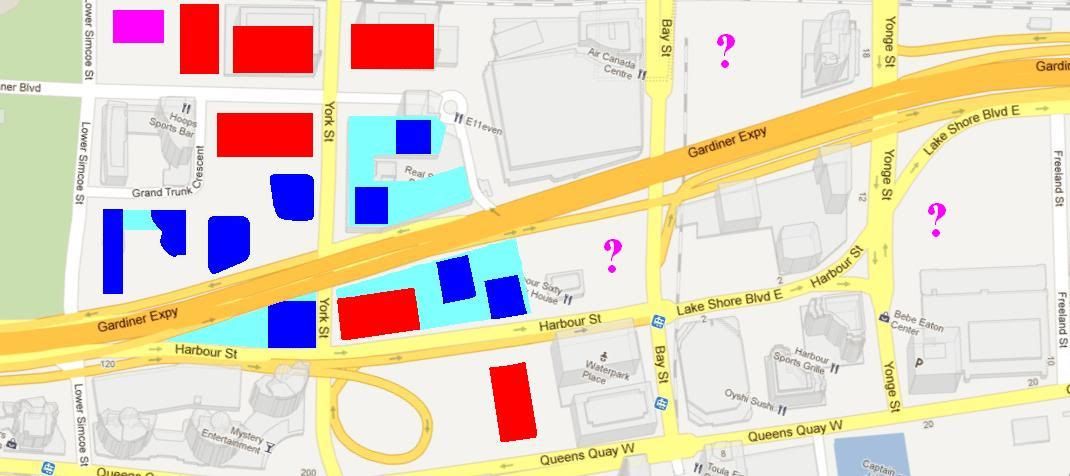MapleLeafs
New Member
Oh man I hope this is an aA project. It's a HUGE project and I think they would do a good job with it.
I agree this does look like it may be aA's work, which is a little disappointing in my view. I'm not anti-aA, but I'm not sure I would want them designing a building that will stand front and centre on our skyline. They design quality buildings, but I haven't seen one that screams "landmark."
I hope they don't view this as one development, but two. This area sorely needs some individuality, not more twinning. Stagger the heights slightly, and use different cladding for both buildings. The idea should be to make the buildings work together, not look like one and the same.
4) I would be very surprised if the Coach Terminal were relocated here. Word is that it will be incorporated into the base of the SITQ site east of the Air Canada Centre.
Where did you hear that?

