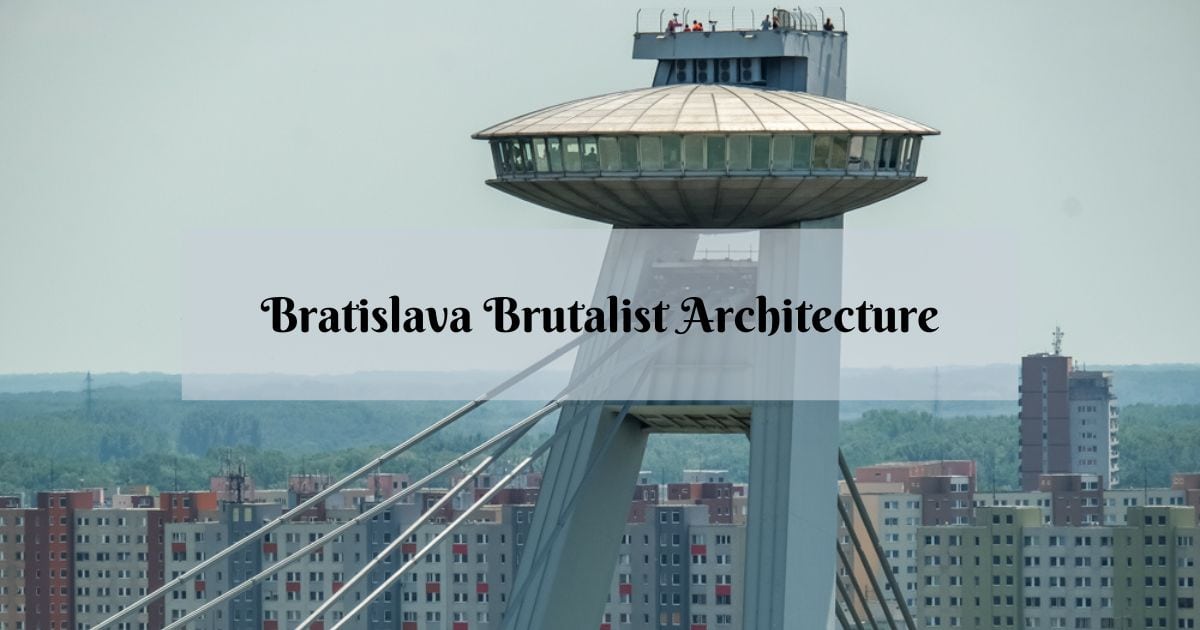Coming back to throw in my two cents- agreed that this building should not have been saved- many words have been spilled over it, but in the end, it's an exceedingly mediocre instance of brutalism in this city and hardly deserving of preservation, centenary history and GHG BS or not.
In terms of the proposals, my opinion is that the fundamental issue with the current building are the first two floors- the way it faces Front Street and Scott Street- the latter of which is a problem even with pedestrianisation (what y'all mean that blank concrete walls don't create an inviting space???).
So with this in mind:
Brook McIlroy, Trahan Architects, and Hood Design Studio
Interesting form with the cantilevered upper floors, which makes for a more substantial mass viewed from the West, but it still doesn't address the street presence, which slavishly defers to the original facade fabric in its interventions. Overly minimalist (perhaps underdetailed in the renderings) with a cool material palette and lack of texture, which makes it feel cold (where the very presence of people spoil the perfect lines), but it has some very pleasingly dramatic and flexible interior programming. The rooftop gardens are nice, but I question their viability, and the treatment of Scott Street seems too barren with too many hard surfaces. Blowing up the existing corner overhang for a transparent treatment could have made for a more interesting design- with a 'floating' Front Street facade, and the Scott Street facade integrated into the new massing as 'brutalist legs' à la Boston City Hall.
Diamond Schmitt, Smoke Architecture, and MVVA
Smoke and mirrors indeed- this proposal simply ploinks down a Las Vegas carbuncle on top of the existing facade, again kowtowing to the original mediocre facades. That being said, I like the way the bridge opens up to the north with viewing platforms, enclosing the new pedestrianised space and creating a multi-layered experience on Scott Street- it has the coziest Scott Street plaza design of the bunch in my opinion, with a nice blend of solid/hard and planted/soft areas, and plenty of permeability for pedestrians.
Hariri Pontarini, LMN Architects, Tawaw Collective, Smoke Architecture, and SLA
The most conventional and perhaps least heart-racing of the bunch, but it does the one crucial step that the others have failed to do- it punches out the god-awful street corner facade and adds new openings into the existing Scott Street facade to blend the interior spaces into the new pedestrianised street- this alone should win it the competition. Perhaps in doing so, it dematerializes the remaining original concrete facades, allowing them to float within the matrix of the new design, thus creating a sum total greater than the parts. This design feels cohesive like a new building. That being said, I am not a fan of the design of the Scott Street plaza- it's too occluded from Front Street with the plantings. I agree with the others that the repositioning of the theatre is puzzling with the amount of intervention needed- why not just completely tear down the original building instead (perhaps they had similar sentiments)?
RDHA, Mecanoo, Two Row Architect, and NAK Design Strategies
Like what others have said, I call this one 'brutalism enhanced'. Perhaps the parti is "The original was lukewarm brutalism, why don't we try to put the pedal to the metal?" The profile of the building is definitely much more interesting with the new additions, but the streetscape is still the driving issue. Even pedestrianised, Scott Street in this proposal feels like a corridor rather than an additional public square. I like the dynamism the play of soft concave and convex curves adds to the design, but the problem still lies in the slavish preservation of the original street facades- perhaps if they had followed suit of Hariri Pontarini and blown up more of the original facades, this would be a horse far ahead in the race.
Zeidler Architecture, Diller Scofidio + Renfro, Two Row Architect, and PLANT Architect
A jumble of parts- no matter how daring the cantilever is, its position on the second level behind the mediocre original facades diminishes it, making it a wasted gesture. Perhaps if they had blown off the street corner with a dramatic open view straight under the overhang, it would have been more successful. The interior spaces are hardly memorable, and the stacked boxes on the side have little to do with the original building design language, and feel more like a panicked attempt to add more interest to the design. The plaza is an afterthought, but at least they tried to hide the blank concrete walls with some bushes!
My scoring:
Overall Massing: RDHA
Street Facade Experience: Hariri Pontarini
Scott Street Plaza Design: Diamond Schmitt
Interior programming: Brook McIlroy

 www.mywanderlust.pl
www.mywanderlust.pl
