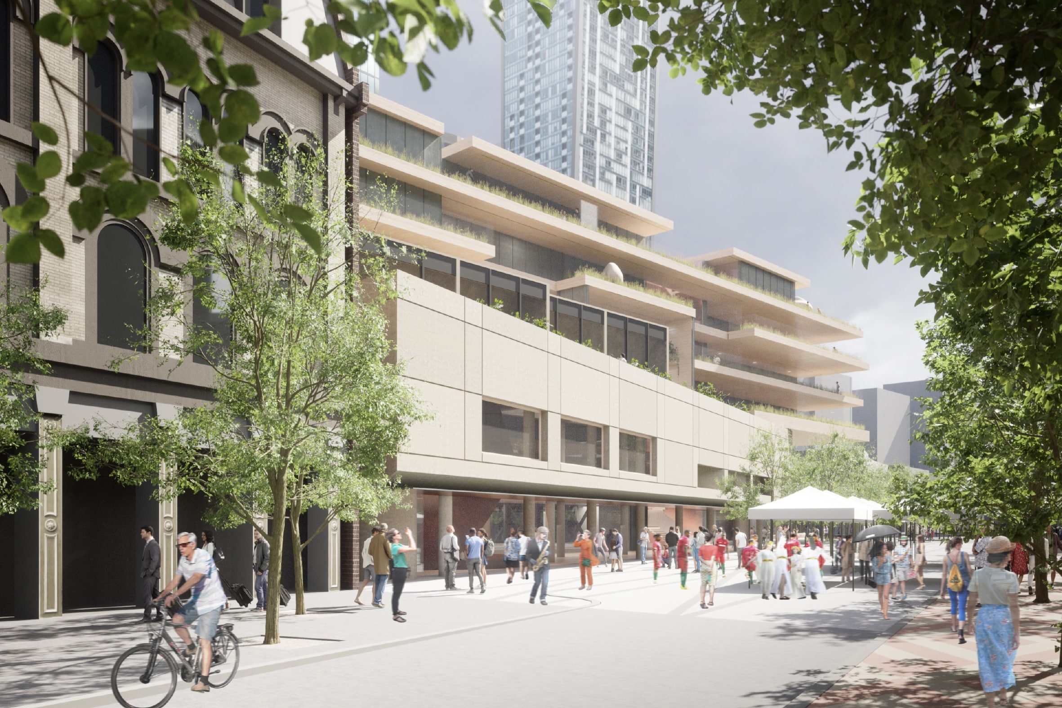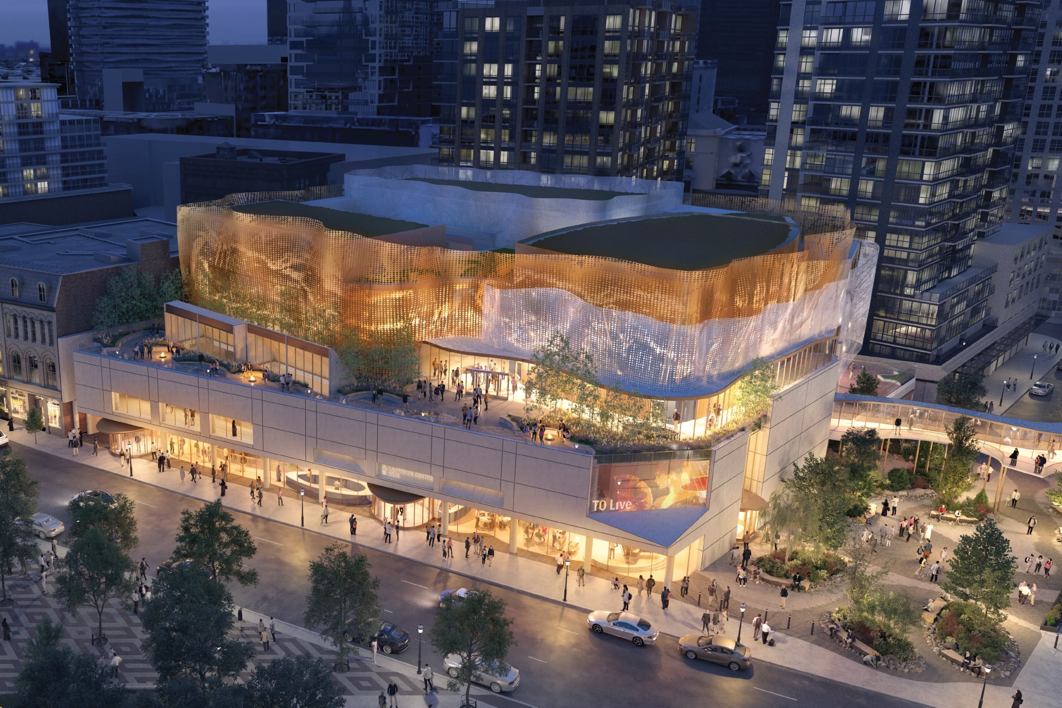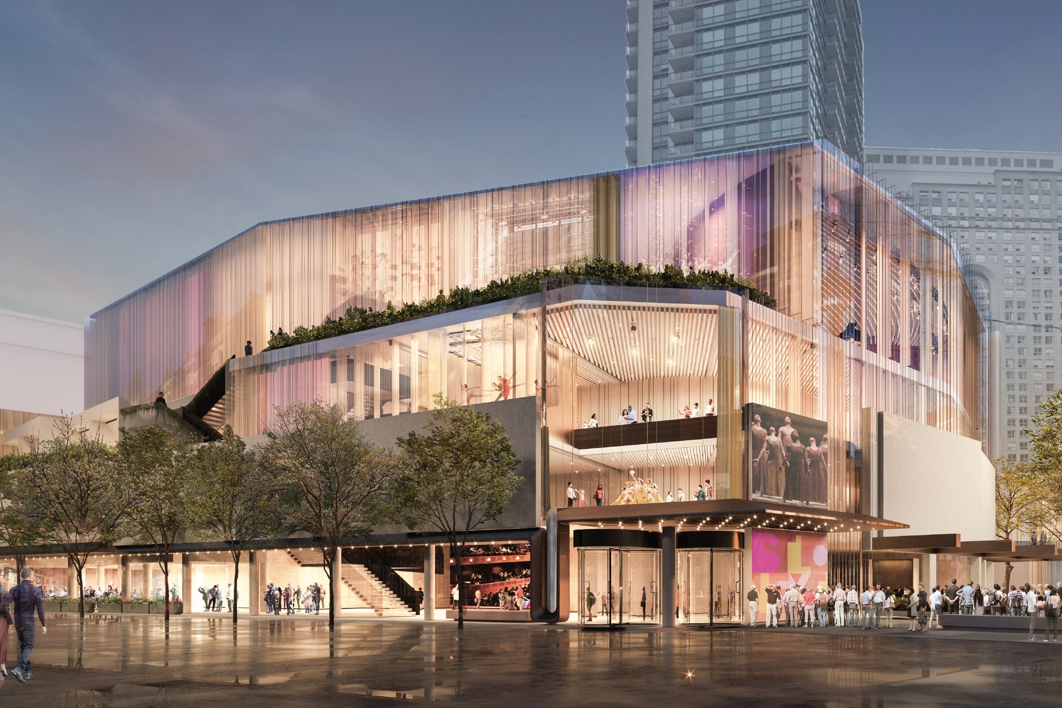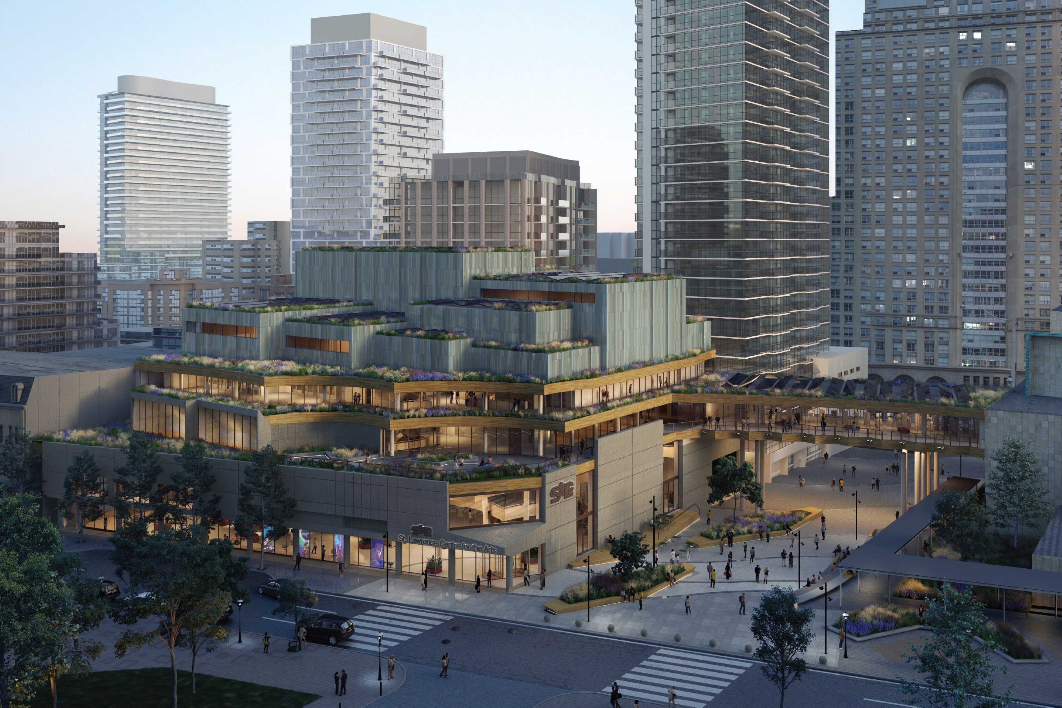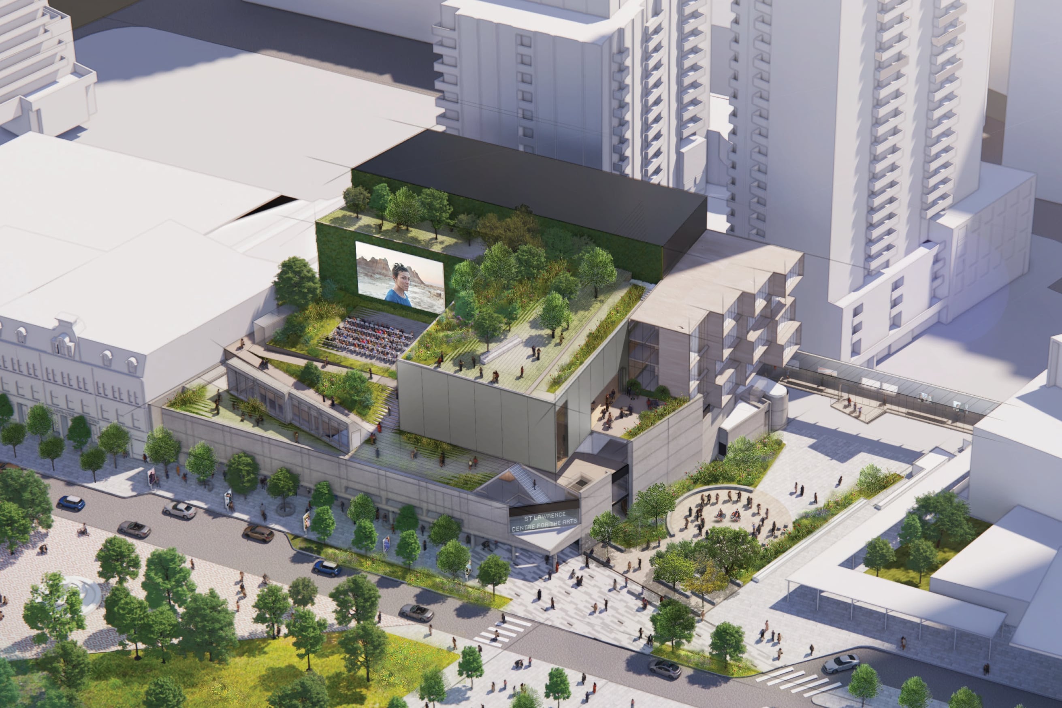AlbertC
Superstar

CreateTO and TO Live announce shortlist for St. Lawrence Centre for the Arts design competition
CreateTO and TO Live announced the shortlist for an international design competition to reimagine the St. Lawrence Centre for the Arts (STLC). The landmark building, located at 27 Front St. East in the heart of the St. Lawrence neighbourhood, was constructed by the City of Toronto as a...
CreateTO and TO Live announce shortlist for St. Lawrence Centre for the Arts design competition
Dec 5, 2022
On October 14, 2022, a Request for Statement of Qualifications (RFSQ), inviting design teams to participate in the first stage of the two-stage design competition, was released by CreateTO, which is managing the procurement process for this TO Live project.
Five (5) shortlisted teams, each of which includes an Indigenous design partner, are now being invited to develop a concept based on a detailed project design brief. The five shortlisted design teams, listed in alphabetical order are:
- Brook McIlroy | Trahan Architects | Hood Design Studio
- Diamond Schmitt Architects | Smoke Architecture | MVVA
- Hariri Pontarini Architects | Tawaw Architecture Collective | Smoke Architecture | SLA
- RDHA | Mecanoo | Two Row Architect | NAK Design Strategies
- Zeidler Architecture | Diller Scofidio + Renfro | Two Row Architect | PLANT Architect
The design component of the process will be judged by a jury of leaders in the fields of planning, urban design, architecture, Indigenous design and landscape architecture. Adjudication is scheduled to take place in March 2023, following a public presentation of the final design submissions.
The re-imagined STLC will create a cultural ecosystem where renewed cultural spaces, innovative spaces and gathering spaces will combine into a dynamic cultural and civic hub and, along with Meridian Hall and Berczy Park, anchor the Front Street cultural corridor.
Toronto City Council will consider the results of the design competition along with a business case in the second quarter of 2023.
Further information about the process and reports to date can be found here: https://stlcnext.org/engagement-reports/
