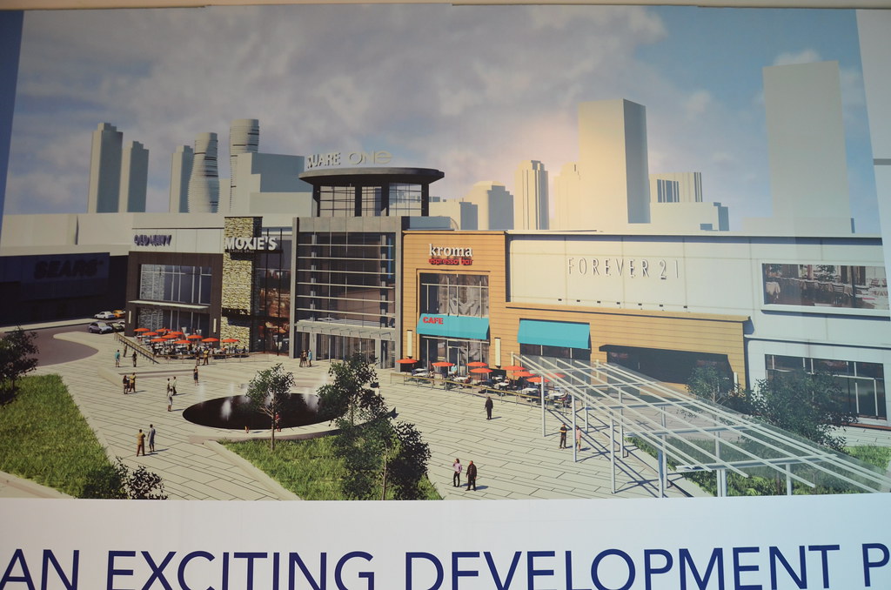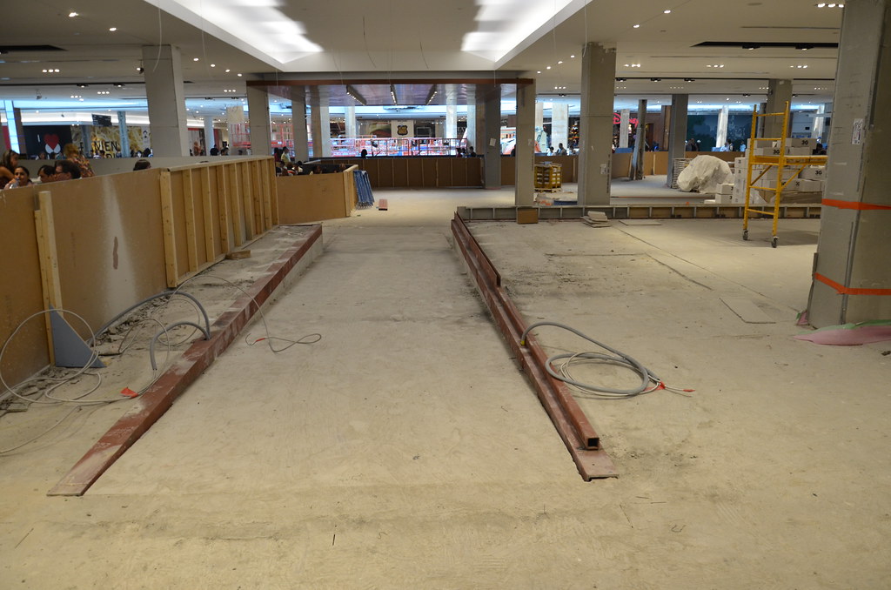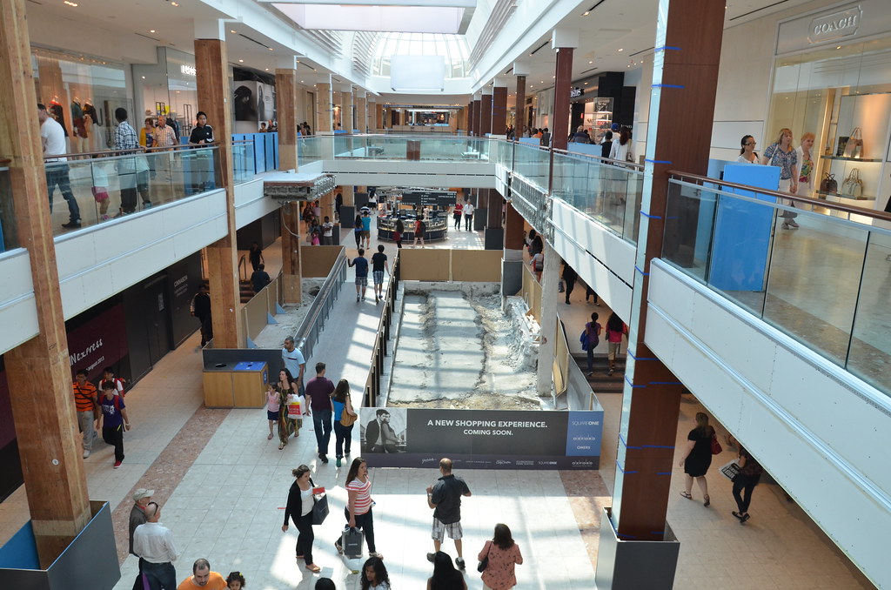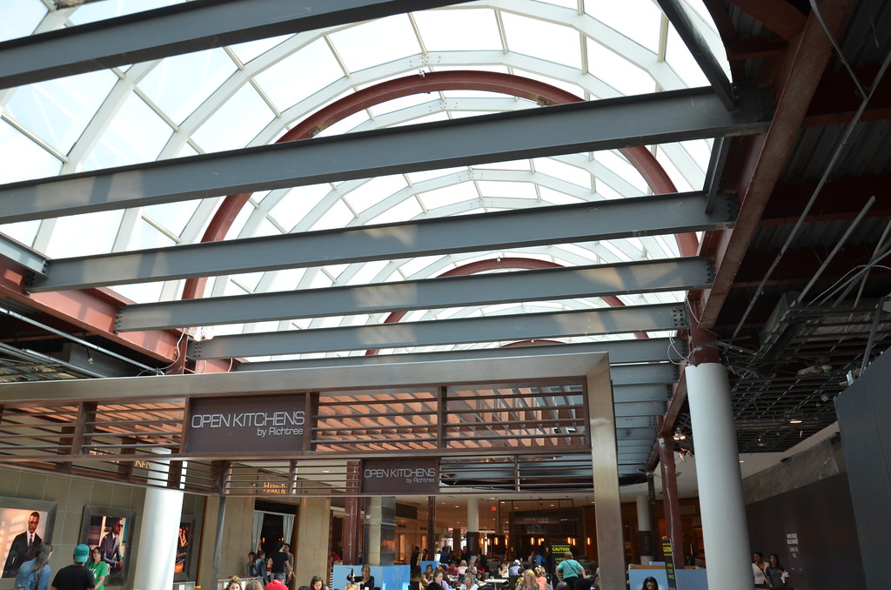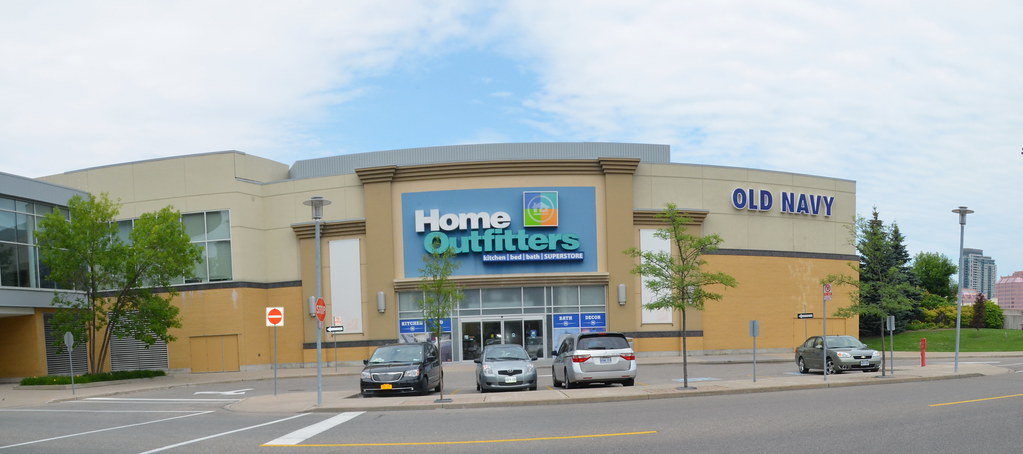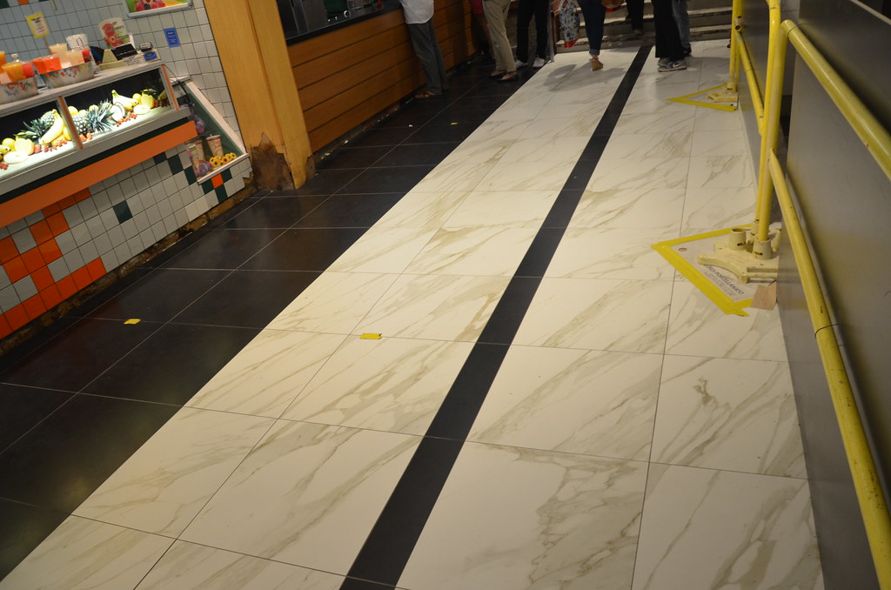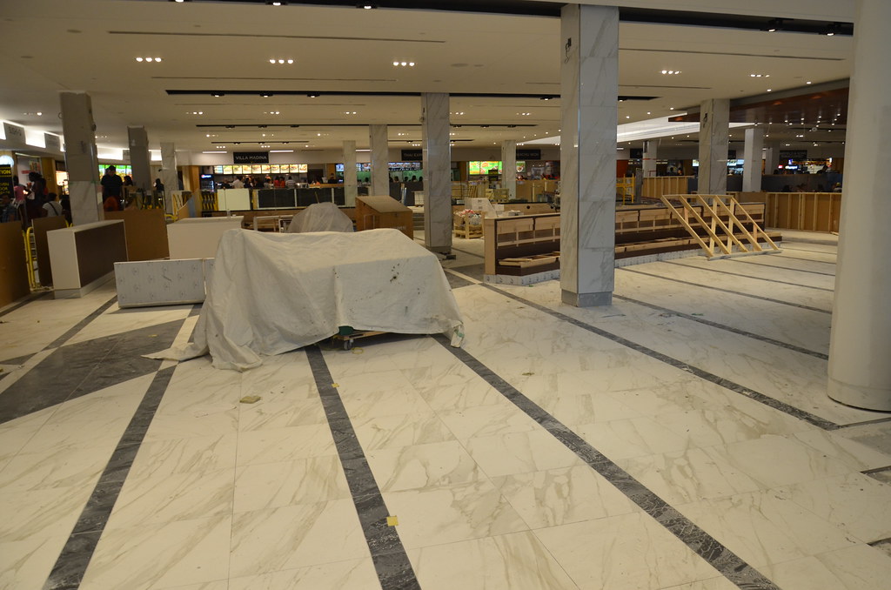drum118
Superstar
Holts will be located where old navy is currently located, with some changes to somehow add square footage.
Does anyone know what's happening to the kioks? There's been talk that the plan was to make do without them but they seem to shut down only to reopen elsewhere in the mall
The Kioks will not be a lost since they come and go all the time.
Either Holts take over Home Outfiter area below Old Navy for more space or an expansion over the existing parking lot will take place to the west. This will remove those stores since they are in a dead zone now.


