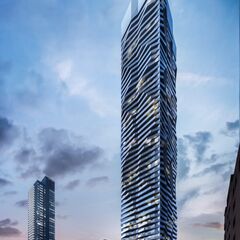Amare
Senior Member
Oh great, so they literally created an expanded resting place/nesting area for pigeons to s*** on. And to top it all off, they didnt even clean up the existing s***.
Congrats Pemberton, you guys are truly clowns.
Congrats Pemberton, you guys are truly clowns.



















