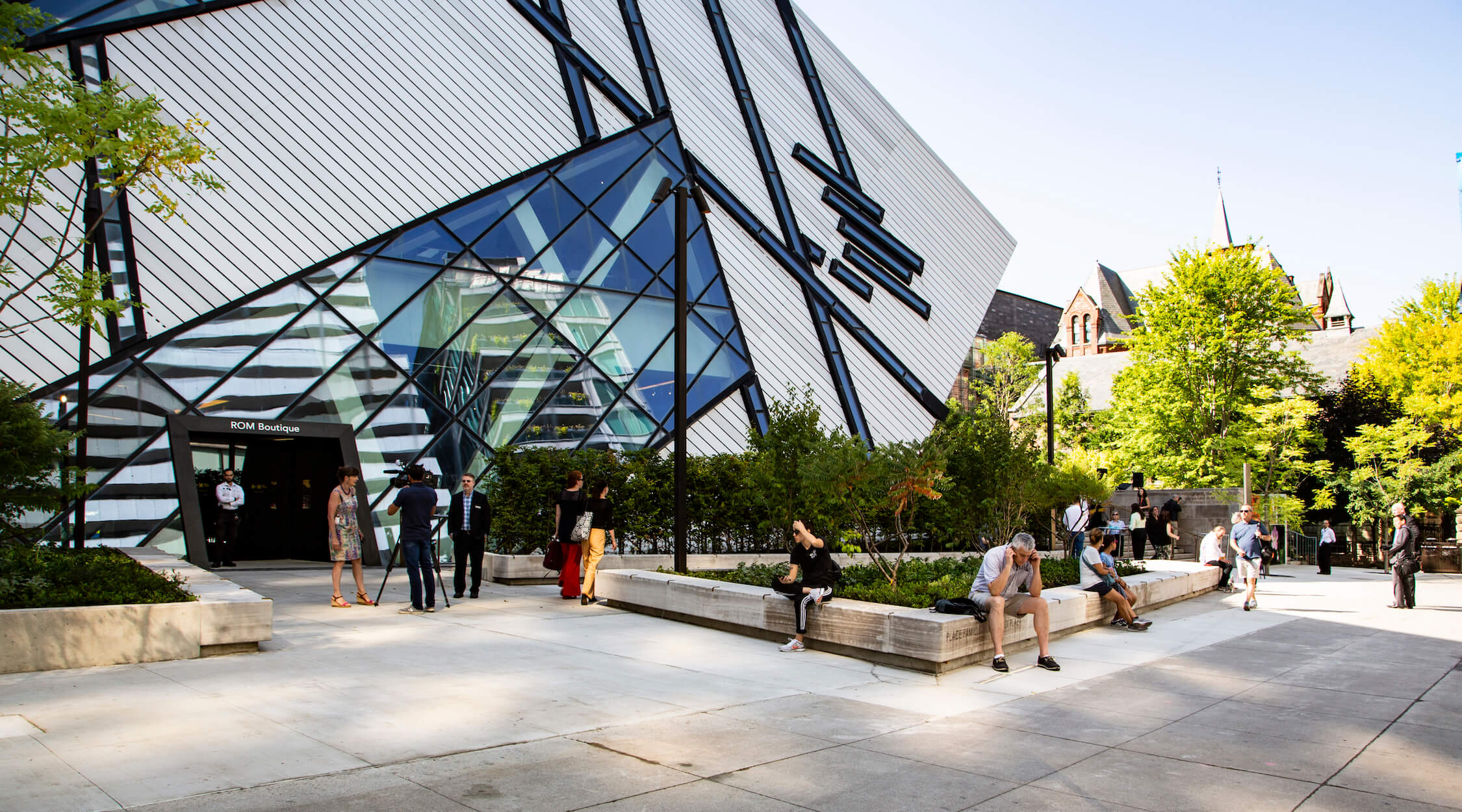MetroMan
Senior Member
So, it took 12 years to install a few planters and a 100 person capacitypatch of concrete'performance space'?
I am less than whelmed..
It's limestone, and they built a ton of underground infrastructure. Silva Cells for the trees to survive into growing very large over a decade and heated paving so that the plaza doesn't need to be salted and is always clear of snow in the winter. The outdoor theatre was completely rebuilt to better connect with Philosopher's Walk and includes a new entrance into the ROM's basement which will open directly into the ROM Theatre from the plaza.
It was pretty substantial work.
