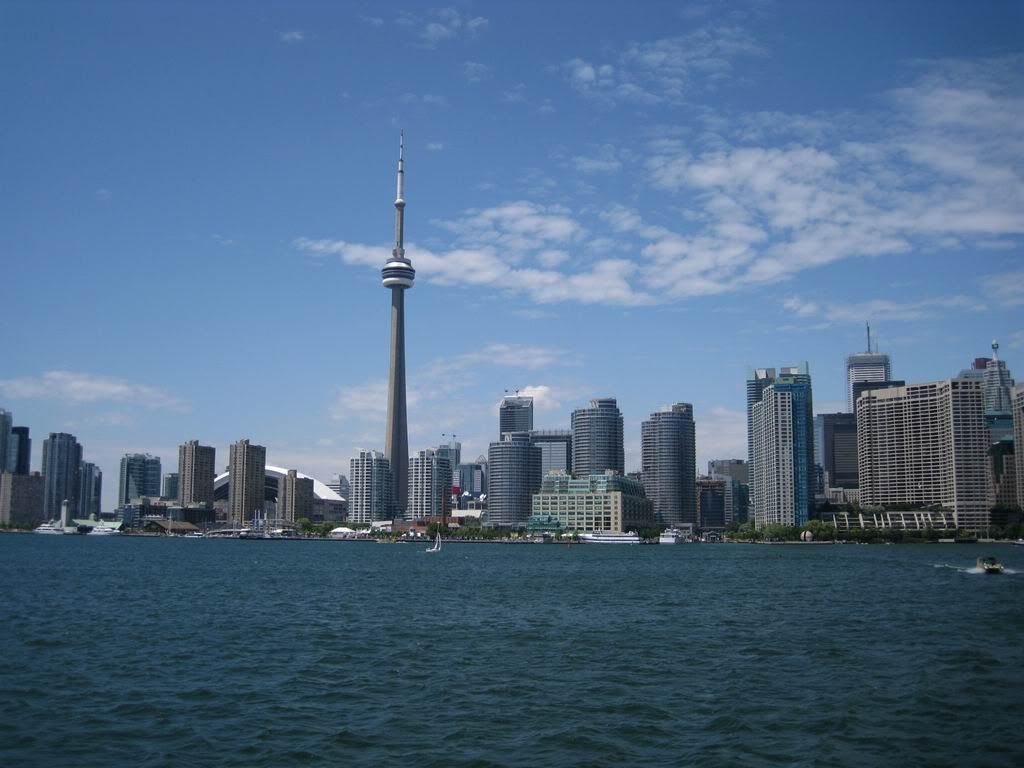Traynor
Senior Member
A photo from Skybean over at SSC.
Great shot of the roof progress, but I look at this and think what a missed opportunity to go "Green".
That roof is South-facing and at the perfect angle to be covered with solar panels. It would even have still looked like glass. Plus they could have recouped some of their electricity costs and have bragging rights as the only solar hotel in Toronto. Or if that is too expensive, they could have done the same thing for heating the water for residential units. Solar water heating systems in a slanted roof like that are cheaper than the electricity producing panels for the same square footage.

(Courtesy Skybean at SSC http://www.skyscrapercity.com/showthread.php?t=415684&page=57 )
Great shot of the roof progress, but I look at this and think what a missed opportunity to go "Green".
That roof is South-facing and at the perfect angle to be covered with solar panels. It would even have still looked like glass. Plus they could have recouped some of their electricity costs and have bragging rights as the only solar hotel in Toronto. Or if that is too expensive, they could have done the same thing for heating the water for residential units. Solar water heating systems in a slanted roof like that are cheaper than the electricity producing panels for the same square footage.

(Courtesy Skybean at SSC http://www.skyscrapercity.com/showthread.php?t=415684&page=57 )





