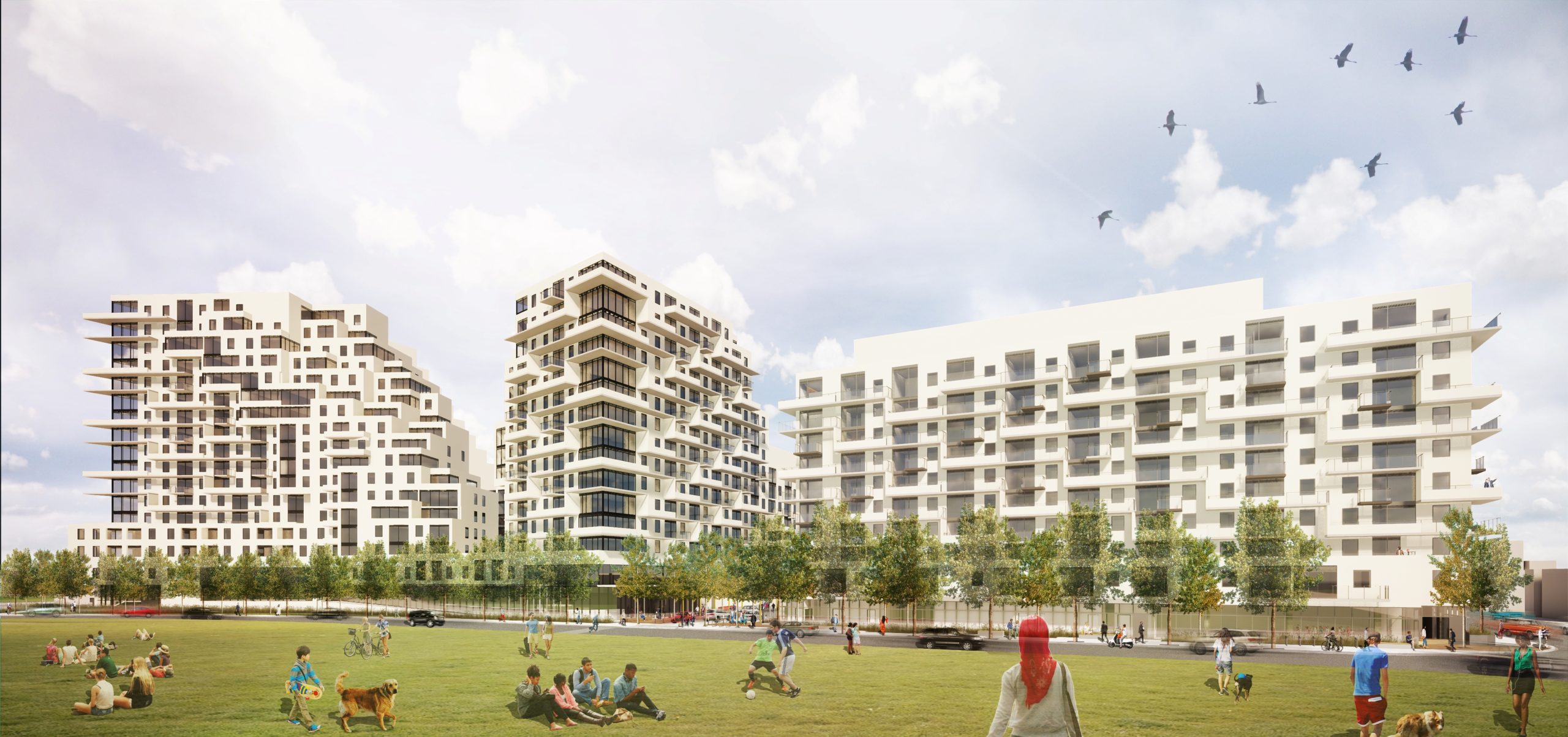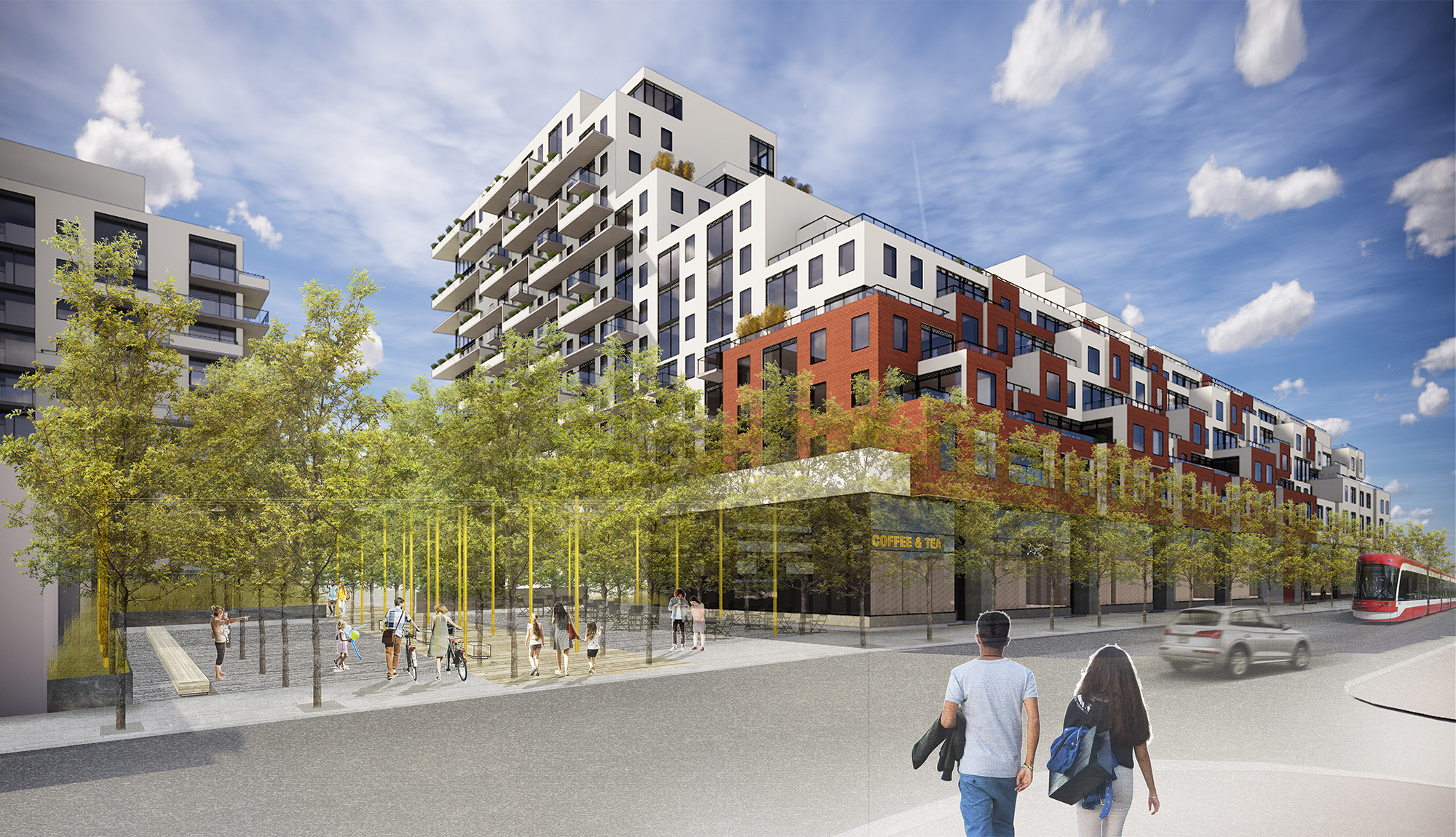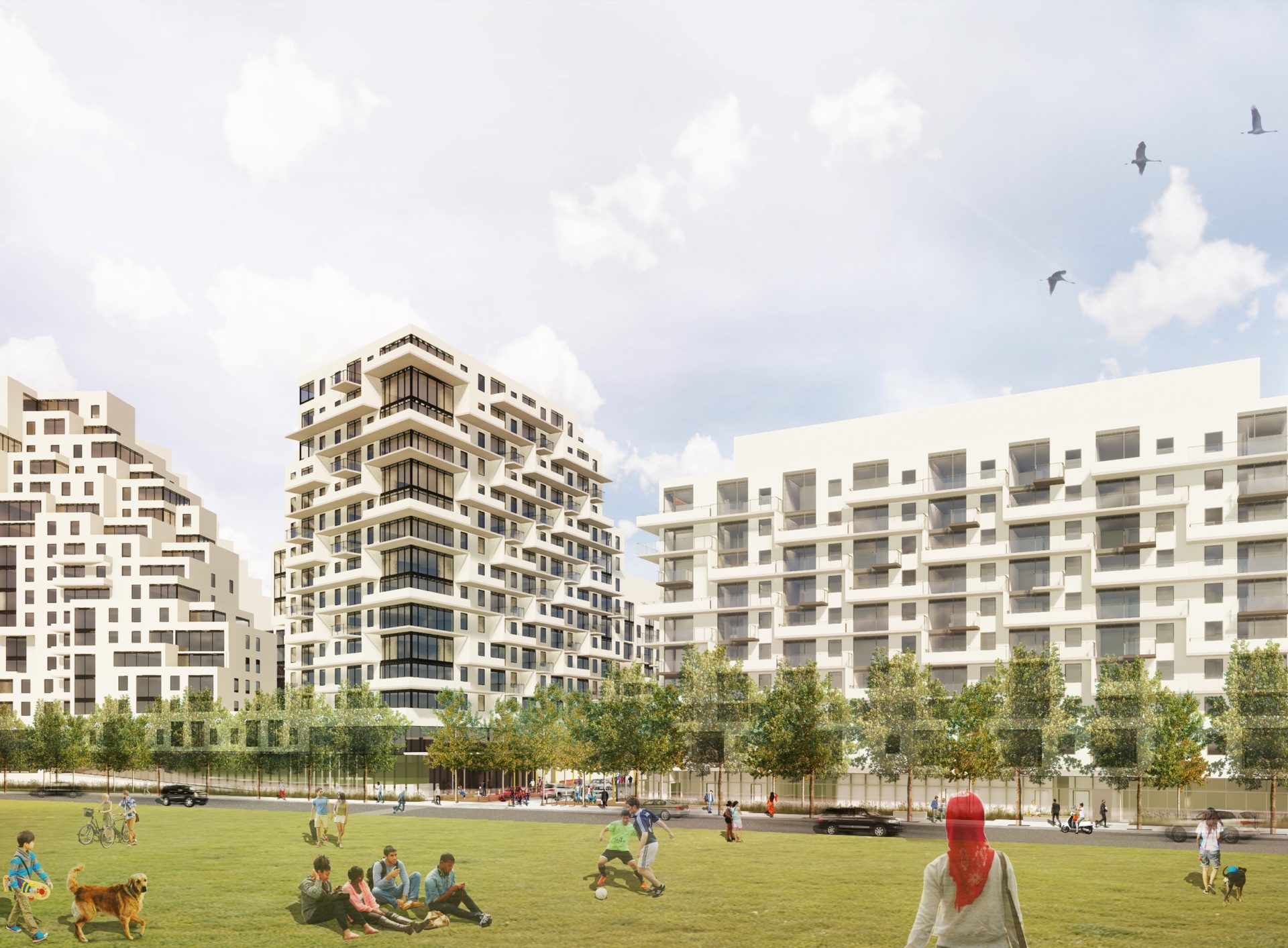Towered
Superstar
I wish the horrid pair identical to these at Dundas and Scarlett would get a similar makeover.


Queen Ashbridge is a mixed-use community featuring a 17-storey condominium, 17-storey rental residence and more than 16,000 sf of retail located at the corner of Queen Street East and Coxwell Avenue. Set between hip and trendy Leslieville and the historic Beaches, Queen Ashbridge offers lake views in an urban setting.


I guess the "shore" wasn't sexy enough.Seems like a stretch, coastal. I've heard it applied to waterfronts on the ocean, but on a lake, no matter how large? Feels like a desperate ploy.