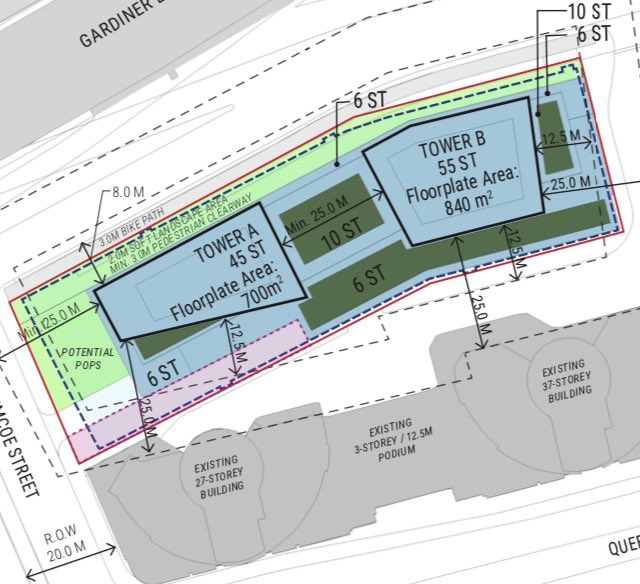ProjectEnd
Superstar
435m, if rendered to scale (wtf is a 'foot'??). So with perspective, it would be about the same height as the Skypod.
Unfortunately, 111W57 only exists in NYC, on that street, and at that / this time in history. It's incredibly idiosyncratic and really wouldn't work here.
Thanks for the dreamy image though!
Unfortunately, 111W57 only exists in NYC, on that street, and at that / this time in history. It's incredibly idiosyncratic and really wouldn't work here.
Thanks for the dreamy image though!

