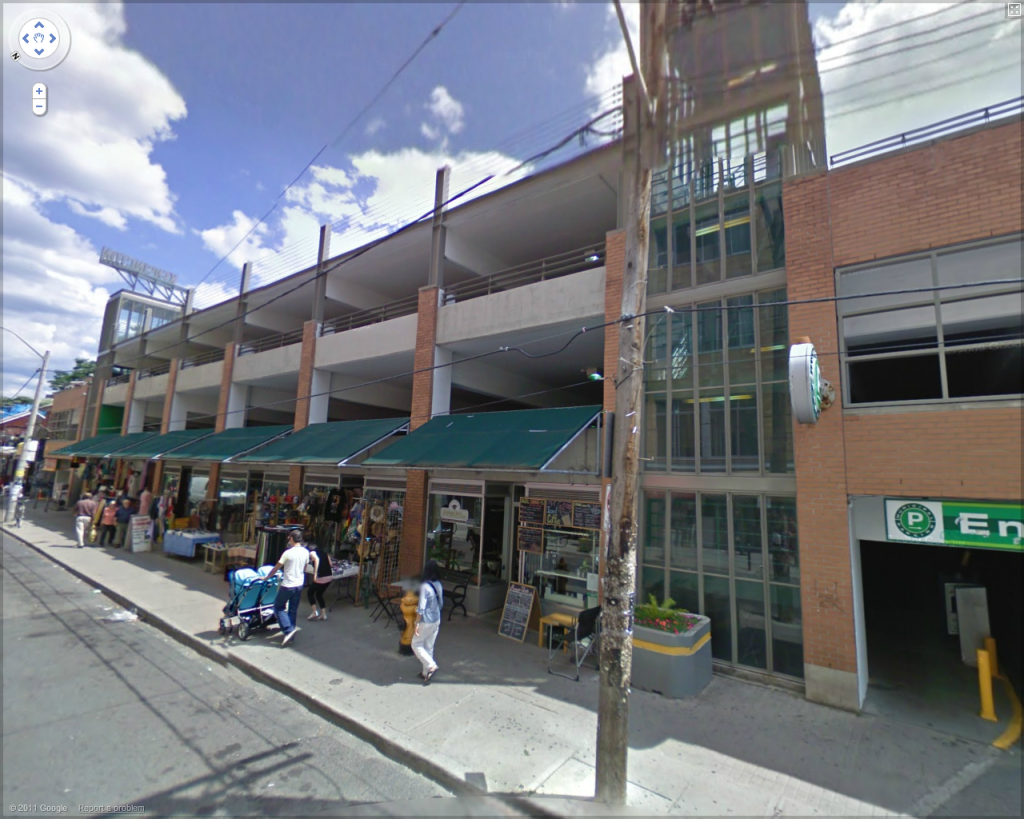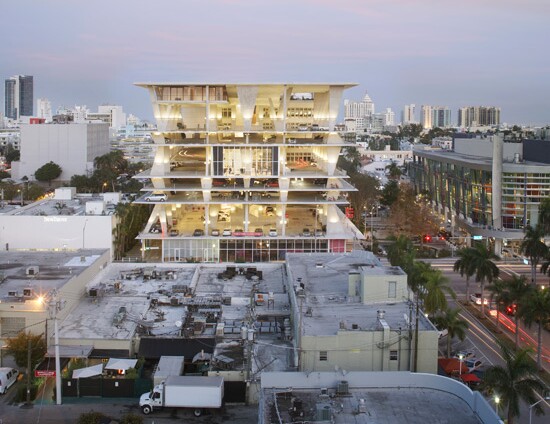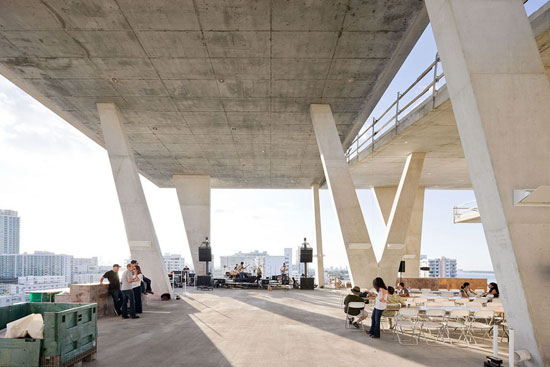maestro
Senior Member
This was a high demand garage but, I guess Canada Square (or whatever it is called) changed things if the Feds are looking to unload it.
Another condo tower isn't the only option. A midrise commercial building would work or the above, a full recladed parking garage with commercial on the ground.
Another condo tower isn't the only option. A midrise commercial building would work or the above, a full recladed parking garage with commercial on the ground.

/cdn0.vox-cdn.com/uploads/chorus_asset/file/8412787/The_MOD_Los_Angeles_1.png)
/cdn0.vox-cdn.com/uploads/chorus_asset/file/8412779/The_MOD_Los_Angeles_3.jpg)





