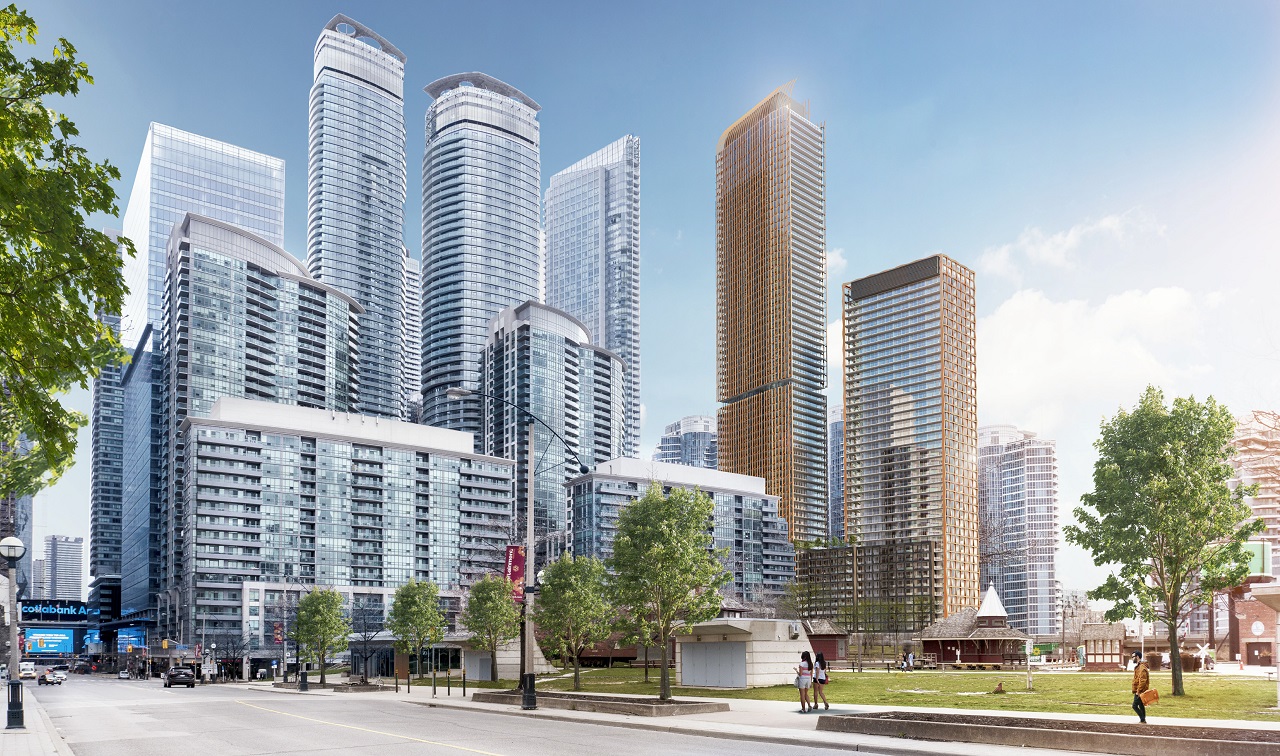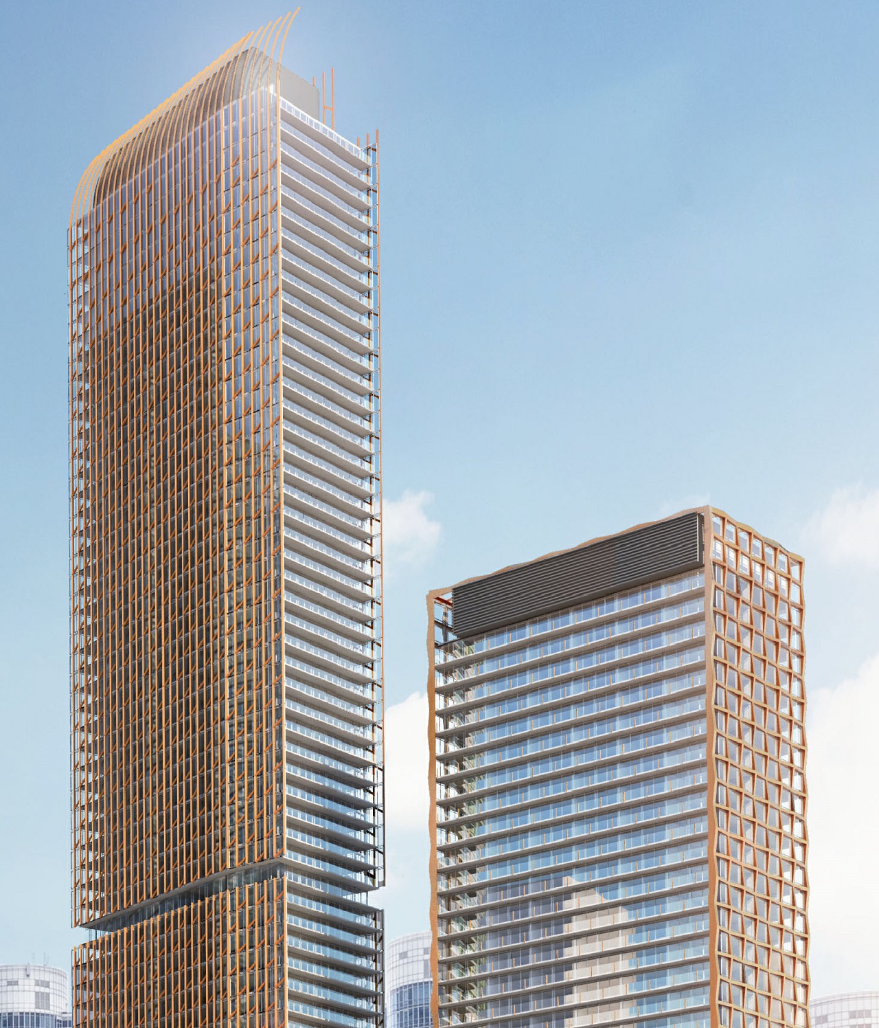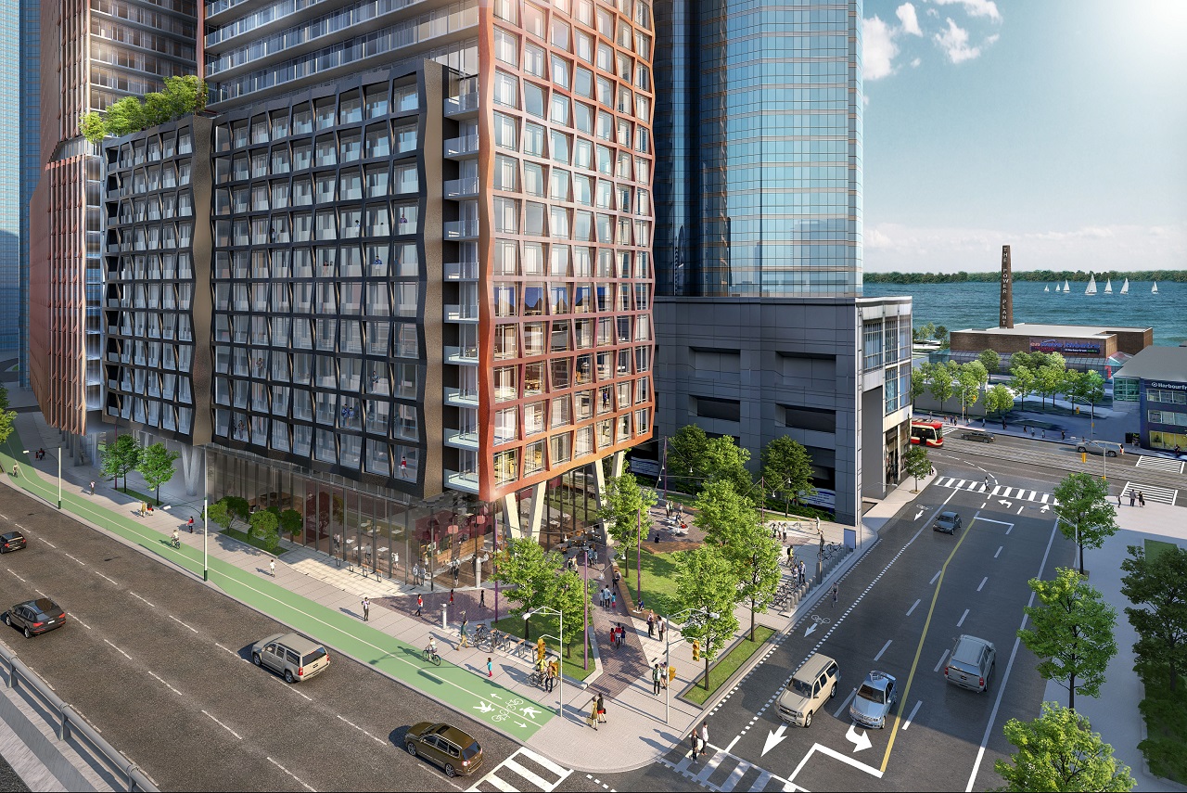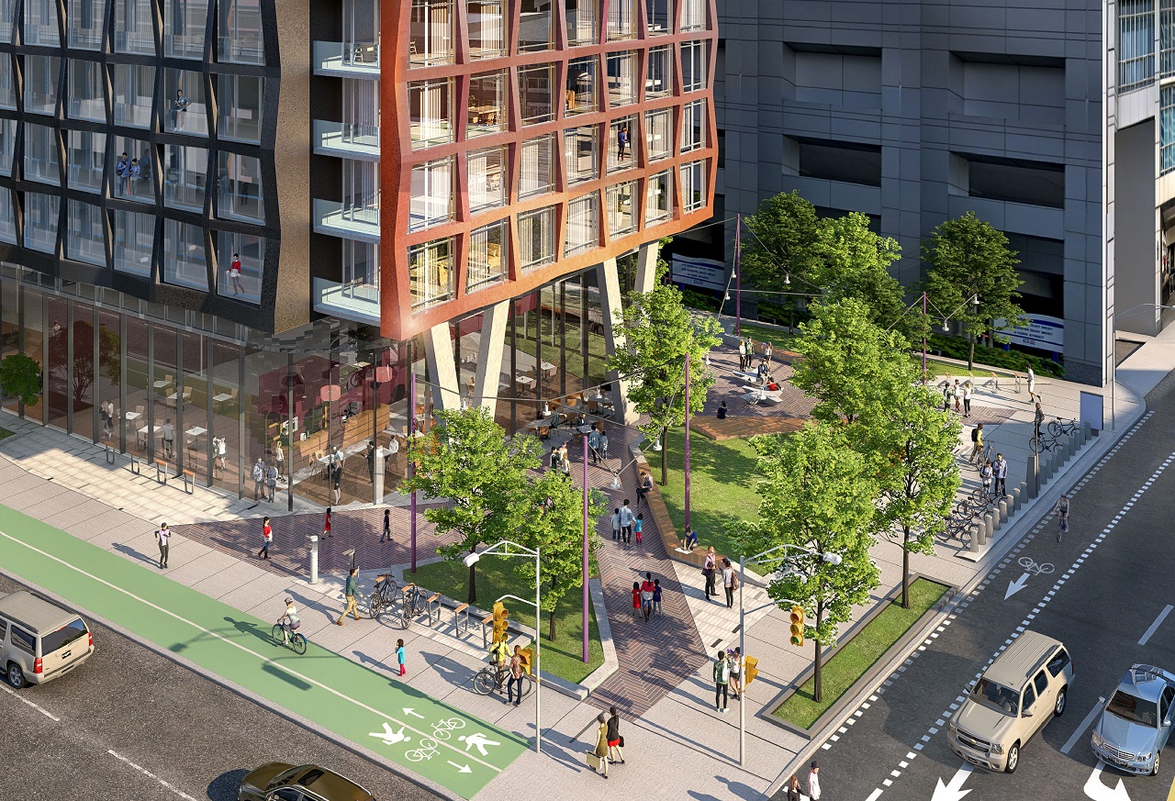3Dementia
Senior Member
Q the rant again: we all know that value engineering (and complete re-design) away from seductive render porn is most often a fact of life here.
But this one... birthed as the best thing Wallman has ever designed imo (with colour!)... now reduced to a slabby lump of coal on such a prominent waterfront site is tragic.
A massive charcoal grey barnacle to be featured in waterfront skyline photos forever (speed dials therapist).
But this one... birthed as the best thing Wallman has ever designed imo (with colour!)... now reduced to a slabby lump of coal on such a prominent waterfront site is tragic.
A massive charcoal grey barnacle to be featured in waterfront skyline photos forever (speed dials therapist).




