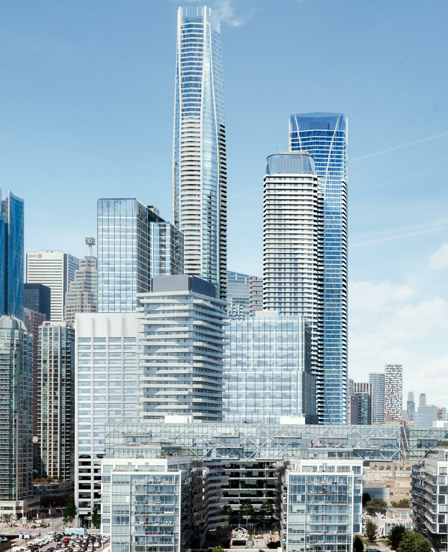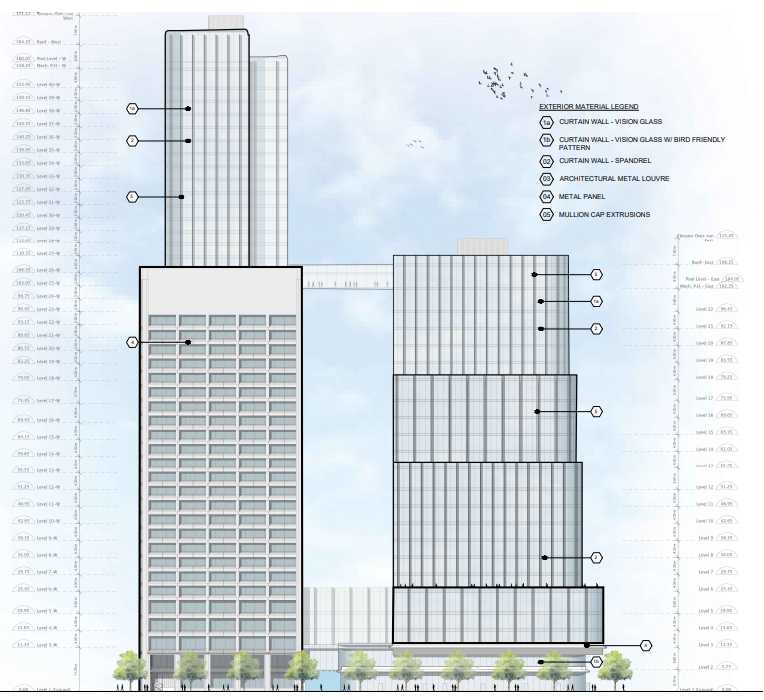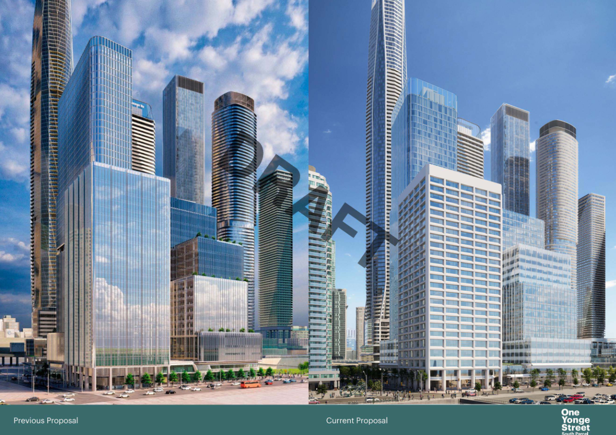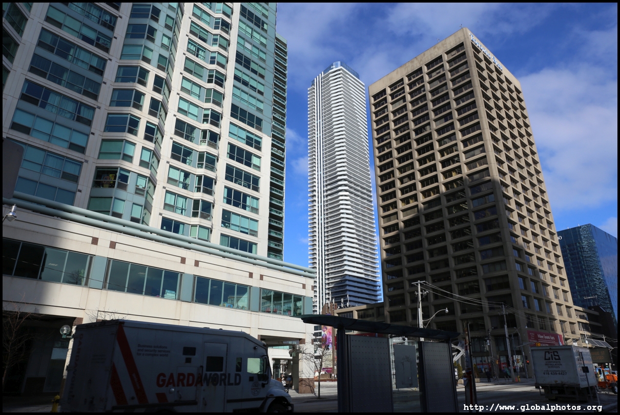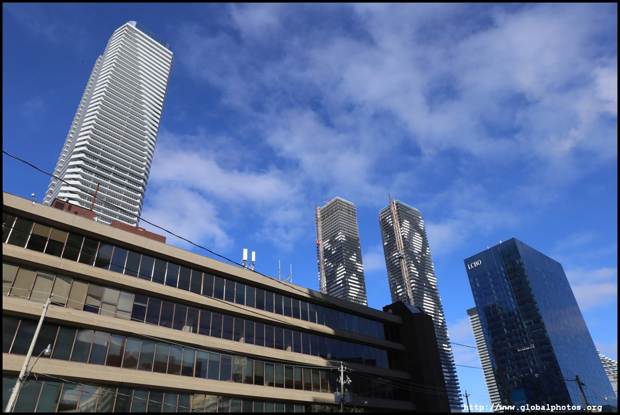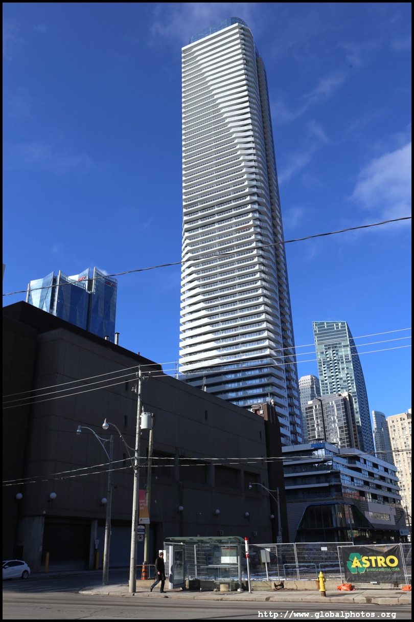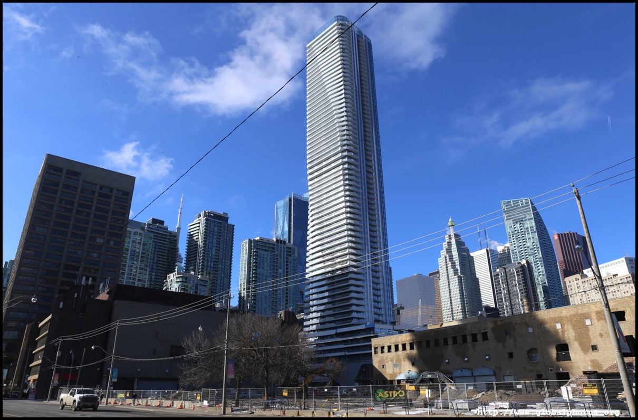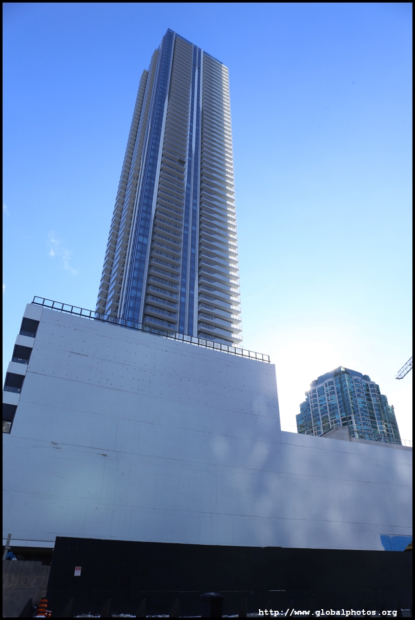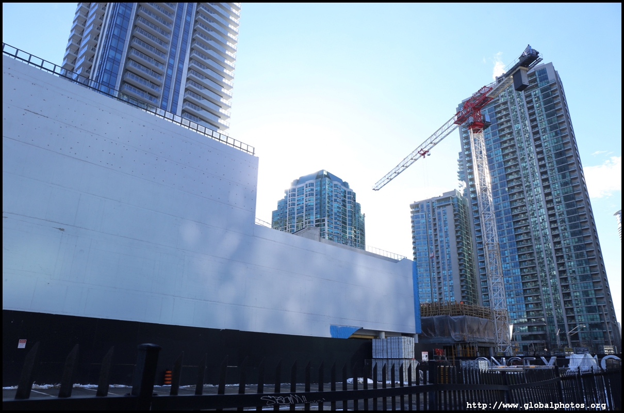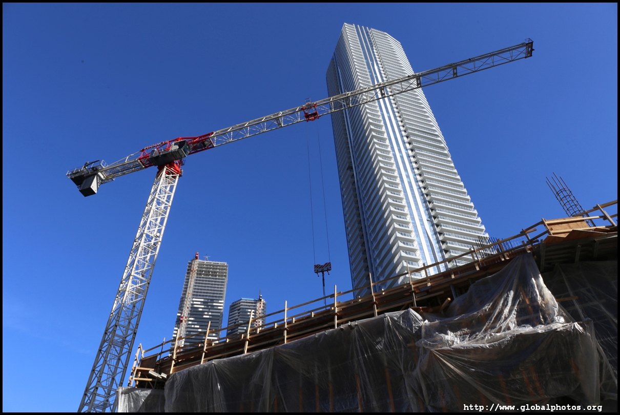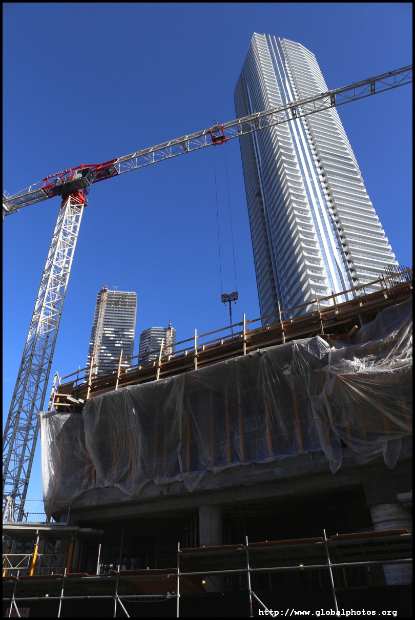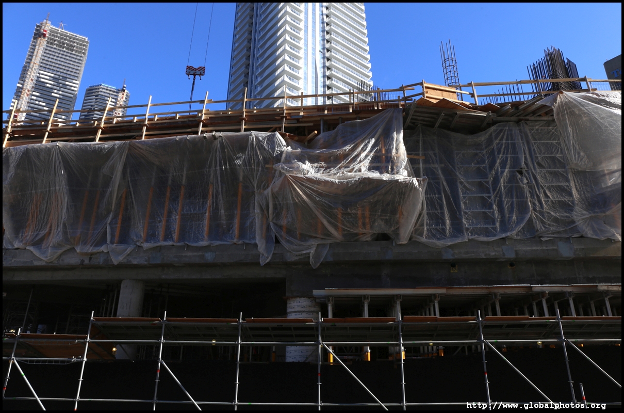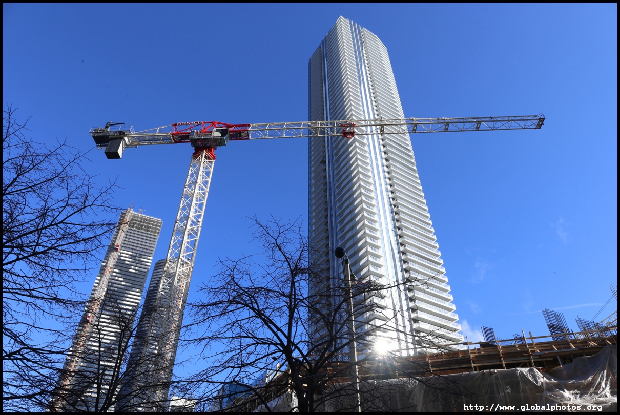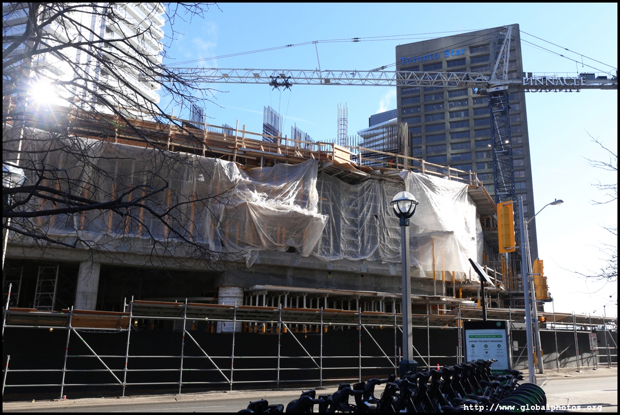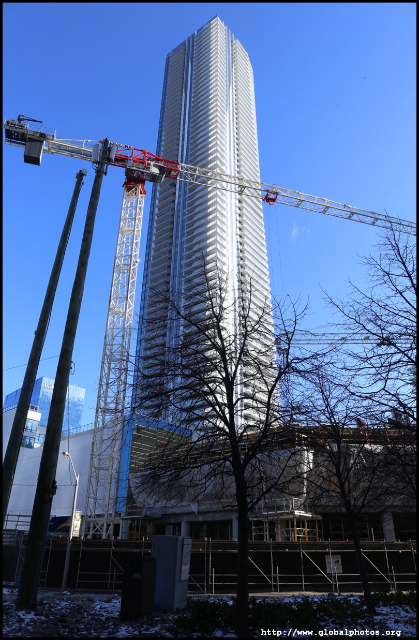marcus_a_j
Senior Member
The stats on the plans don't actually say the number of hotel rooms, only the GFA. Going through the floor plans, hotel rooms are located on floors 3-12 with the exception of floor 7 as that's for amenities. I counted 222 hotel rooms. This is just for Phase 2 as I don't believe there are any hotel rooms in Phase 1 or 3. No idea on the brand.I don't know if I missed it, but do we know anything about the hotel - how many rooms, how many floors it will occupy, what brand?
