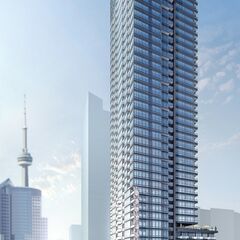Urban Shocker
Doyenne
There's always a catch with Captain High Liner.
- "Ever been to sea Billy?"
- "Ever been to sea Billy?"
|
|
| |||||||||||||||||||||
| |||||||||||||||||||||||
I know this isn't politically correct (ie. planning correct), but I kinda love how our hodge-podge poorly planned, OMB type downtown is evolving.
At the very least, it will be unique. Ridiculous collisions of scale that somehow agree to get along. Built form fanatics live in their heads afterall... but our messy boom is going to be very cool in some ways.
I've always maintained that Toronto was accidently becoming a "great" city (immigration, entrepreneurship etc.). No reason the built form shouldn't follow this recipe for success.
That 2-storey bar that sits to the south will look absolutely ridiculous sandwiched between two 40+ storey contemporary towers, though.
If city hall has any planning control, they'll ask them to reduce the tower to minimize the impacts to John Street. Those poor victorian houses across the street will surely look completely out of place now.
The topic says 42s. The elevations show 2 towers. One 44s and the other 42s.
That 2-storey bar that sits to the south will look absolutely ridiculous sandwiched between two 40+ storey contemporary towers, though.





