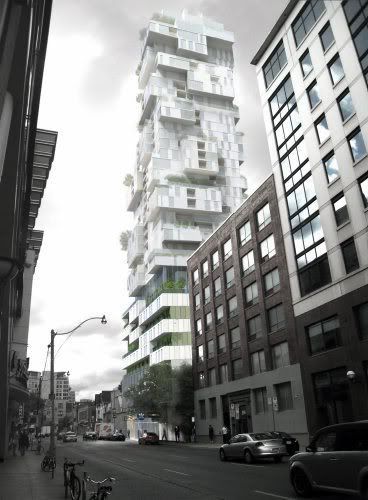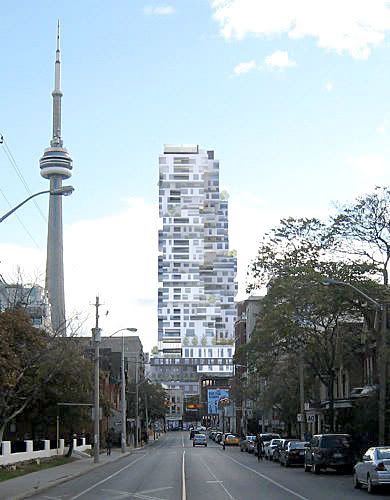from today's Globe...
A new modernist muscles in
Toronto architect Stephen Teeple has crafted a building style that bypasses the glass boxes and historical boxes that make up most new condos forms
Article Comments JOHN BENTLEY MAYS
From Friday's Globe and Mail
October 10, 2008 at 12:00 AM EDT
Throughout Toronto's most recent residential real estate boom, the condominium towers that count creatively have come in two basic styles. Both have long histories and venerable architectural pedigrees. But, if I'm right, both tall-building styles may soon be obliged to move over and make room for a kind of design that's newer and cooler, and likely to be more controversial, than either of them.
One of the two older styles is the slender glazed box, soaring up sleekly from bottom to top in a single graceful gesture. Rooted in the thinking of Ludwig Mies van der Rohe and other masters of the modern movement in architecture, such artistically unified projects celebrate the industrial city, mass production, twentieth-century advances in glass and steel technology.
The other of these two historic approaches is typified, in Toronto, by U.S. architect Robert A. M. Stern's One St. Thomas, in the mid-town Yorkville neighbourhood. This building looks backward to the luxury apartment blocks put up, circa 1930, on New York's Park Avenue. It's toney and romantic, but unsophisticated — sculpted in imitation of the simple stepped-up facades Mr. Stern admires, but deliberately anti-modern and, in that sense, anti-Toronto. We're a big, sprawling Great Lakes town, after all, not dense Manhattan. One St. Thomas, and other pseudo-historical works of its sort, look as though they'd escaped from a museum of reactionary architecture.
But now, for tall condominium structures that are neither glass boxes nor historical boxes, nor conventional boxes of any kind, take a look at what Toronto architect Stephen Teeple is up to. This city has never seen anything like Giraffe and Gansevoort, Mr. Teeple's first tall-building projects.
The 36-floor Gansevoort boutique hotel and apartment tower on Richmond Street West, the more artistically radical (and architecturally smart) of his two current skyscrapers, will be a jaunty stack of dwellings that jut out and tuck in as the building rises. The terraces created every few floors by this strong rhythmic structural pulse will be planted with trees, generating a kind of park in the sky. In sharp contrast to the usual glazed plinth, the external surface of Gansevoort will be only 50 per cent glass; the opaque portions will be glistening European cement-based panels.
The overall effect of the project promises to be tough and agile, very urbane — and very cool indeed. But if Gansevoort is unusual as tall buildings go, its architect has drawn on sources deeply inscribed in architectural history.
Take Moshe Safdie's famous Habitat, for example.
"Our idea was to turn Habitat's modular vision vertically, to flip it," Mr. Teeple told me. "Habitat has these beautiful cantilevered rectangular volumes, and [Gansevoort] is a tower. But this image of modules cantilevered out in space, a sense of hovering, is what we definitely wanted to explore. It's imagined as a vertical landscape, which is different from a sheer glass tower."
Mr. Teeple also declares himself indebted, especially, to the work of British architect James Stirling, widely known (and criticized) for his love of paradox and surprising formal interplay.
"Even though they seem evil and ugly and awful now," the architect told me, "the post-modernist pieces done by the best architects, such as Stirling, implied that urban life could be absorbed into architecture again. The true modernist glass boxes were powerful, expressive buildings, but they projected a different world — the purity of production, the beauty of order, and also the blankness, coldness, of a pure industrial universe. We're staunch believers in always moving the art forward, evolving one's expression, so we're never interested in using a previous style to express our ideas. But the notion that a building could be complementary to urban forms, a comment on them, is something brought forward from those [post-modernist] projects into our projects."
In its opacity and bold geometry, Gansevoort draws its inspiration from the hard stuff of the big city — sidewalks, roadways, strongly composed urban space — but also from the vitality of street life, the exuberant unpredictability of urban culture. Instead of prescribing a utopian perfection, as a sheer glass tower can, Gansevoort, Mr. Teeple said, has "to grow out of the city instead … It takes the urban condition and works it up into an emotive composition that has dynamism, expression, force and beauty."
With any luck, Mr. Teeple's projects will help galvanize an urgently needed discussion about the future of building high in Toronto.
"I think tall buildings are a challenging type, but there are ample opportunities to re-invent, to think about them creatively. Sustainable design issues should be brought into the conversation. It's a matter of our overall way of imagining how we want to live, what kind of world and city we want to live in — trying to have [architectural design] driven, not strictly by hyper-practical decision-making, but by a vision of what we're building in the long run."



