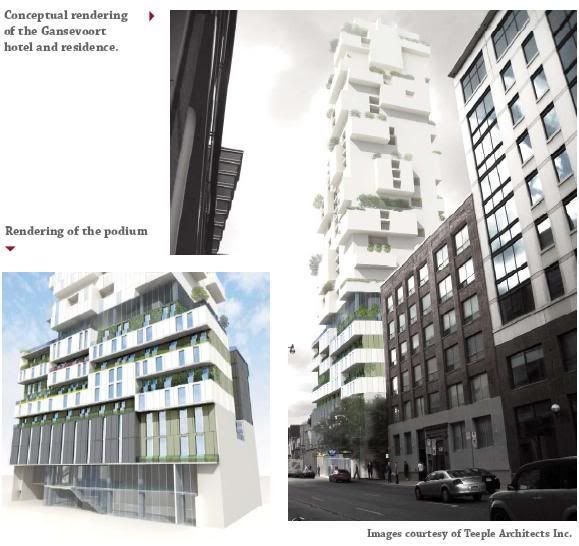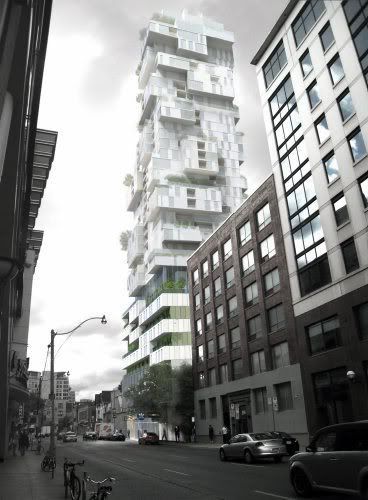Putting a modern stamp on Richmond Street
TAS DesignBuild, having just launched the quirky Giraffe condos, plans another striking addition to the city's architectural menagerie
DEREK RAYMAKER
From Friday's Globe and Mail
September 19, 2008 at 12:00 AM EDT
Every conceivable pod of downtown Toronto has spawned a condominium component that roughly fits the personality of its location.
Bay Street and Yorkville host a multitude of super-luxury, multimillion-dollar suites; the harbourfront is a good bet for those looking to slow down and enjoy the lake, and Yonge Street from King to Eglinton is designed to appeal to young professionals looking for affordability and a nearby subway stop.
Richmond Street was admitted a little late to the emerging condominium boom largely because of too tight residential zoning restrictions that were only lifted in the 1990s, when it became clear that the neighbourhood's days as Canada's seamstress were very much over. At that point, the area was in danger of turning into a cluster of derelict factories.
Only a few large-scale condominiums have appeared on Richmond Street West, and most do reflect the sensibility of the people who call it home. In keeping with the bright lights and bustle of Queen Street to the north and the theatre district to the south, the developments that have taken root have pushed the envelope of architecture and design to appeal to the creative class that feeds off the media, retail and technology economy within its radius.
They include the District Lofts a few steps east of Spadina Avenue, riffing on the industrial heritage with two concrete towers connected by steel catwalks. Two blocks west, there's the Cityscape Terrace Lofts; commanding a city block, the six-storey building was finished in 1999.
Interestingly, most of the redevelopment in this area has been on the commercial/retail front since then. The most notable achievement, if you really want to call it that, is the Scotiabank Theatre at John Street, a massive neon cube of cinemas, restaurants and a Chapters bookstore.
TAS DesignBuild is in the preliminary stages of putting its signature touch on Richmond Street with a planned 35-storey condominium-hotel (a rezoning application to allow it is currently pending). Like all of its high-rises, the as-yet-unnamed project is way ahead of the curve in terms of combining functionality with iconic design.
"I really see that neighbourhood at the crux of change," says Mazyar Mortazavi, principal of TAS DesignBuild. "It's a transitional area between the financial district and the arts and creative area around Queen Street."
The Festival Centre condominium and entertainment complex three blocks south on King Street is also expected to help usher in a more polished era of condominium living, he adds.
Similar to its just-launched Giraffe high-rise in Toronto's west end, the Richmond Street project will feature an asymmetric array of balconies and terraces poking out from the glass. The architect, Stephen Teeple, who is also overseeing Giraffe, is aiming for a silver certification in under the Leadership in Energy and Environmental Design (LEED) rating system by focusing on upgraded insulation and more efficient use of windows to control temperature.
Half of the building will be condominiums while the other half will be a boutique hotel by Gansevoort Hotel Group, which has carved out a niche as a sought-after purveyor of trendy uber modernist lodgings in Manhattan and Miami Beach.
"Gansevoort represents part of an attitude that embraces change," Mr. Mortazavi says. "They went into [Manhattan's] meat-packing district when it was not a very nice place to be," he adds, noting that today it is one of the most iconic focal points of New York's social and cultural milieu.
"They have been able to create these great social environments with their rooftop pools and lounges. They are like urban resorts."


