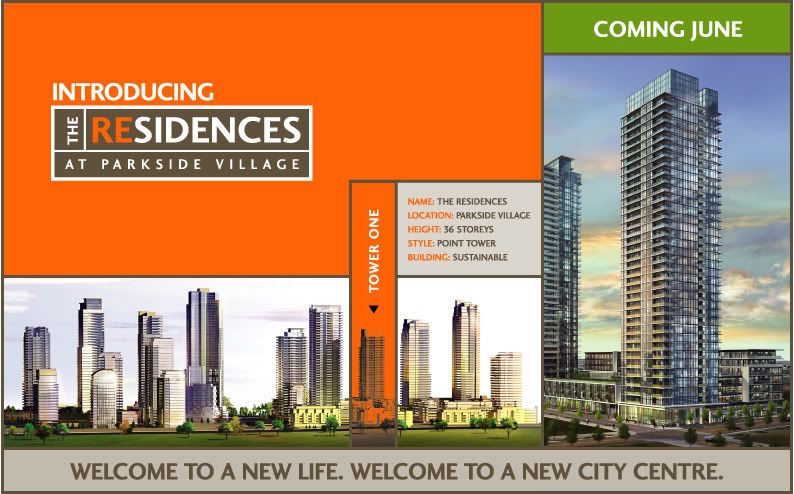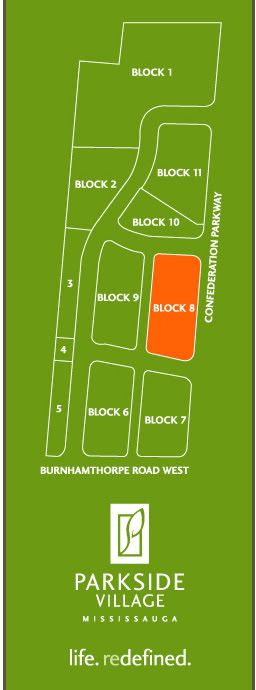Presenting the Residences, your gateway to Parkside Village. More impressively, it’s the gateway to a new lifestyle in the heart of Downtown Mississauga. As the first phase of this revolutionary development, it promises everything you’ve always wanted in a neighborhood.
Inside the Residences is a world of amenities. Created by the unrivalled interior designers at Chapman Design Group, you’ll be awestruck by the 50,000 square-feet of incredible amenities. The games lounge, the wine bar and cellar, the gourmet show kitchen and grand celebration room – nothing has been overlooked. There’s also the refreshing lap pool looking out on the Skypark. This amazing courtyard park is the perfect retreat for sunbathers and those who appreciate the great outdoors. Step outside and discover a BBQ lounge and dining area, pooch patio, fireplace lounge and manicured gardens and sky lawn.
Outside, experience a life of leisure in the expansive parks, promenades and bike trails, or indulge in the street life that makes this urban village so lively. Pedestrian-friendly walkways make it easy for residents to soak in the vibrant energy around the many storefronts. Check out a patio café, a restaurant or take in some shopping. It’s like a new and exciting world is at your doorstep!
As a resident, you’ll be a part of this amazing lifestyle right in the heart of Downtown Mississauga. With its striking point tower and beautiful podium base, this first phase will forever add to the city’s unmistakable skyline.
Discover how you can redefine your life. Discover the Residences at Parkside Village.
I wish I had a time machine so I could see this project in its finished state. It does sound promising, and if they stick to the guiding principles, (which they seem to be doing so far with the Residences) this will really change MCC for the better.





