condovo
Senior Member
Best Richmond Architects work?
42
Without a doubt.
Best Richmond Architects work?
42
Great shots! Best Richmond Architects work? Love the mid-rise building especially.
42


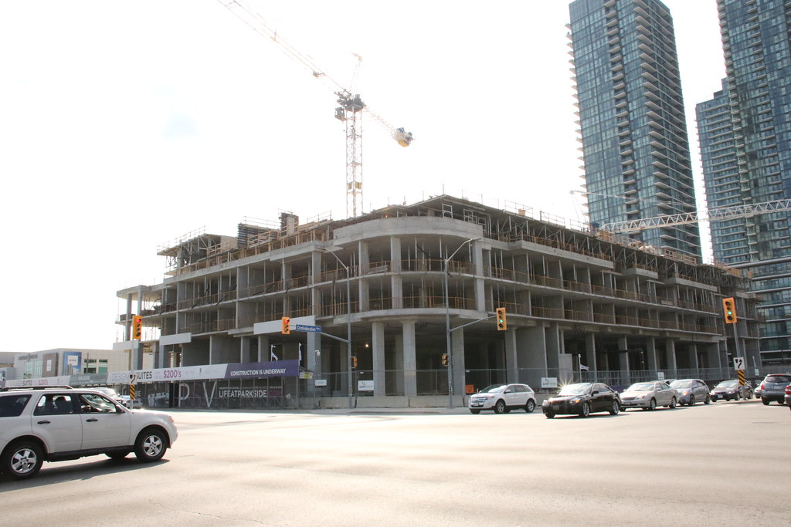
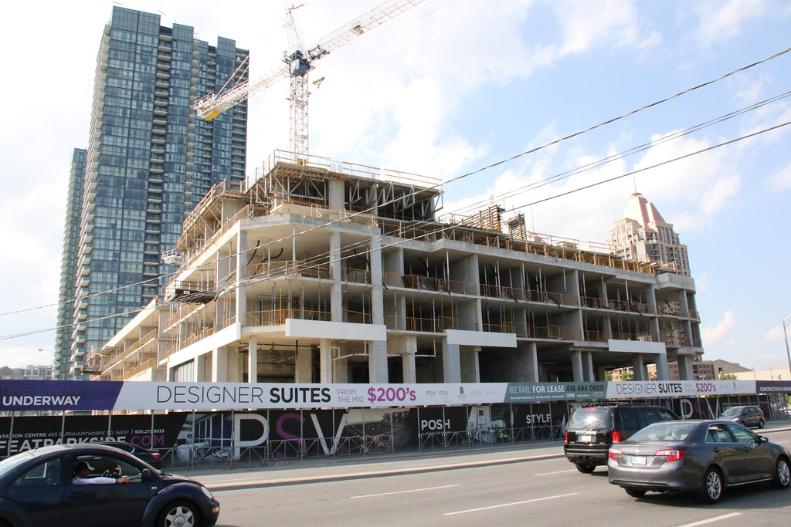
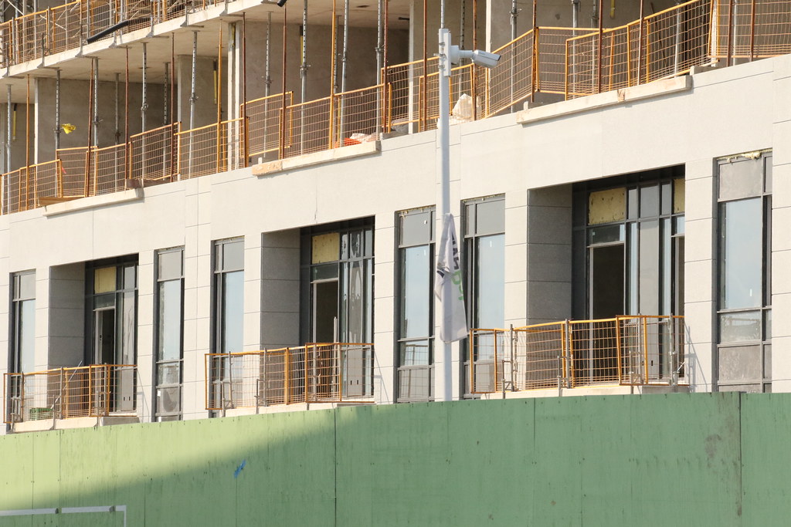
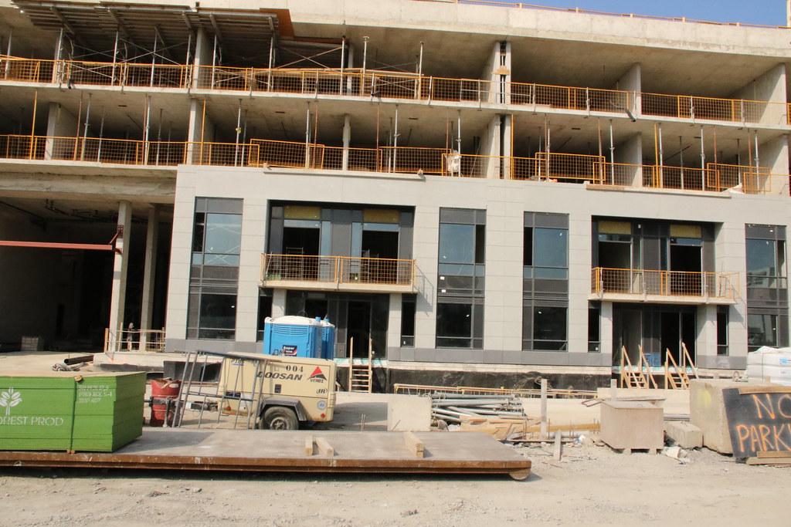
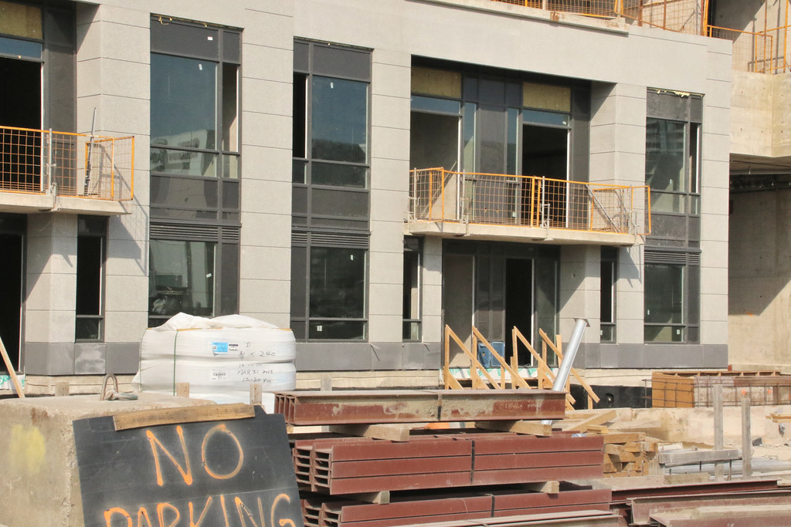
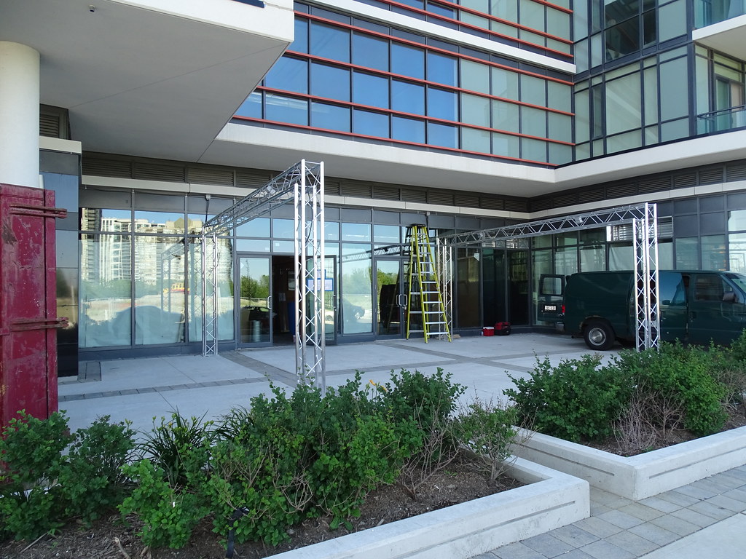
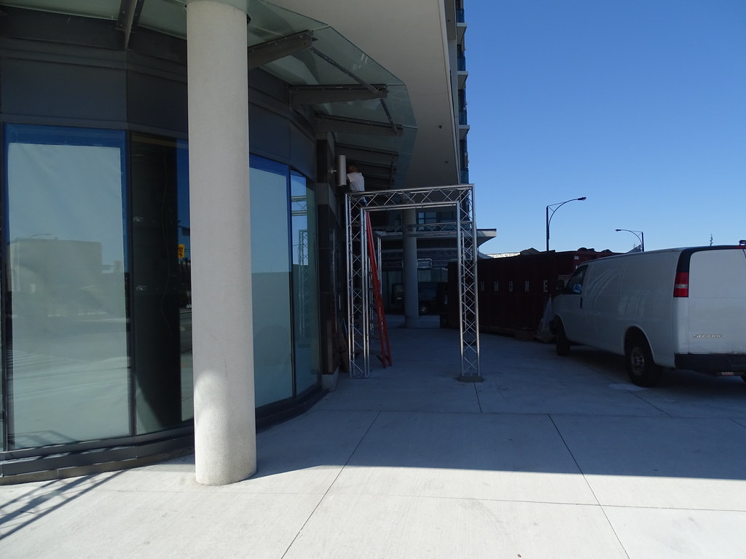
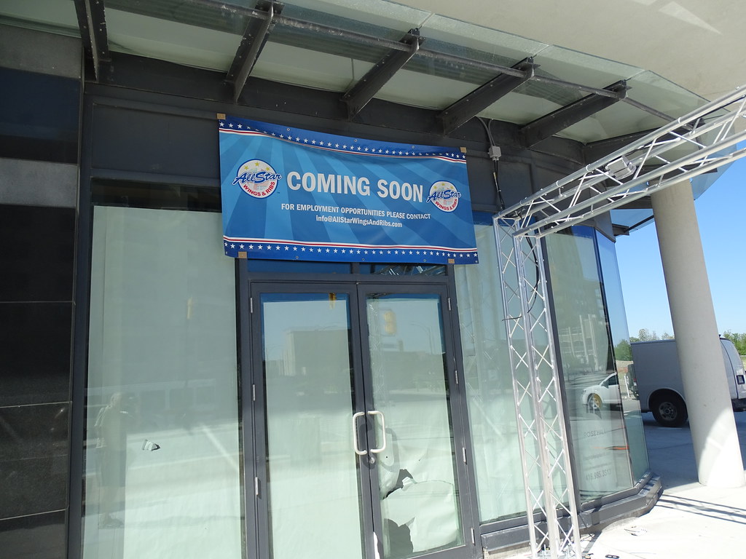
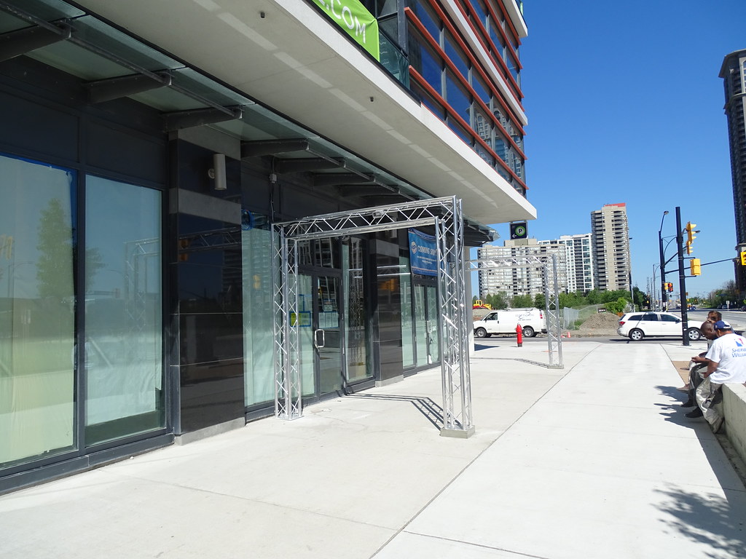



Yep completely agree ! That was the big down fall of cityplace, it doesn't even take high quality office space, given the example here, by far and large such a building only attracts smaller firms, namely doctors / lawyers / ... due to a lack of building amenities, but they still go out to eat! Put another way even a small medical building in city place would have done wonders for that area!I didn't realize that the corner building of the complex is entirely office space. I guess we can say it's the first office building to be built in MCC in over a decade!
I love that this development has been planned as mixed use from the start, compared to CityPlace which is largely residential and now struggles to attract retail due to the lack of a daytime population.