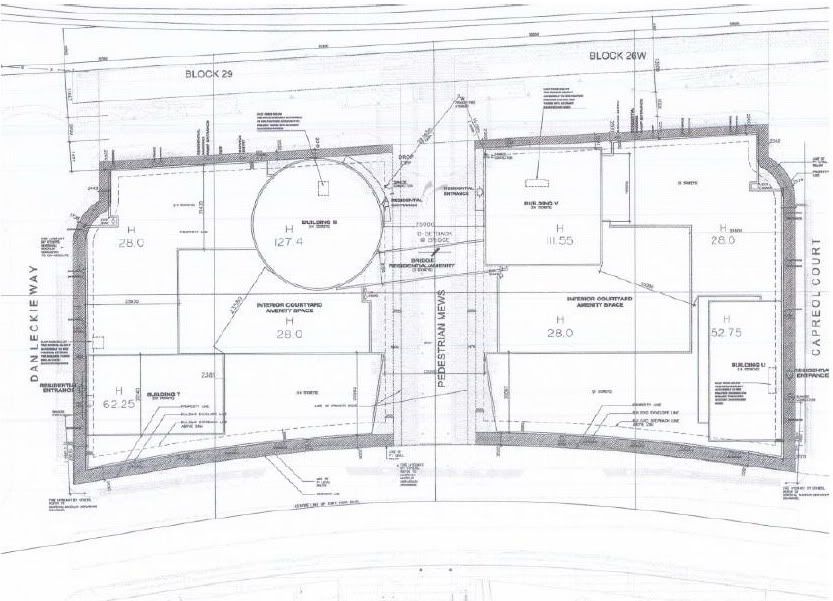Torontovibe
Senior Member
The round tower is rising.
[video=youtube;IBvP-oqTp4s]http://www.youtube.com/watch?v=IBvP-oqTp4s[/video]
[video=youtube;IBvP-oqTp4s]http://www.youtube.com/watch?v=IBvP-oqTp4s[/video]


Interesting that the cylindrical tower is offset from the squared one. It seems to be set slightly forward meaning that the bridge will most likely will also be angled. I can't remember seeing an overhead render of this project - Can anyone else confirm that this is the design?
Site Plan

For all the grief that Cityplace gets around here, it does some things very well. Add some retail streetfronts, spruce up queens quay, adding that grocery store wouldn't hurt either, and you've got yourself a great neighbourhood.








