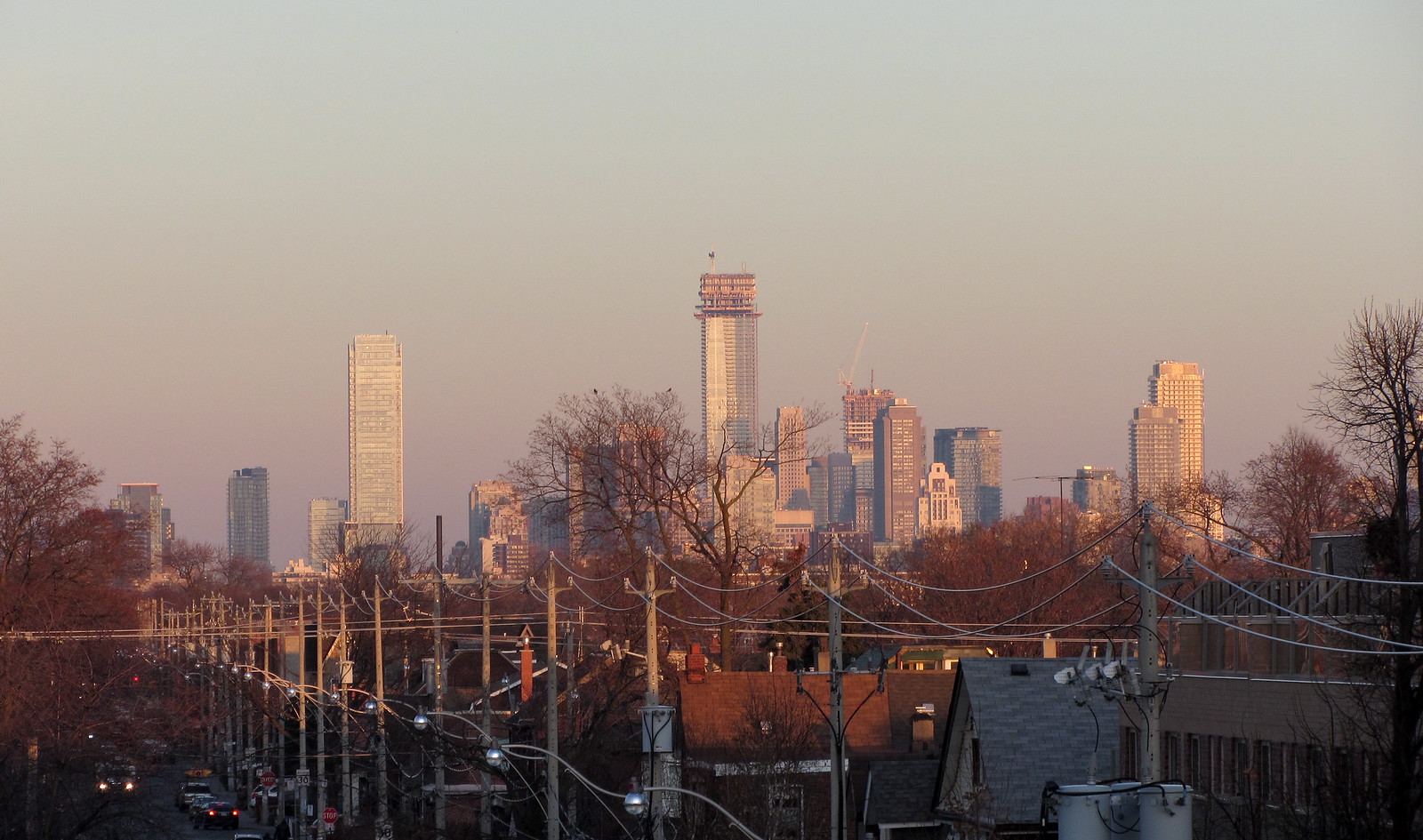You are using an out of date browser. It may not display this or other websites correctly.
You should upgrade or use an alternative browser.
You should upgrade or use an alternative browser.
Toronto One Bloor East | 257.24m | 76s | Great Gulf | Hariri Pontarini
- Thread starter iSlutsky
- Start date
steveve
Senior Member
I find it very cool, judging by recent photos of the crown, that they've poured what looks like solid concrete walls that actual emulate and finish the curved pattern at the top... Once the scaffolding comes down, we should see the final result. I guess that is how they will achieve the opaque look that will blend with the roof fins by painting those walls white? then covering them with glass? - just speculation.
From today:
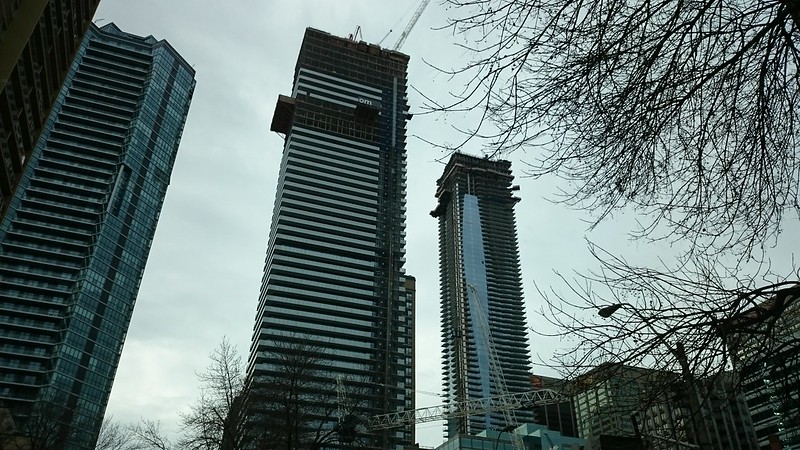
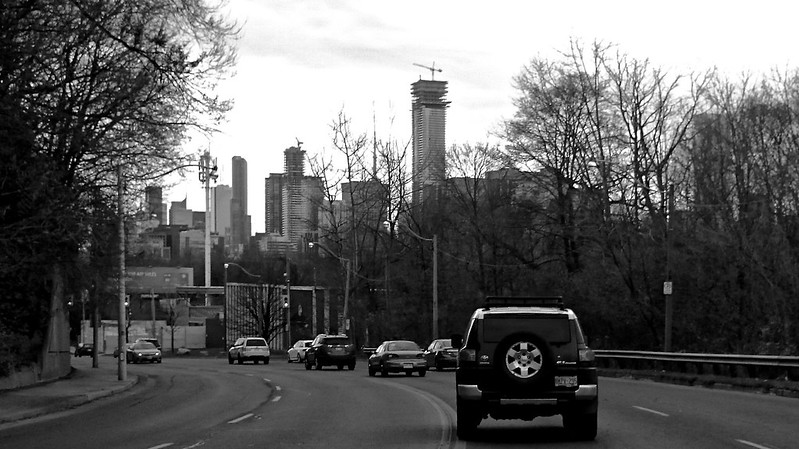
From today:


Light
Active Member
Do you know how many cities would love to have a downtown skyline like this? And yet this is just one of many clusters Toronto has, and it's not even the largest cluster. Toronto's terrific(!)
Lenser
Senior Member
From mid-morning today.



Lyphe
Active Member
Great shots ... wow.
someMidTowner
¯\_(ツ)_/¯
Benito
Senior Member
stjames2queenwest
Senior Member
This cluster is looking good from the east
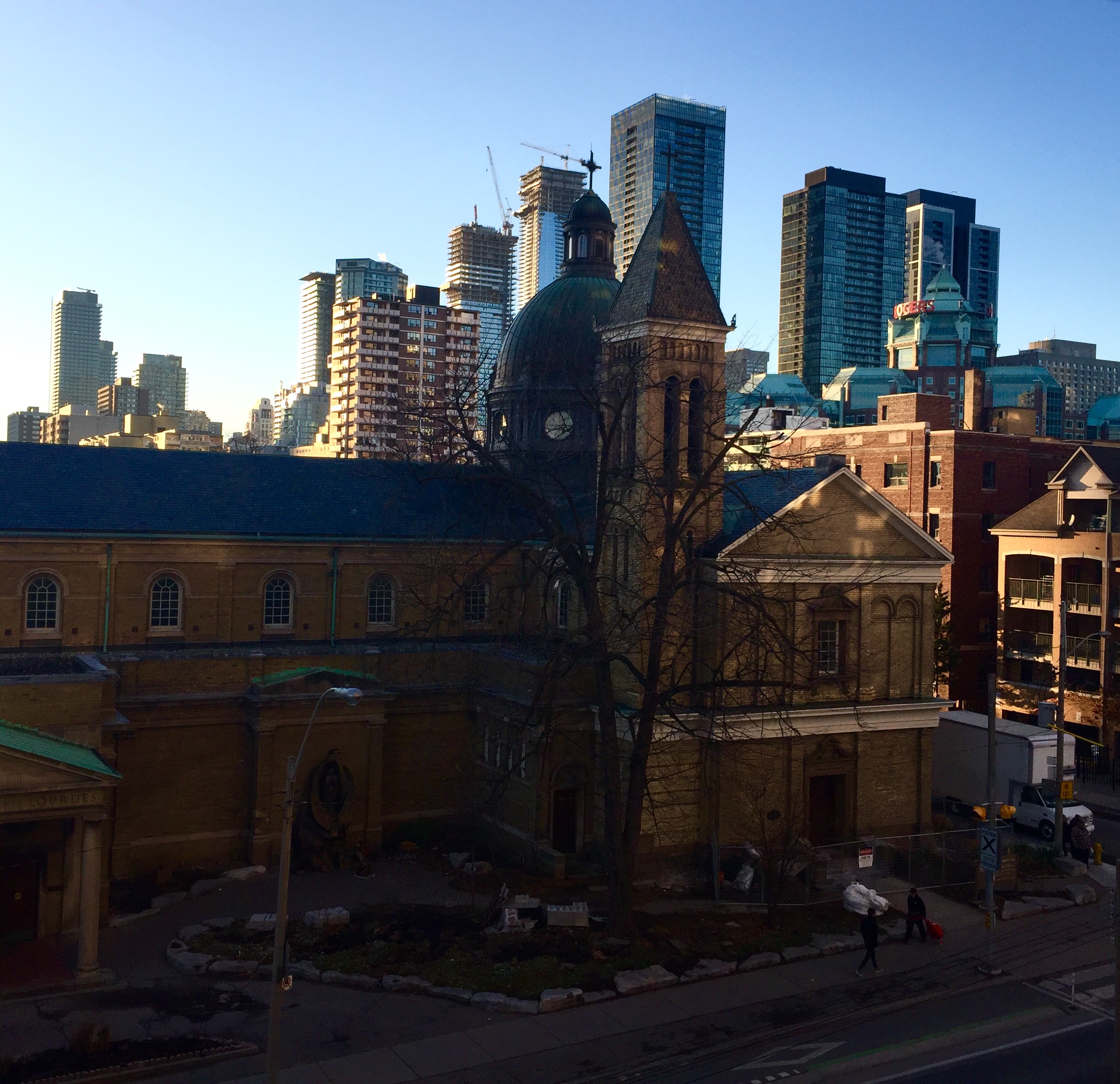
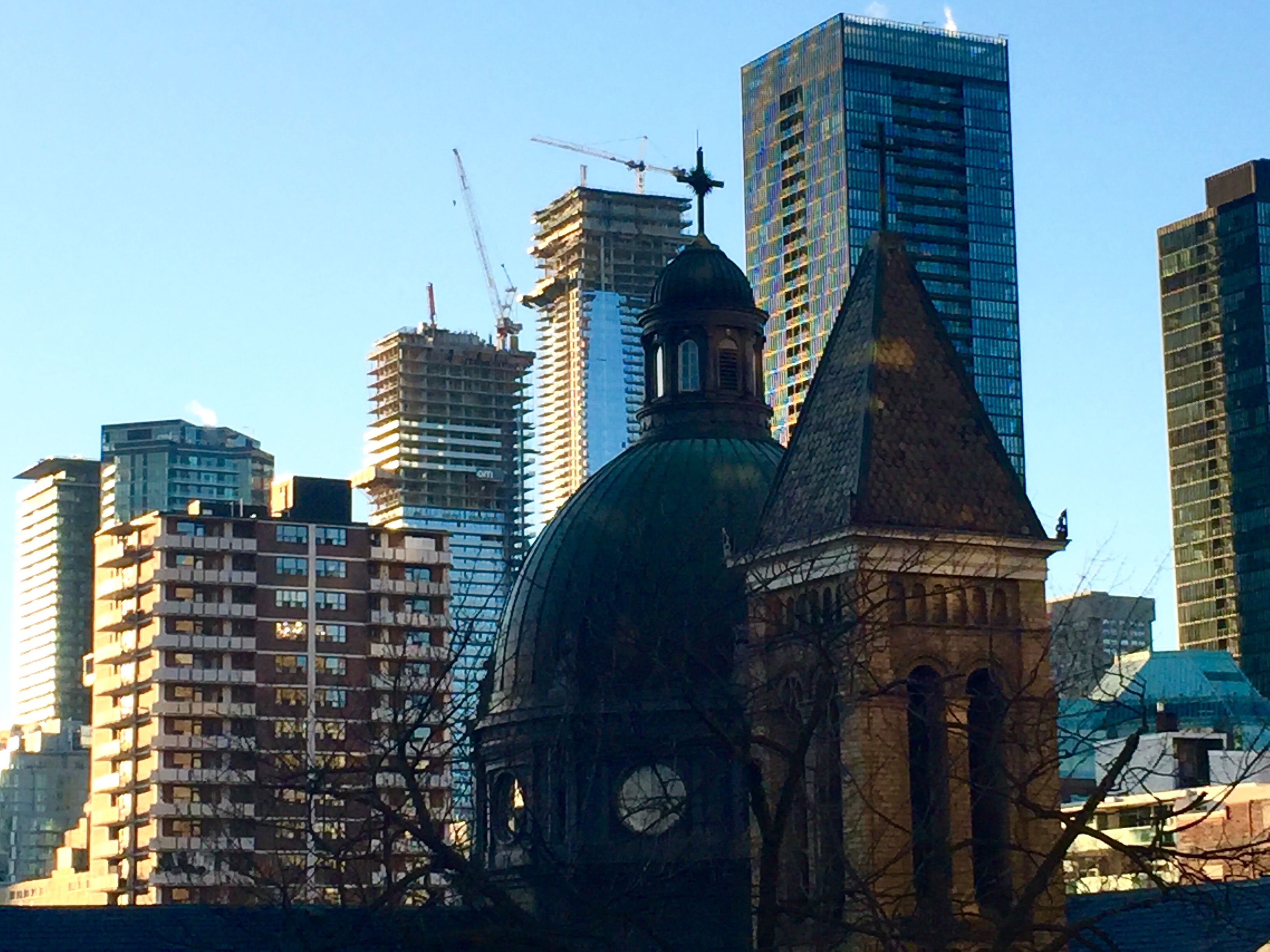
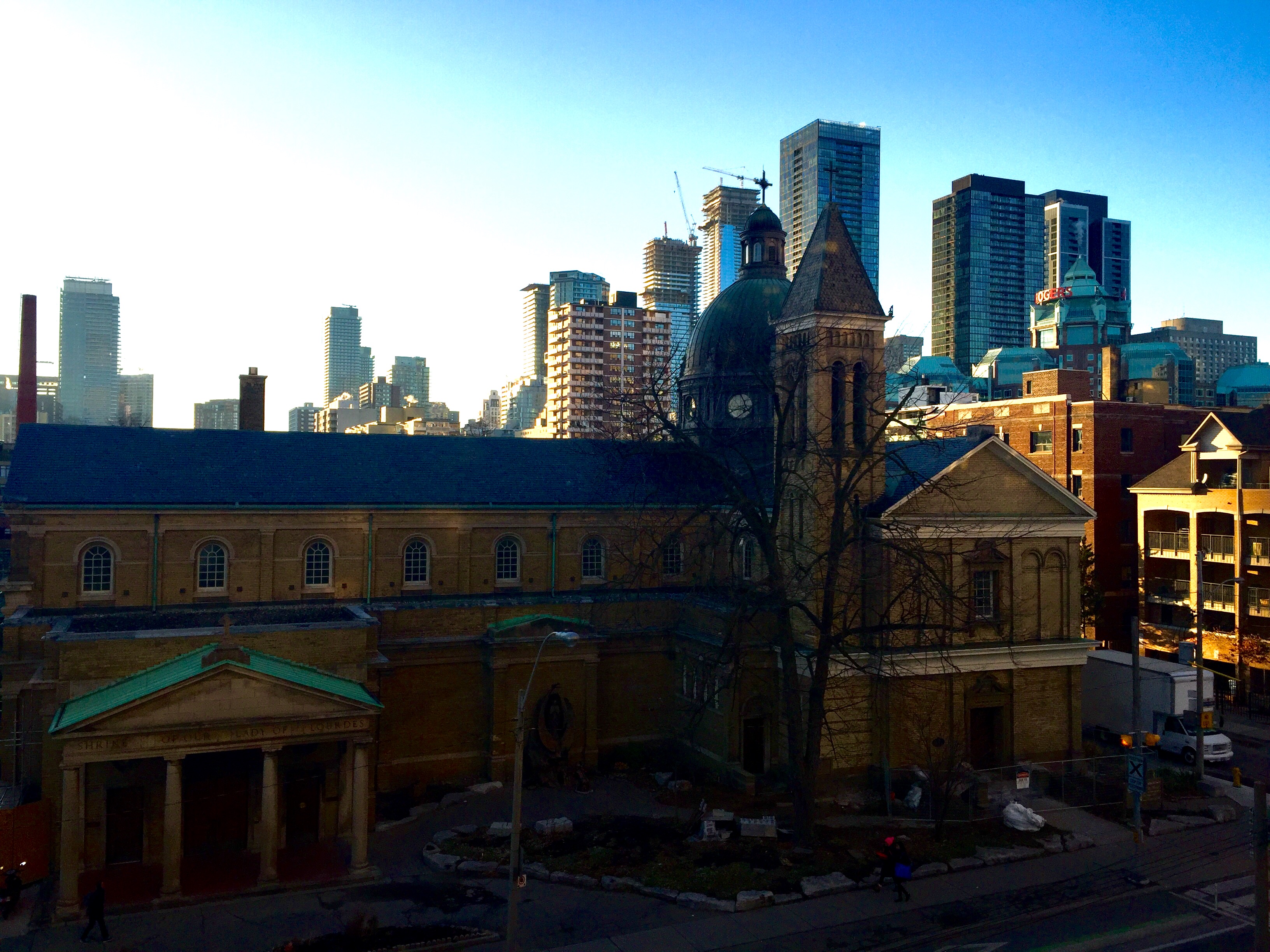
Miscreant
Senior Member
Member Bio
- Joined
- Oct 9, 2011
- Messages
- 3,616
- Reaction score
- 1,795
- Location
- Where it's urban. And dense.
Interesting--I've never seen/noticed that building in the foreground before.
CharmAlarm
Active Member
Interesting--I've never seen/noticed that building in the foreground before.
Our Lady of Lourdes Church - on Sherbourne just north of Wellesley
urbandreamer
recession proof
I still prefer Manhattan



Meanwhile, earlier this week I walked down another part of Yonge




Meanwhile, earlier this week I walked down another part of Yonge

Last edited:
G.L.17
Senior Member
Today:









Attachments
-
 IMG_4663.jpg1.5 MB · Views: 1,100
IMG_4663.jpg1.5 MB · Views: 1,100 -
 IMG_4665.jpg1.4 MB · Views: 1,079
IMG_4665.jpg1.4 MB · Views: 1,079 -
 IMG_4664.JPG2 MB · Views: 1,097
IMG_4664.JPG2 MB · Views: 1,097 -
 IMG_4667.JPG1.6 MB · Views: 1,084
IMG_4667.JPG1.6 MB · Views: 1,084 -
 IMG_4666.JPG2 MB · Views: 1,058
IMG_4666.JPG2 MB · Views: 1,058 -
 IMG_4669.JPG2.1 MB · Views: 1,063
IMG_4669.JPG2.1 MB · Views: 1,063 -
 IMG_4670.JPG1.9 MB · Views: 1,080
IMG_4670.JPG1.9 MB · Views: 1,080 -
 IMG_4672.JPG2 MB · Views: 1,079
IMG_4672.JPG2 MB · Views: 1,079 -
 IMG_4673.jpg1.5 MB · Views: 1,078
IMG_4673.jpg1.5 MB · Views: 1,078
kotsy
Senior Member
awesome photo update!
UrbanLurker
Active Member
Miscreant
Senior Member
Member Bio
- Joined
- Oct 9, 2011
- Messages
- 3,616
- Reaction score
- 1,795
- Location
- Where it's urban. And dense.
Wow--that shot not only shows this building's height, but how much density could be added to this area. It's interesting, because depending on your viewpoint Yonge/Bloor looks either very dense or rather sparse.
