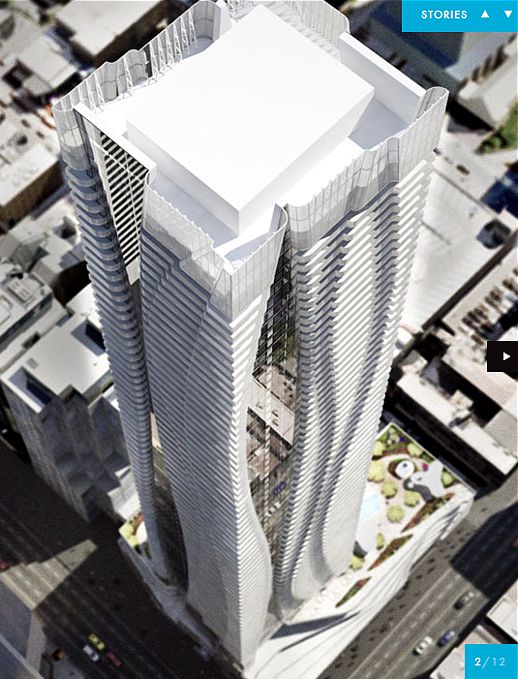Hamiltonian
Active Member
Shame that the top isn't slanted anymore.
This is going to be a lot slimmer than the renders would have suggested it seems. Love it! Can't believe we still have over 20 floors to go plus the crown.
In the most recent photos they are up to the 57th level. So another 18 I think plus the mechanical level.
what when did they change that? and wheres the render of the new roof.?Shame that the top isn't slanted anymore.
what when did they change that? and wheres the render of the new roof.?

AFAIK, the protocol at Urban Toronto is not to count the mechanical penthouse floors in the floor count. But if the penthouse is a two floor unit on the 75th and 76th floors, should this not be listed as 76 floors rather than 75?
Does anyone have the layouts of the two level penthouse suites? I wasn't aware those were the plans. I'd love to see the floor plans.