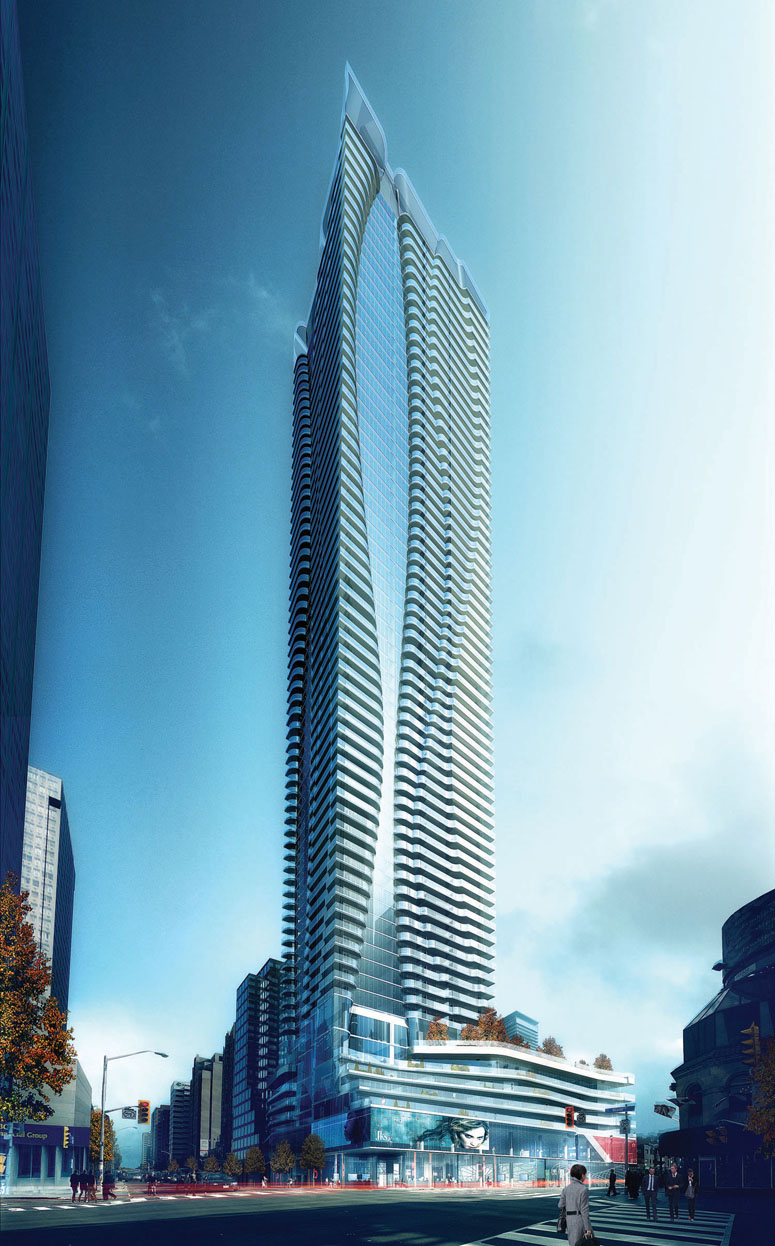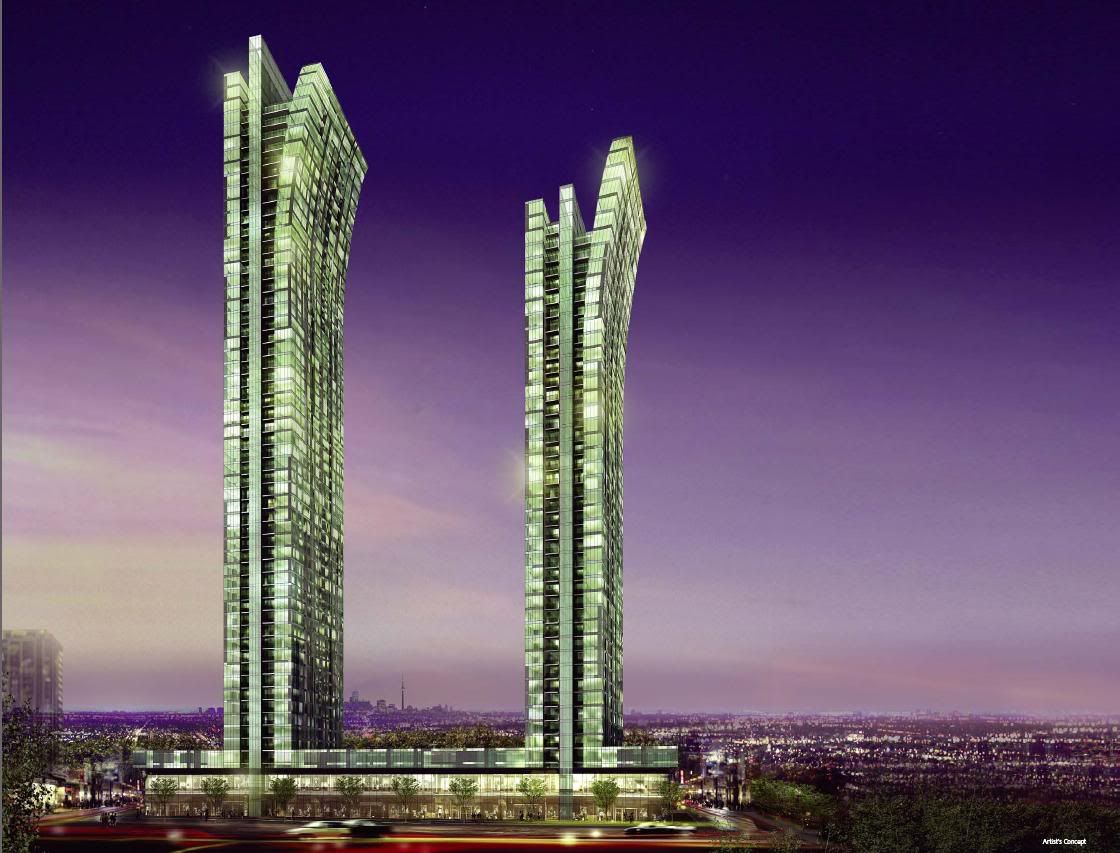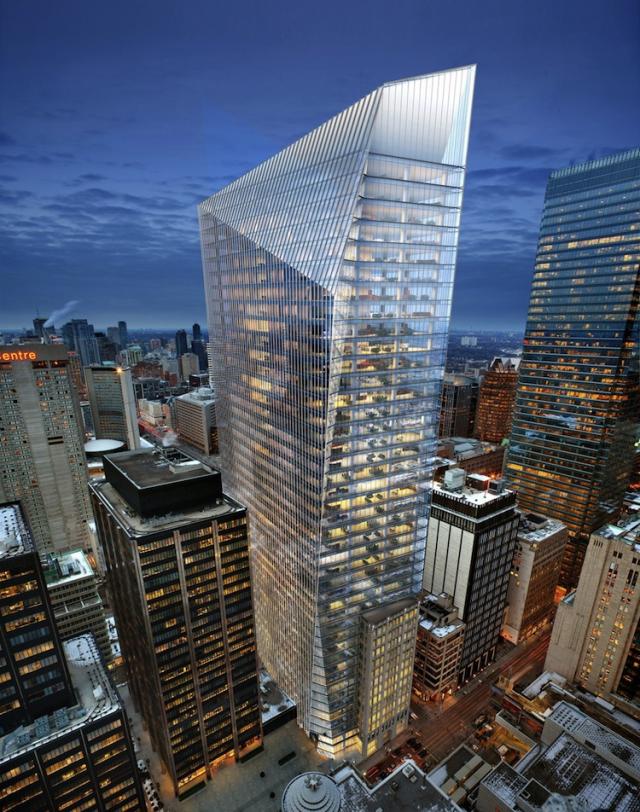Xray_Crystal_Junkie
Senior Member
It sold so well they added more floors. Chill.
I heard whisperings that this is being capped at the fifth parking level and then building a below-grade park right above it. Apparently there'll be an elevator to get you to the one level of parking below.
Meanwhile, as some people know already, the shroud surrounding the mechanical penthouse is no longer sloped. This is because of the "complexities associated with the dampening tanks and the crane".
Are you f**king kidding me? Unbelievable. This city is forever destined for nothing but marked-down, cut-rate, mediocre architecture. It always has to be a god damned surprise that a developer actually follows through on a design, doesn't it? It's that f**king rare. I can count on one hand the number of buildings that have gone up in this city in the last ten years that haven't been a disappointment in one way or another. It's always one excuse or another, but at the end of the day we're always swallowing some sort of compromise and learning/pretending to like it, and I'm tired of it. This city, its people and its businesses have no pride, no concept of excellence and no ambition. Cost-cutting is the only thing the people of this city understand. God damn it.
Totally agree!!!! Remember the Sapphire Tower? It was first reduced in height, then not approved because the idiot city councilors said it would cast a shadow on Nathan Philips Square, huh? It's surrounded by towers that cast shadows, morons! I loved that design,they are literally afraid of their own shadow!
Anyone who has any experience working with or any detailed knowledge of the inner workings of the proponent would tell you that Sapphire would have been a disaster if built - the city as some like to blame had absolutely no impact whatsoever on the ultimate outcome.
Meanwhile, as some people know already, the shroud surrounding the mechanical penthouse is no longer sloped. This is because of the "complexities associated with the dampening tanks and the crane".









