You are using an out of date browser. It may not display this or other websites correctly.
You should upgrade or use an alternative browser.
You should upgrade or use an alternative browser.
Toronto Massey Tower Condos | 206.95m | 60s | MOD Developments | Hariri Pontarini
Marcanadian
Moderator
Few more from Saturday:
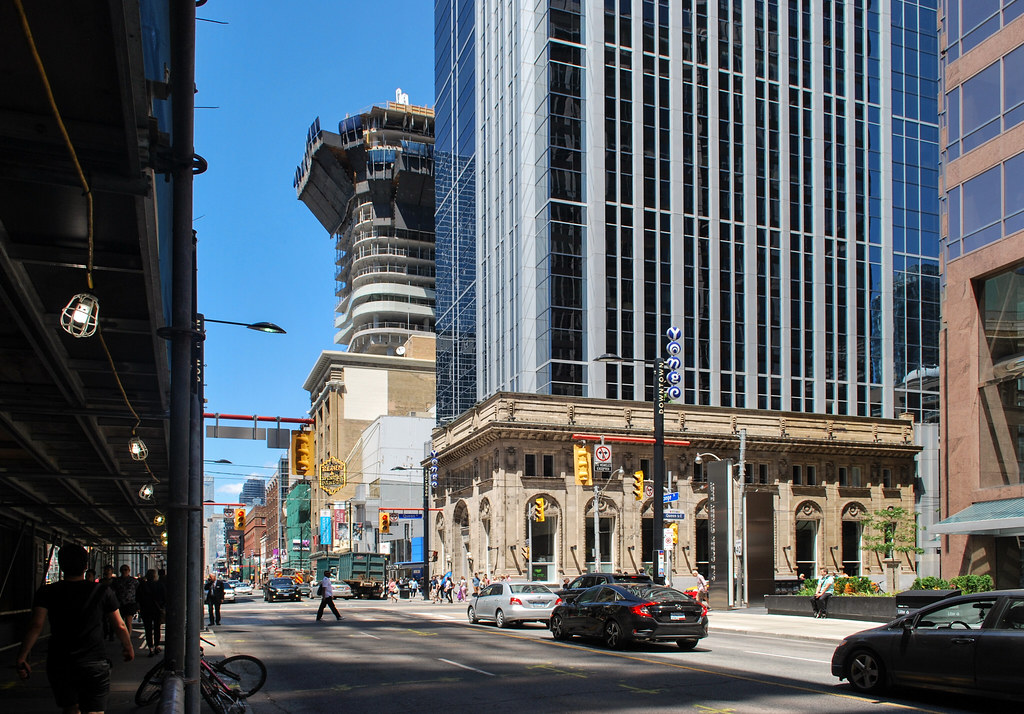 Massey Tower by Marcus Mitanis, on Flickr
Massey Tower by Marcus Mitanis, on Flickr
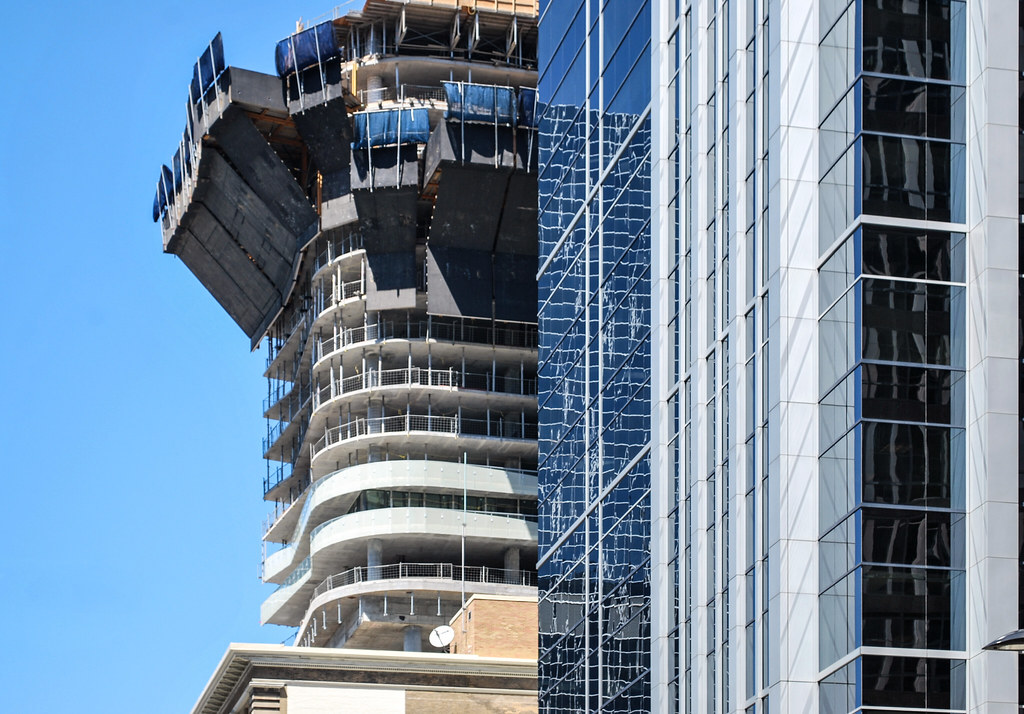 Massey Tower by Marcus Mitanis, on Flickr
Massey Tower by Marcus Mitanis, on Flickr
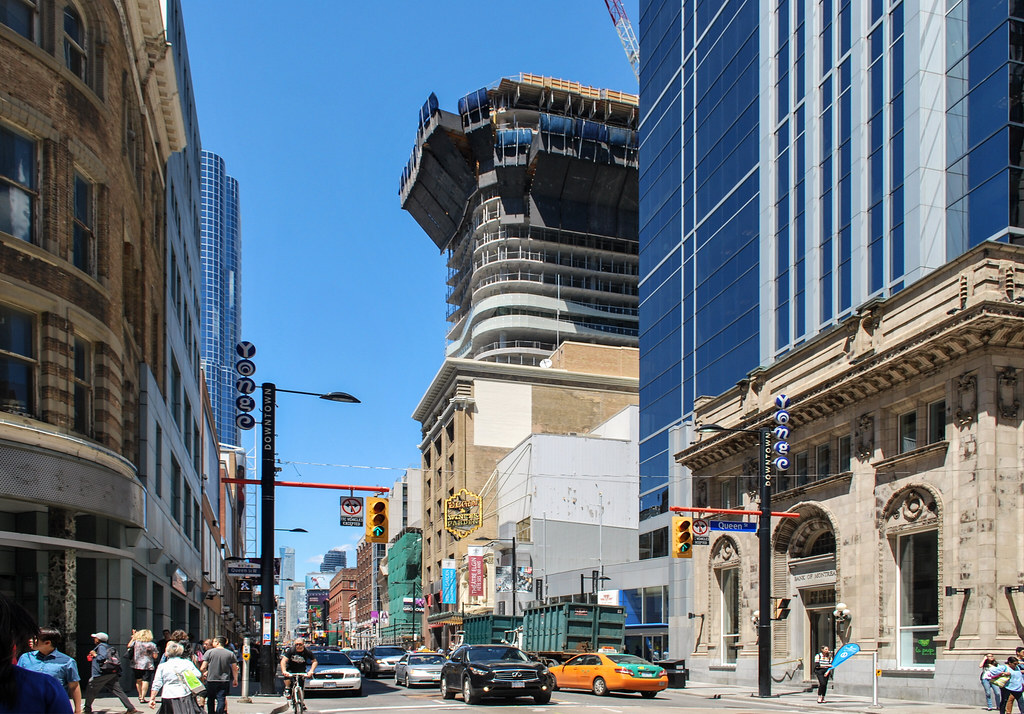 Massey Tower by Marcus Mitanis, on Flickr
Massey Tower by Marcus Mitanis, on Flickr
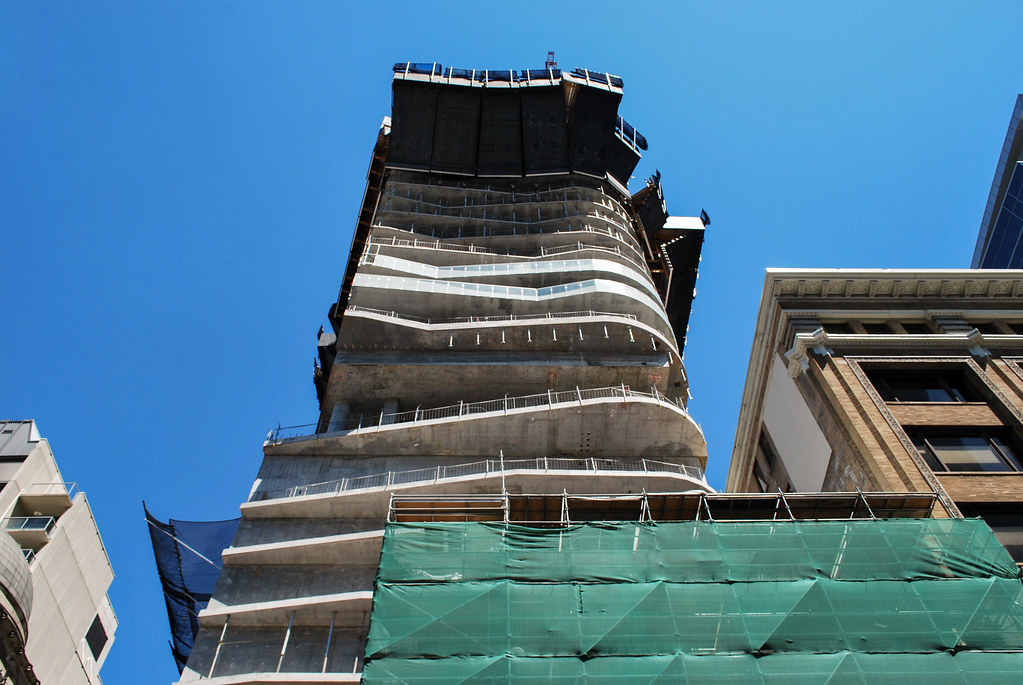 Massey Tower by Marcus Mitanis, on Flickr
Massey Tower by Marcus Mitanis, on Flickr
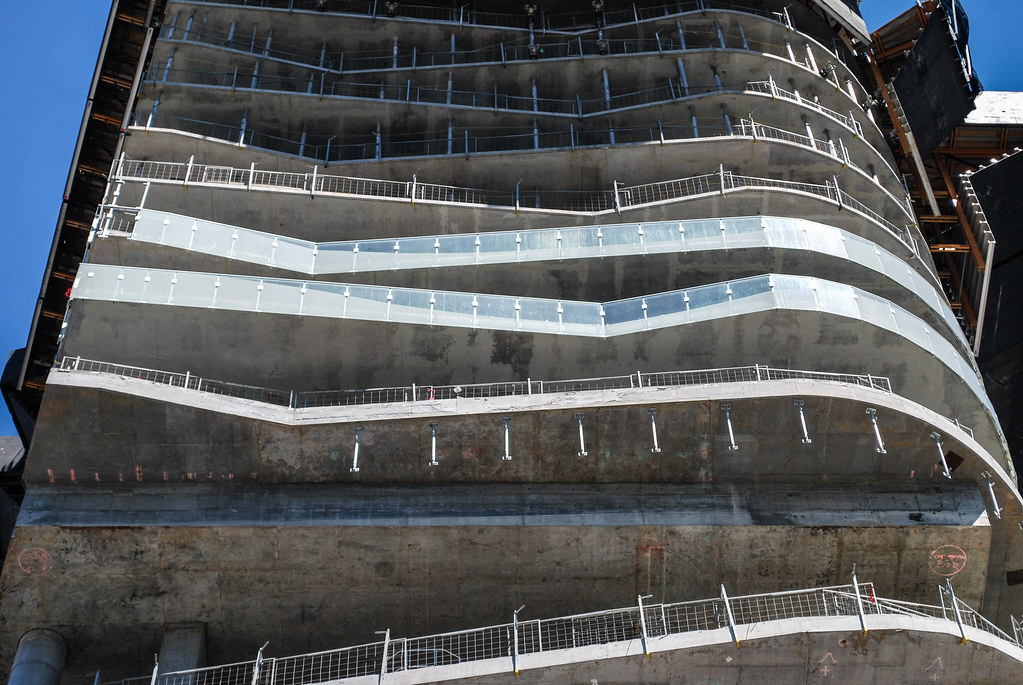 Massey Tower by Marcus Mitanis, on Flickr
Massey Tower by Marcus Mitanis, on Flickr
 Massey Tower by Marcus Mitanis, on Flickr
Massey Tower by Marcus Mitanis, on Flickr Massey Tower by Marcus Mitanis, on Flickr
Massey Tower by Marcus Mitanis, on Flickr Massey Tower by Marcus Mitanis, on Flickr
Massey Tower by Marcus Mitanis, on Flickr Massey Tower by Marcus Mitanis, on Flickr
Massey Tower by Marcus Mitanis, on Flickr Massey Tower by Marcus Mitanis, on Flickr
Massey Tower by Marcus Mitanis, on FlickrG.L.17
Senior Member
Contra
Senior Member
I think that curving effect on the balconies will look much more pronounced, and better, when we see all 50-something stories of it.
steveve
Senior Member
Today:
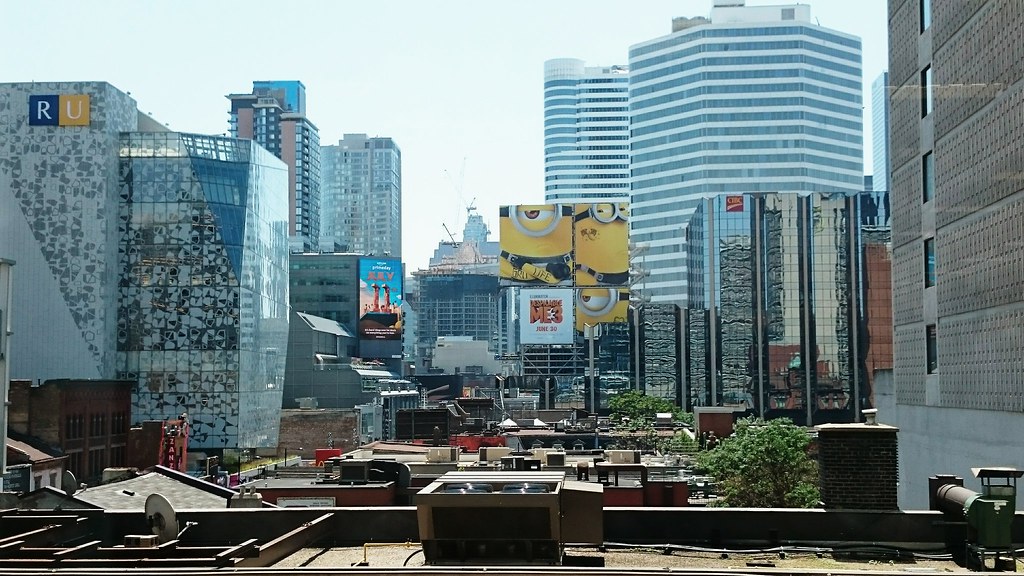

stjames2queenwest
Senior Member
smably
Senior Member
If I remember correctly, the north facade of this building just barely cleared the hospital flight path. I wonder whether that is why there is the one section of lower-profile formwork -- I assume even temporary incursions during construction aren't allowed?
This is a remarkably complex build, and I have a feeling that we don't even know all the constraints.
This is a remarkably complex build, and I have a feeling that we don't even know all the constraints.
Redroom Studios
Senior Member
pretty sure the lower section simply hasnt been moved up yet...
Longview
New Member
ando
New Member
north side cladding looks promising
biospherian
Active Member
Oh, hi spandrel!
condovo
Senior Member
^^^Yeah but it seems to be good spandrel.
biospherian
Active Member
^ We'll see about that.

It's not back-painted glass, it seems totally flat (no pillowing like at Alter), and we seem to be looking at curtain wall on the north side. Win win win.
42
42
TheKingEast
Senior Member
I actually don't like the glass. I get why it had to be changed but too bad we couldn't get the same system that One Bloor uses. Granted the building would end up taking almost 10 years to finish.










