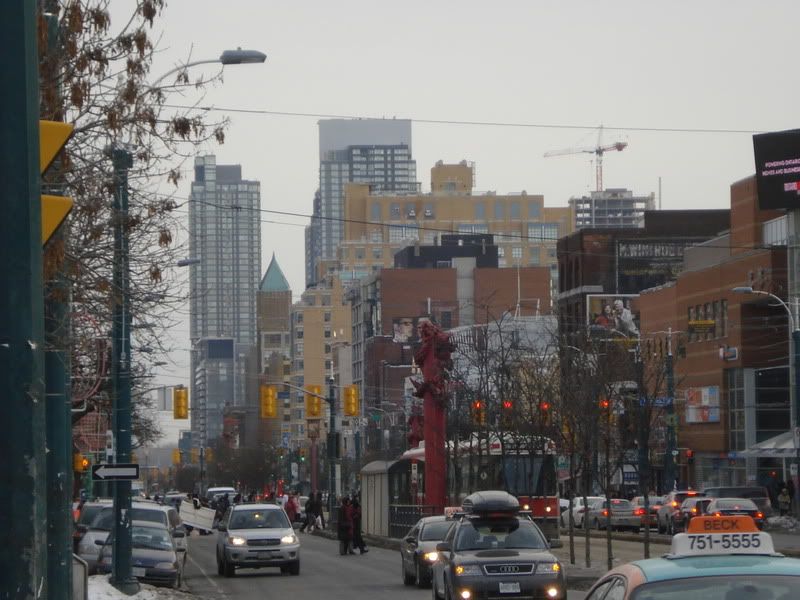borgo100
Active Member
i love the retaining wall, possibly one step closer to covering up the tracks
it will be a while before they finally cover up the tracks
exactly or they would have to have grates or pipes comming out of the ground to get the exauste out of the tunnel.Our whole train system would have to be electrified before they even think of doing that.
it would be really hard to.
Ever since they got rid of that train yard near there, there are many more trains going around there.
At Rush Hour you could have up to 4 trains (one is Via) going beside each other.






