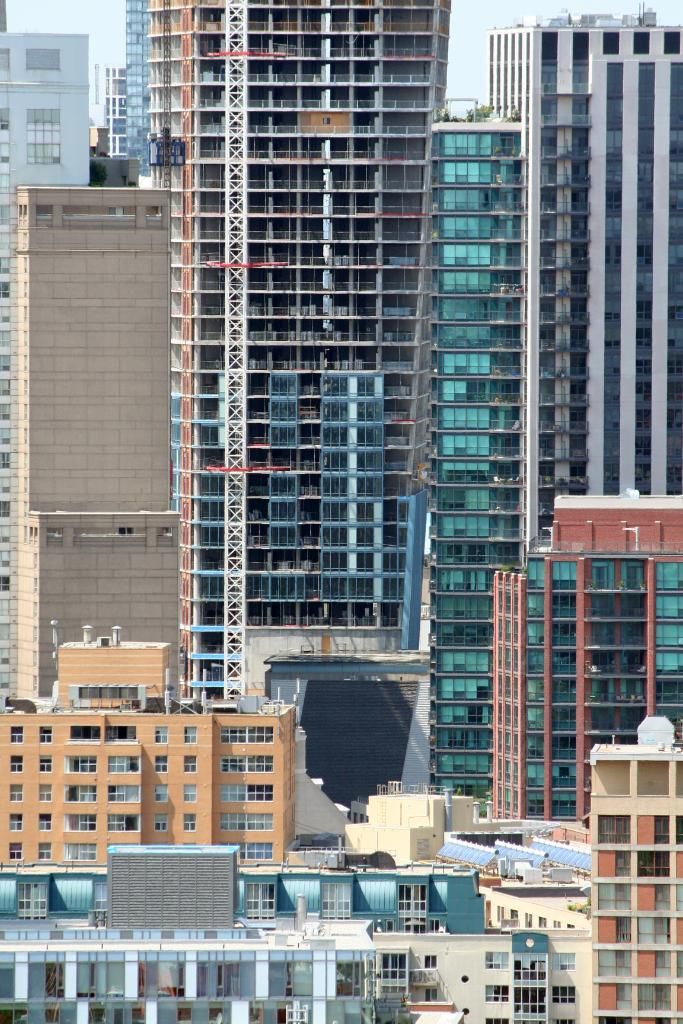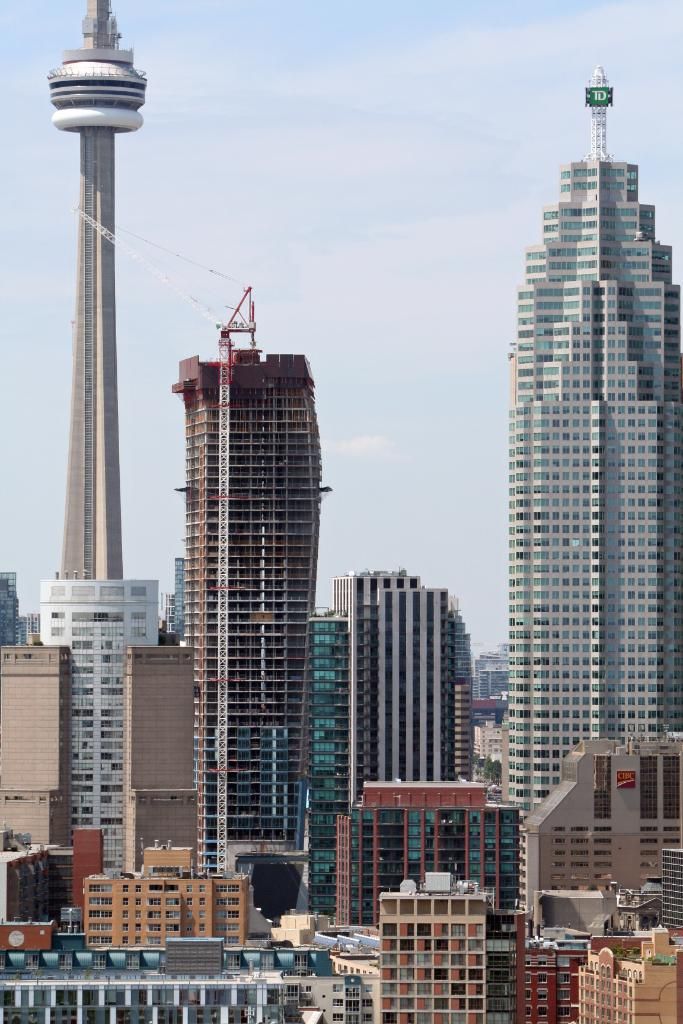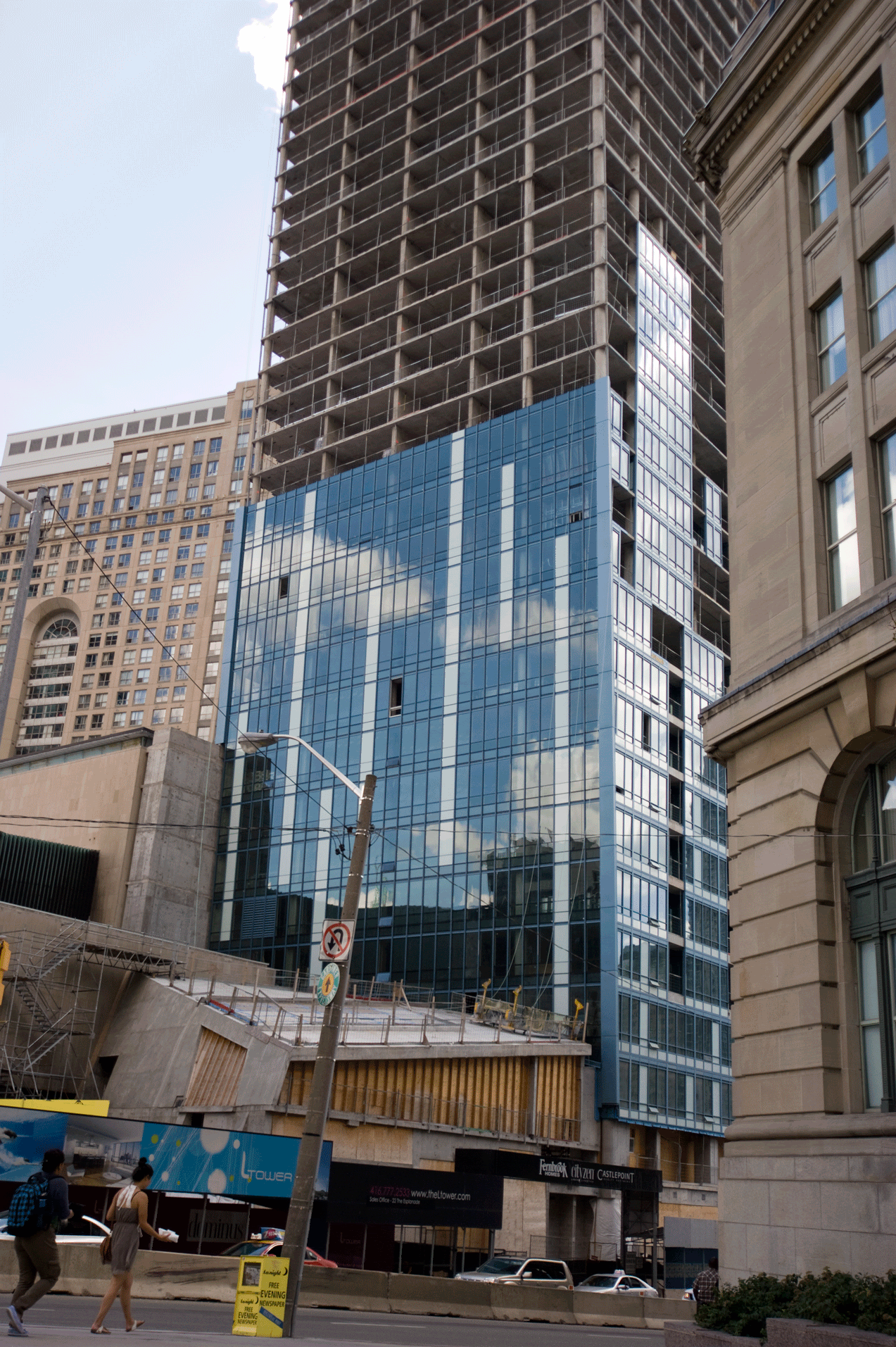Razz
Senior Member
Photo update: July 28, 2012
Glass rising on the east elevation:


Glass rising on the east elevation:









Taken on Saturday evening from the Vü condo building on Jarvis and Adelaide:

Can't wait to see the finished product. I would love shake the hands of everyone involved in creating this masterpiece.
What a sight to see when you arrive to downtown Toronto by it's main entrance, either by car, plane, train, or bus.

Yes, I understand all that however, on the northwest side of the tower the transition is clean, forming one continuous curved column as it rises from floor to floor. On the northeast corner, the columns zig-zag at different angles and while the load is still being transferred through, the corner rounded columns appear disjointed and set at random angles. Hopefully the glass and cladding will hide this.
