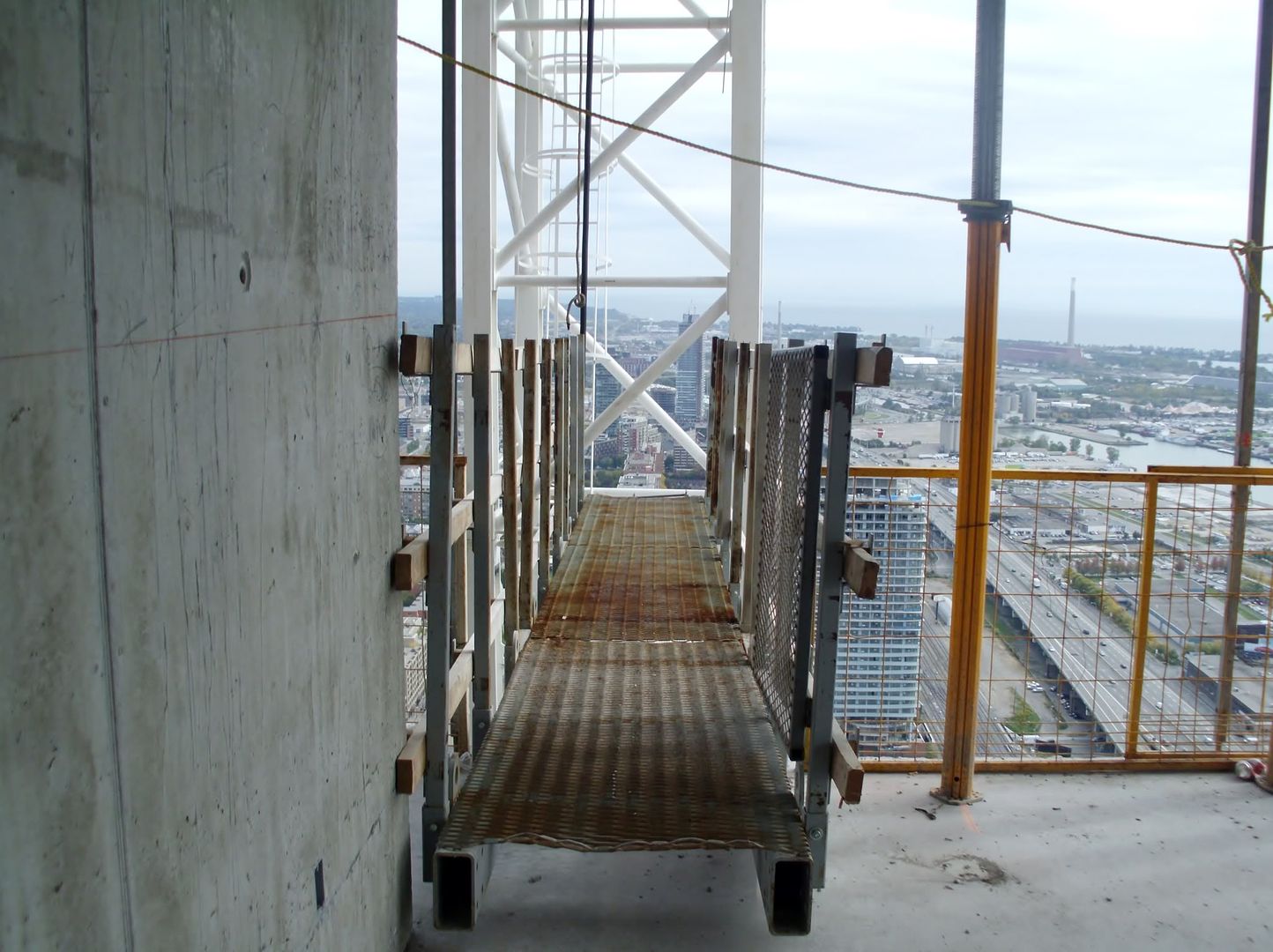Jaguar4u
Active Member
Yes. That's a real antique rendering  Very early stages of planning. What year was that?
Very early stages of planning. What year was that?
Yes. That's a real antique renderingVery early stages of planning. What year was that?



Commerce Court is looking mighty dark in that picture!


Commerce Court is looking mighty dark in that picture!
Time for a re-cladding?
I watched CCW get built 40 years ago and it looks almost exactly the same today.
It's called "Stainless" Steel for a good reason.
The brushed stainless steel of CCW has always caught the light in various ways. As has the mirrored glass. It shows dark in some light and bright in others. I watched CCW get built 40 years ago and it looks almost exactly the same today.
The only reason to re-clad CCW now is because the "Upgrade Crazy" generation is bored with how it looks and no other reason.
However, since the last of the "If it ain't broke, don't fix it" generation is dying out, I will imagine we will be seeing much more of these re-clads for cosmetic reasons and nothing to do with safety/insulation or weather-proofing.
I wish the crane operator would answer himself and also post some photos to show us how it looks from up there. It must be quite the view.
This is how I think he gets up there:
- First he takes the man and material hoist (outside elevators on south side) all the way up to around the 50th floor.
- Then he walks up the L-Tower staircase to the 55th floor where he crosses a bridge to the crane.
- From there he still has to climb ladders inside the mast for another 40 to 50 meters to get to his crane cab.

Three more mast sections are being added to the crane today. Are these going to be the last ones?


btw.: the airplane banner in the first picture says "Marry Me - Laurentian University"