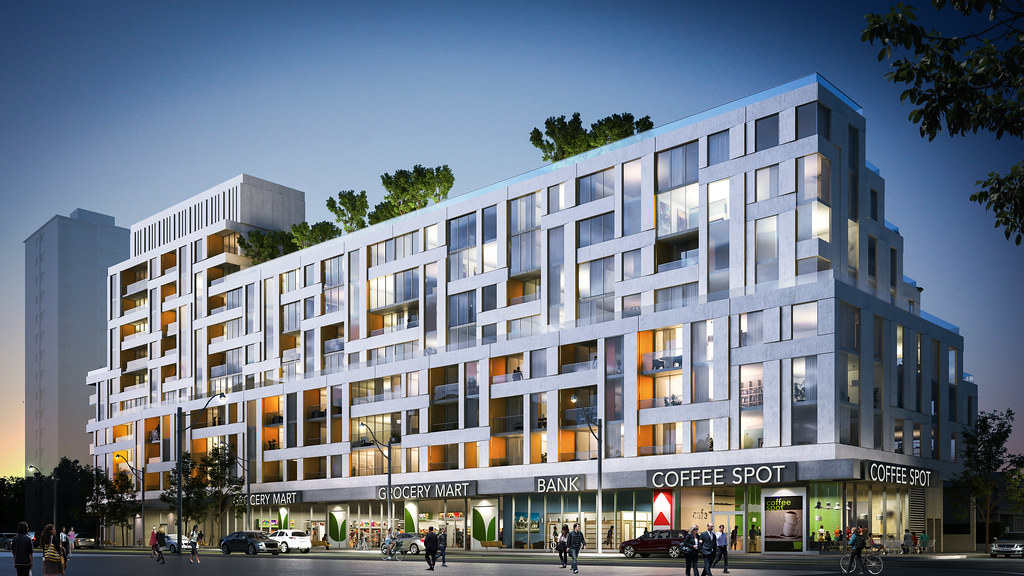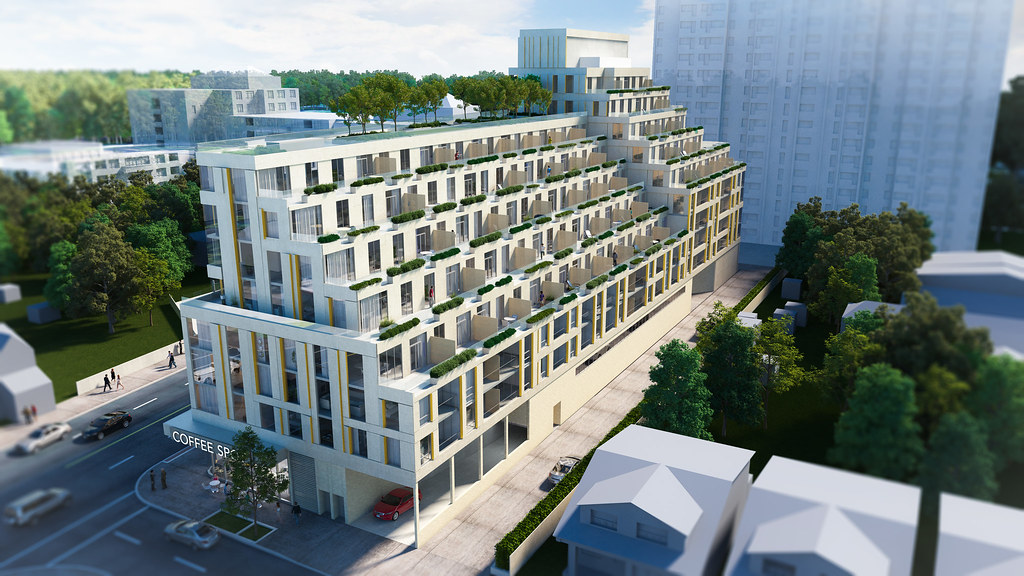AlbertC
Superstar
I can't find any zoning applications or any other planning info but this project is on schedule for the upcoming January 23rd DRP meeting. Teeple always delivers an attractive design so stay tuned!
http://www.toronto.ca/planning/2013/agendas/pdf/drp_agenda_23jan13.pdf
1092-1118 Kingston Road, Scarborough District
Pre-application Consultation
Main and Main Developments & TAS DesignBuild
Presentations:
Andrea Reaney, Community Planning; Xue Pei, Urban Design
Teeple Architects and Bousfields
http://www.toronto.ca/planning/2013/agendas/pdf/drp_agenda_23jan13.pdf
1092-1118 Kingston Road, Scarborough District
Pre-application Consultation
Main and Main Developments & TAS DesignBuild
Presentations:
Andrea Reaney, Community Planning; Xue Pei, Urban Design
Teeple Architects and Bousfields
Last edited:


