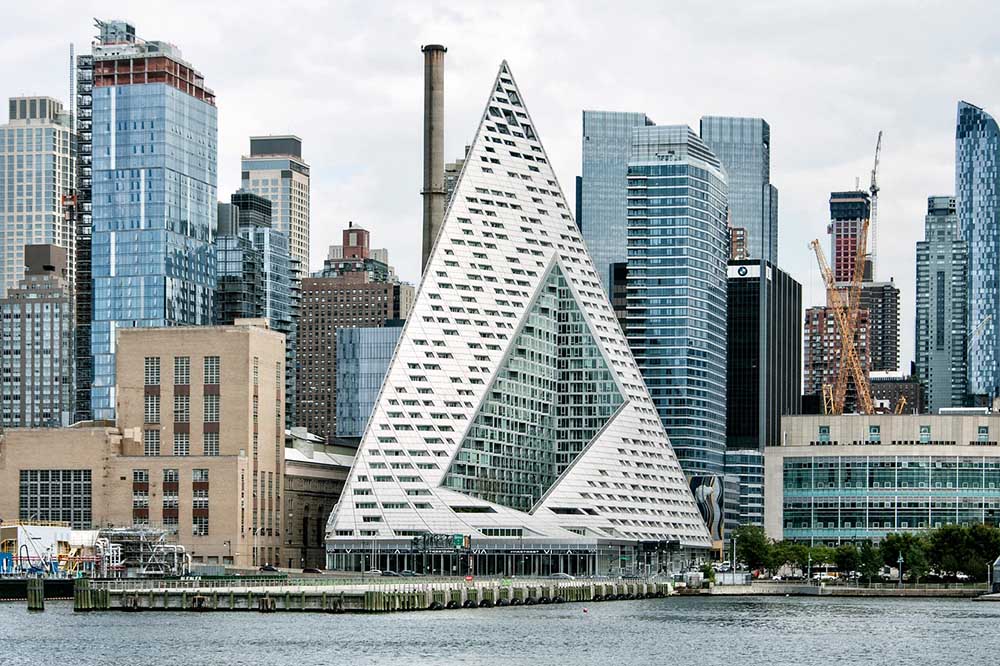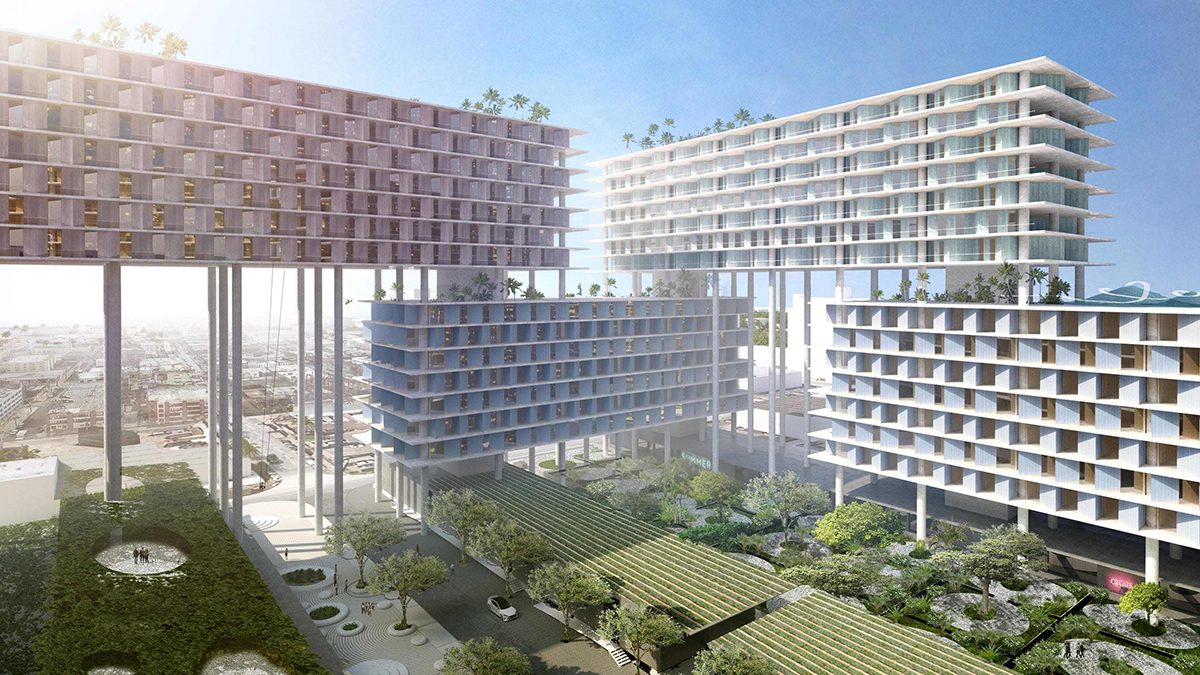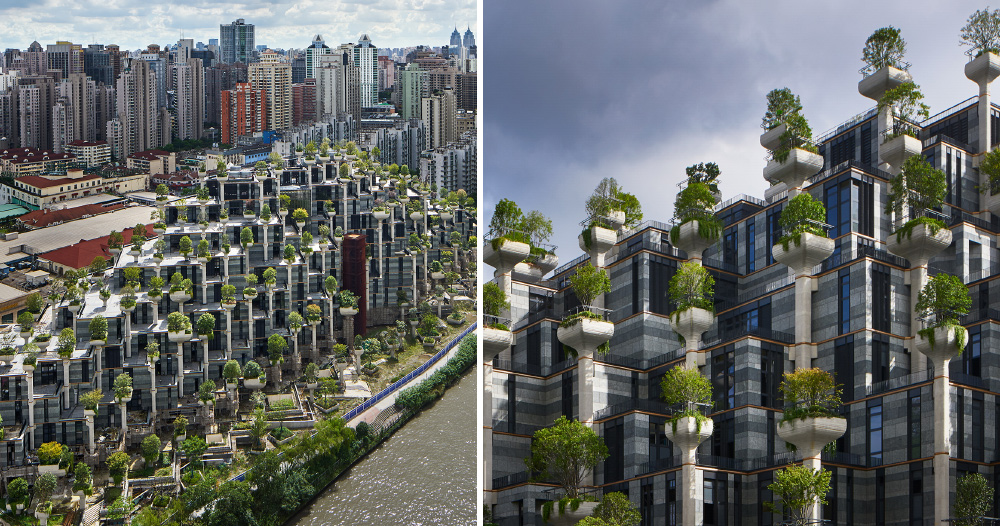There’s an extremely detailed PDF outlining everything about this project, from what the surface texture of the glass bricks will be to every species of vegetation throughout the building, how they’ll be exposed to sunlight and how they’ll be maintained.
Having seen what BIG has accomplished in their buildings, I have every bit of confidence that they’ll build it as seen in the renderings. It’s one of those projects that might in fact outdo the renderings because a lot of what this building is about is the feeling of the human scale spaces in and around the structure. That is hard or impossible to capture in a drawing.














