You are using an out of date browser. It may not display this or other websites correctly.
You should upgrade or use an alternative browser.
You should upgrade or use an alternative browser.
Toronto Karma Condos | 165.8m | 50s | Lifetime | a—A
- Thread starter androiduk
- Start date
Benito
Senior Member
G.L.17
Senior Member
Miscreant
Senior Member
Member Bio
- Joined
- Oct 9, 2011
- Messages
- 3,616
- Reaction score
- 1,795
- Location
- Where it's urban. And dense.
The lip is playful. I like it.
someMidTowner
¯\_(ツ)_/¯
dt_toronto_geek
Superstar
Has there been any information or discussion about a light feature inside the mechanical level?
TheKingEast
Senior Member
steveve
Senior Member
Would have liked to see the mass on the eastern side shift/slide over in line with the cantilever on the western side. - but from a developers perspective, it would defeat the purpose of having the extra square footage brought over by the cantilever in the first place  .
.
There way of incorporating this this is with the fritted cladding break which isn't quite the same.
Anyway
Today:
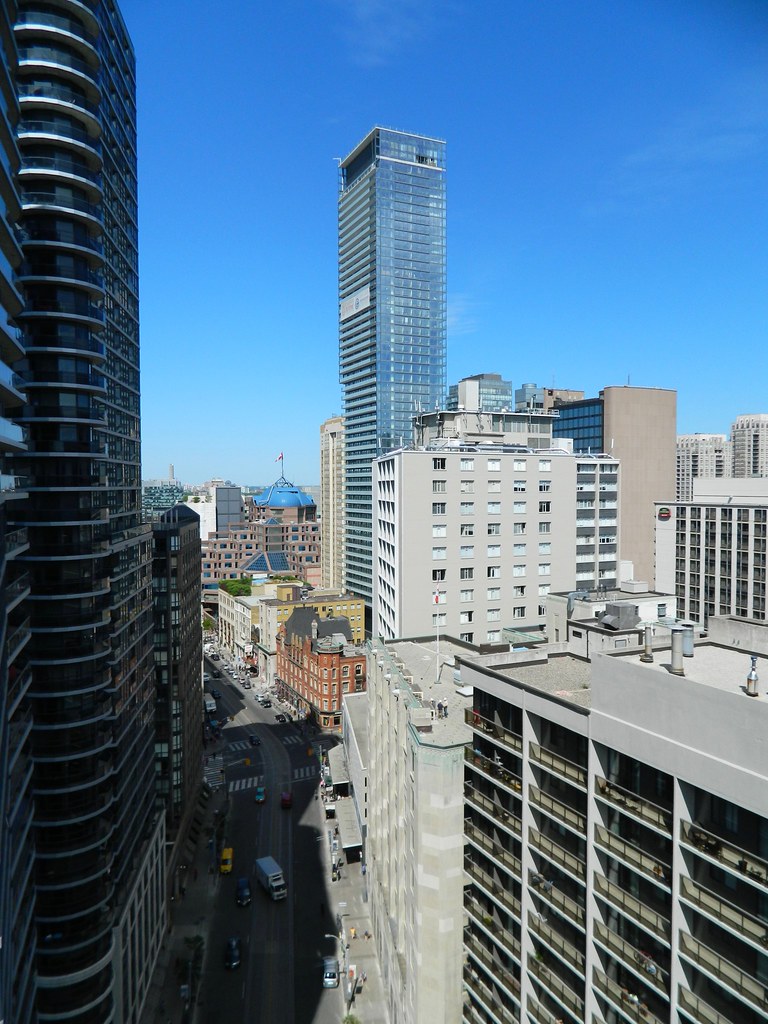
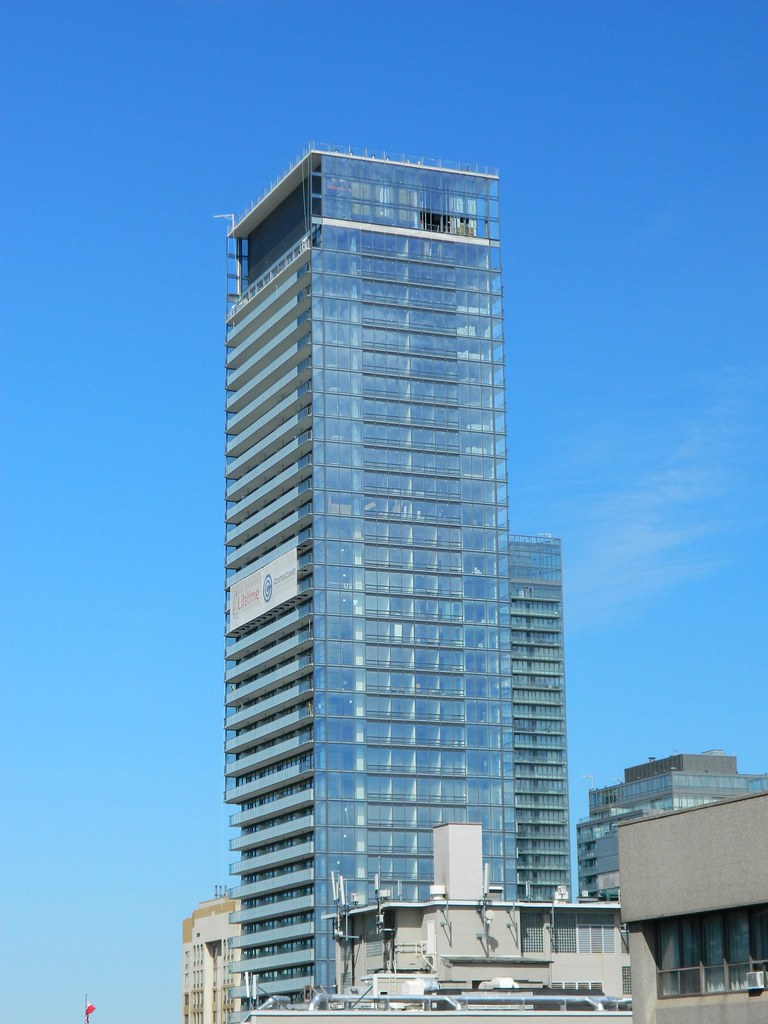
EDIT: One More
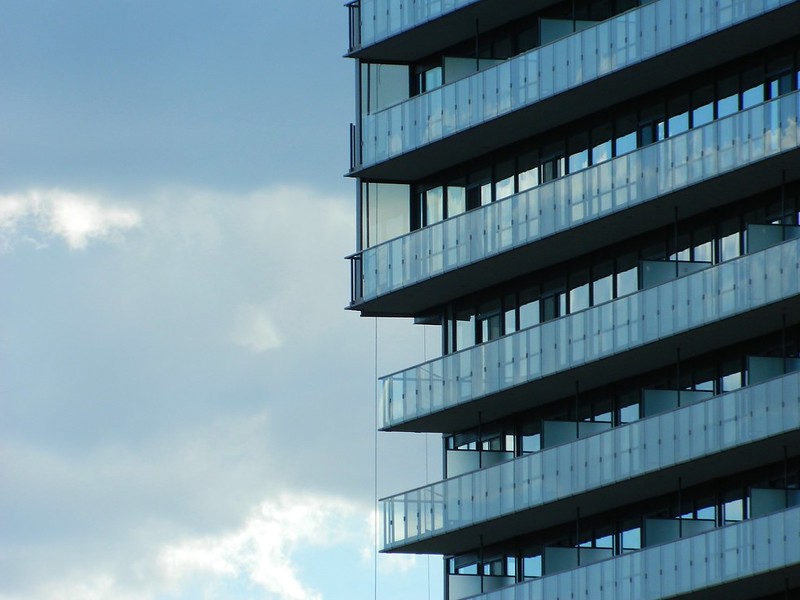
There way of incorporating this this is with the fritted cladding break which isn't quite the same.
Anyway
Today:


EDIT: One More

Last edited:
Michael Ianni
Active Member
Benito
Senior Member
Hopefully to be glassed-in?
42
42
Benito
Senior Member
Marcanadian
Moderator
steveve
Senior Member
Today:
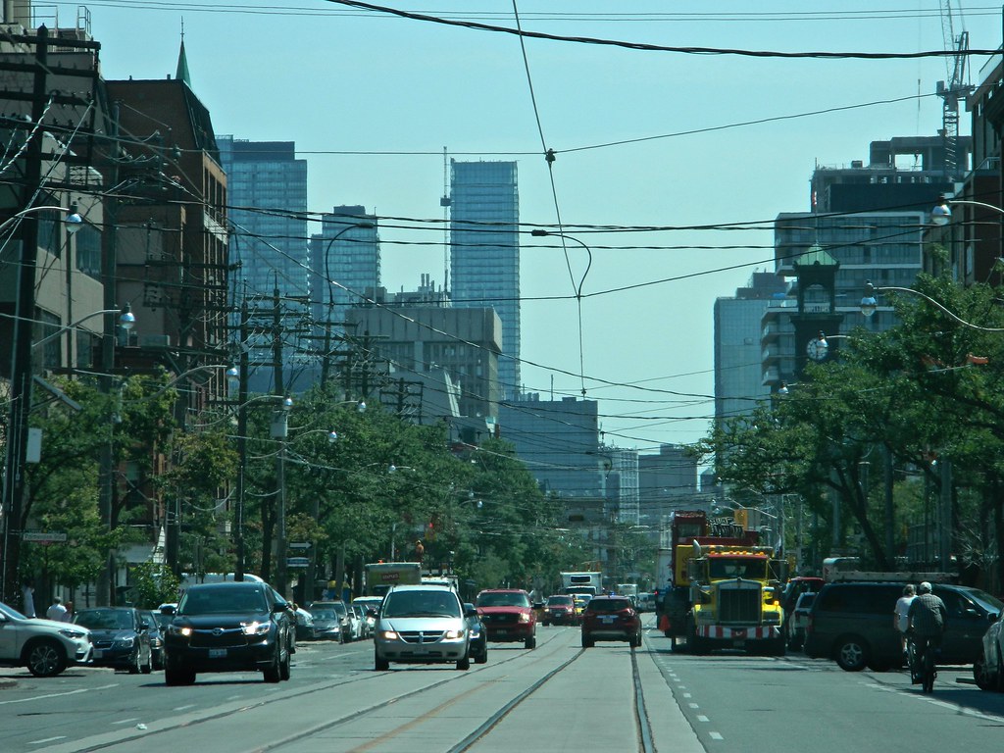
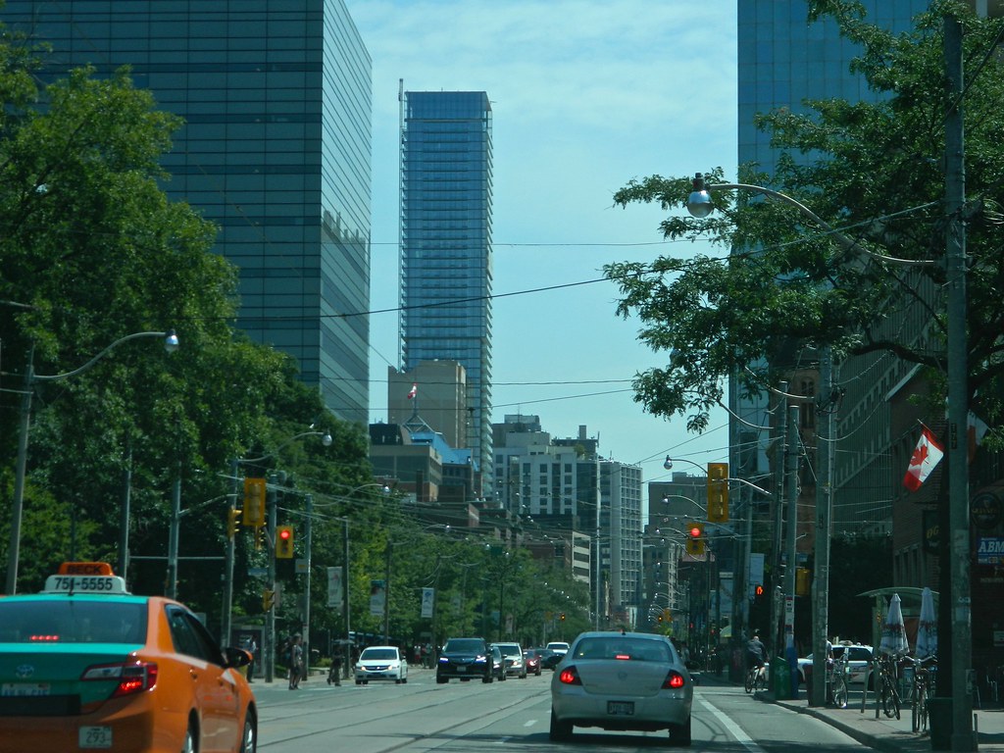
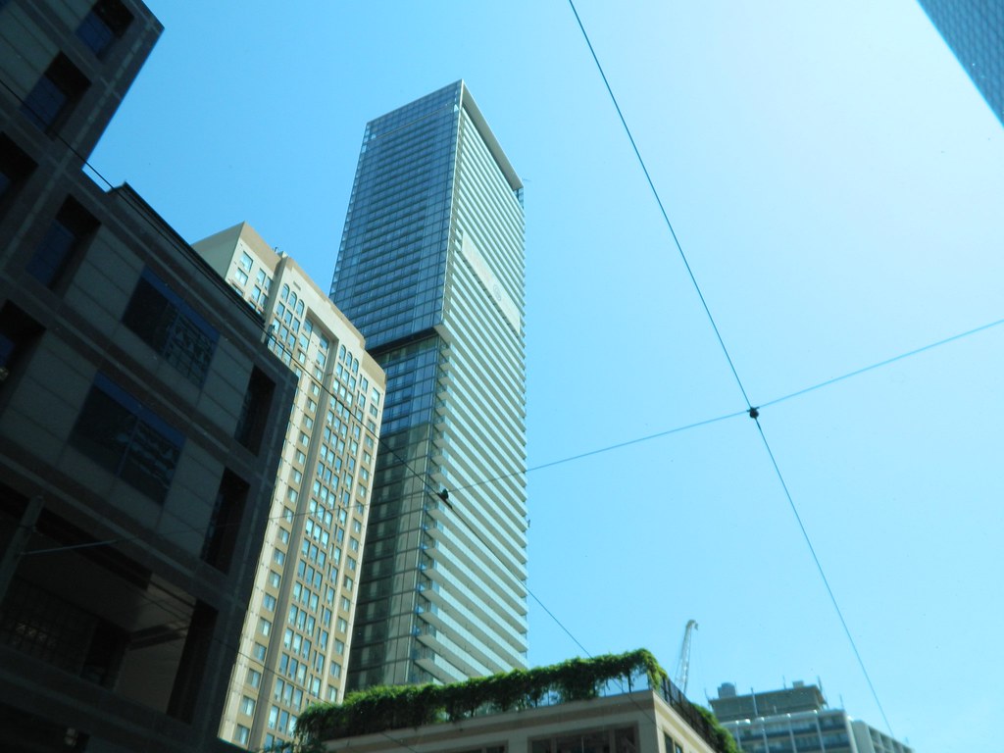















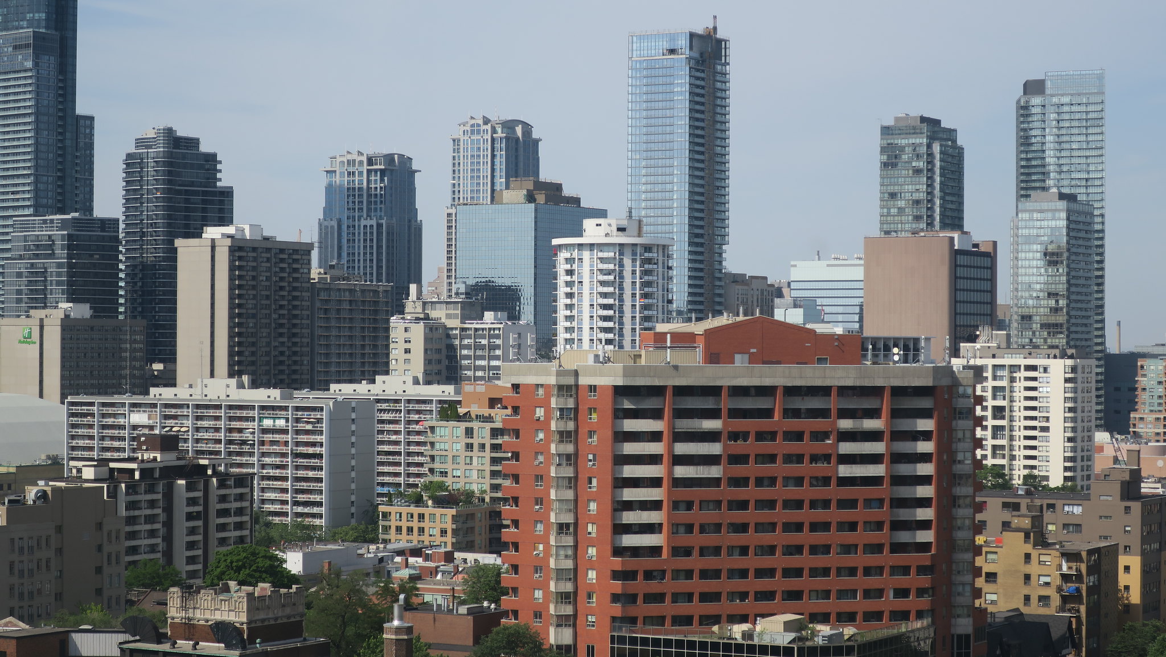










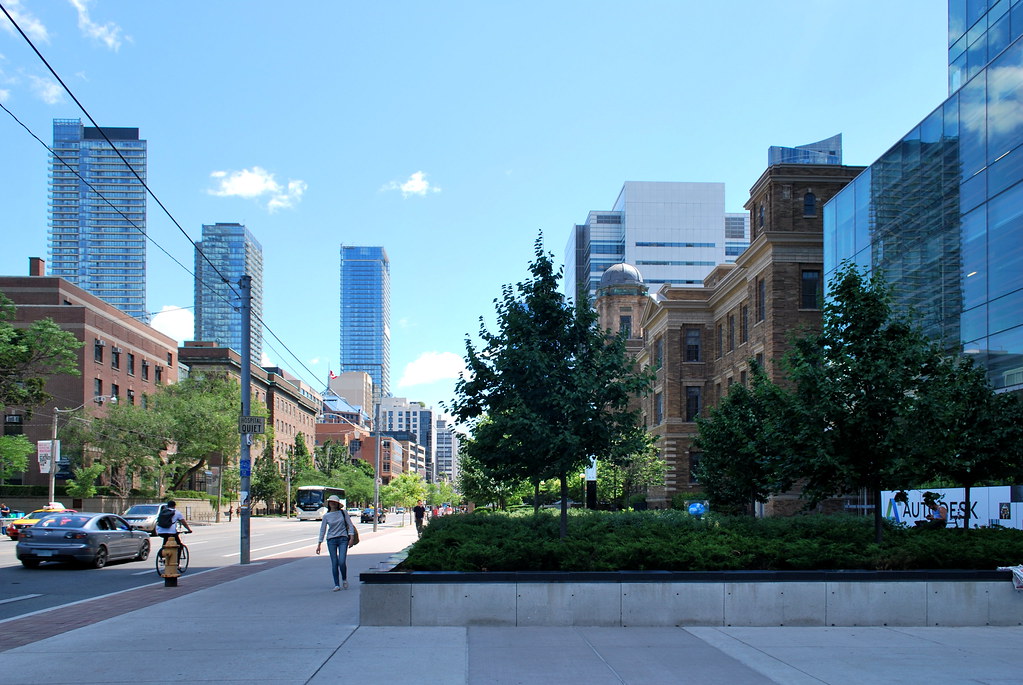 College
College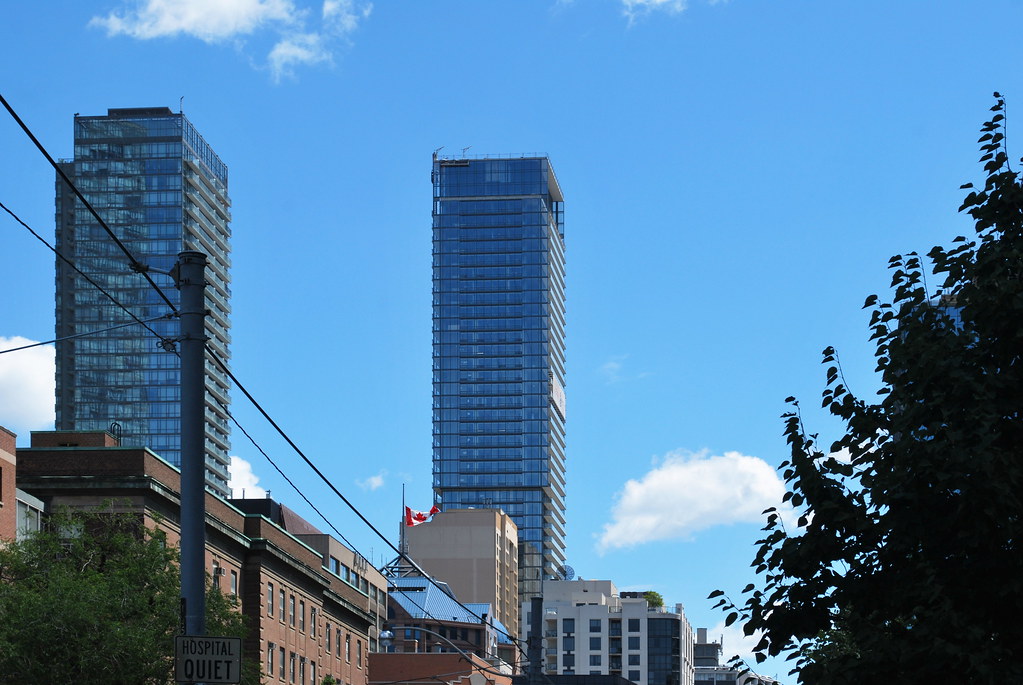 Karma
Karma