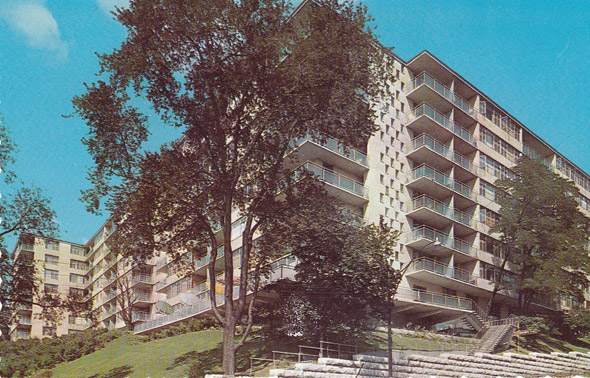Roark8
New Member
I don't think she can be called an Architect ?
"led the team.......against three other architect firms" - that's a bit conceited.
"led the team.......against three other architect firms" - that's a bit conceited.
Yes I do.
ooooookey!..please imagine for a second, that there are people with a bit more than half of architectural/urbanistic (sic!) brain that consider 60s as the darkest decade in the history of architecture .. at least within last century scale. This buulding is so out of proportion and any sense of aesthetics that calling it b*tt ugly is actually not fair to all hard working b*tt holes of this world.

Ladies and gentleman, last night's meeting of the HVVRA Tea Party in a post.
Then again, I'll betcha some of those NIMBYs are the sort who themselves tore down a postwar backsplit for a McMansion, or schlocked it up w/EIFS. IOW Humber Valley Village could use fewer tasteless dolts like that...


How to put it simply?
Bad examples of architecture, both of them!
Putting one against each other proves exactly nothing.
All it says is that Adma prefers Corbusierish starckness and other people like wedding cakes.
If today's mainstream opinions of the so called "expert" circles favor one over another, means also exactly nothing!
It is just a prevailing opinion characterizing our times. Nothing more. I can easily imagine that it would be ridiculed in the future.
Good design tends to hold its fort without a need of pompous condascending commentaries supporting its virtues.


I live in the neighbourhood and am all for this development. The only argument I see marshalled against the development is some vague traffic one or just a "we don't need this here" one. I had a brain storm this morning for the developers which is to tout the LCBO more. Show the many wine lovers(snobs) in the neighbourhood specific bottles they will be able to buy in their new enlarged store and they will see there is something in it for them. Sure to bring a good percentage right over.



Read this regarding the first building
It's the perfect reason why Sunday-painter "prevailing opinion"-mongerers like cogito ergo should be put in their place. (Esp. when they use spelling like "starckness" and "condascending".)
